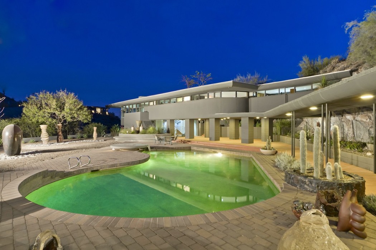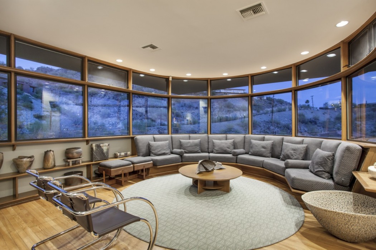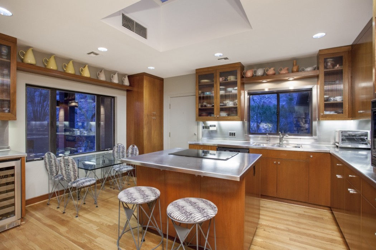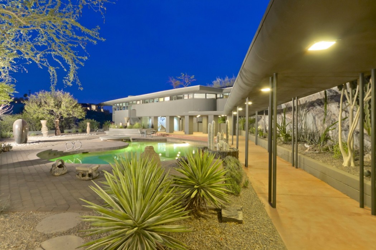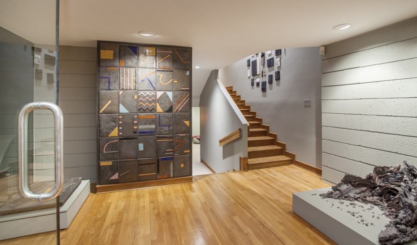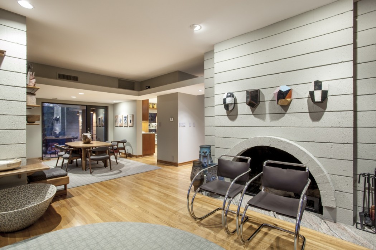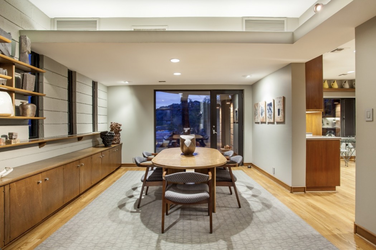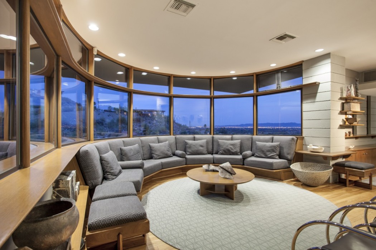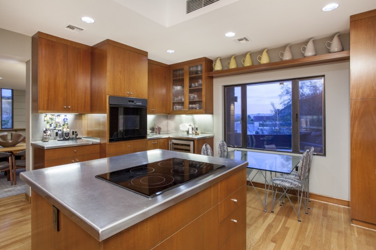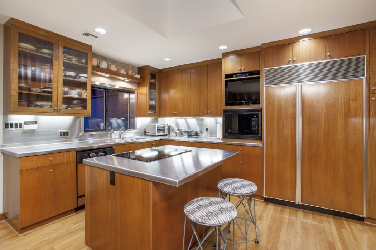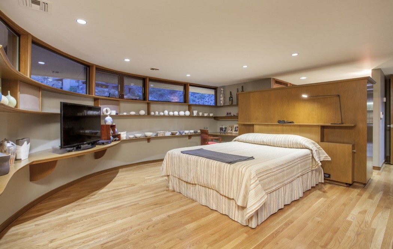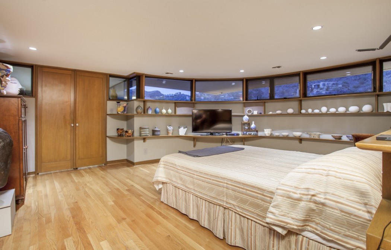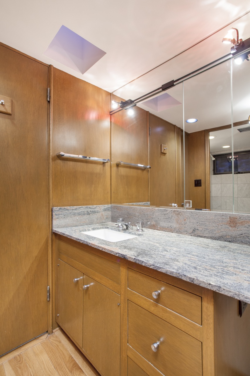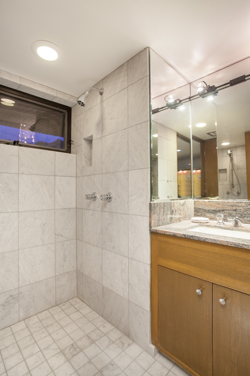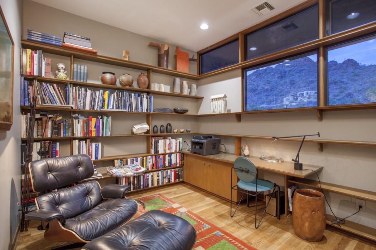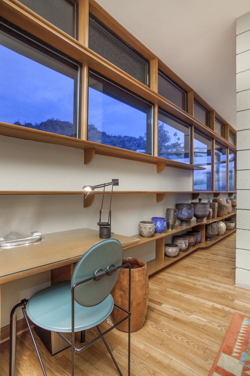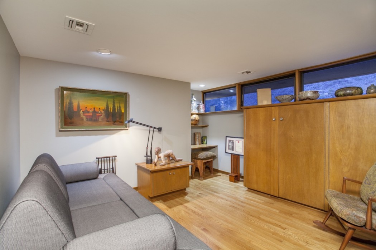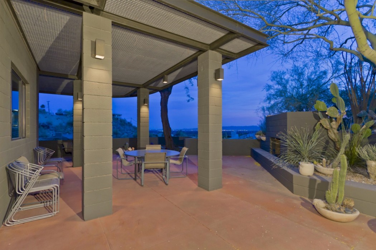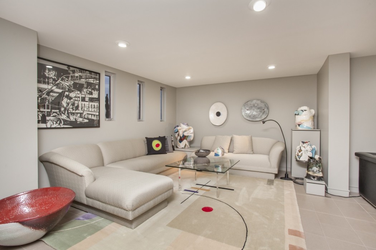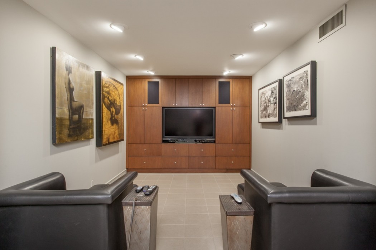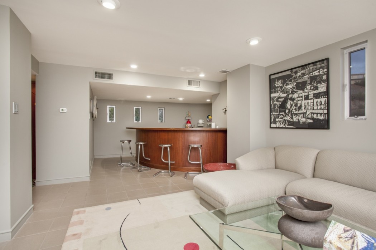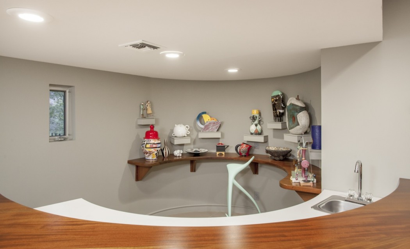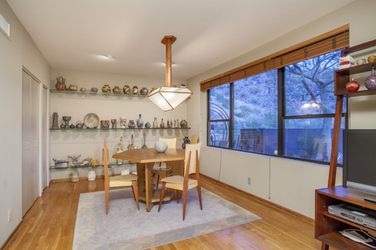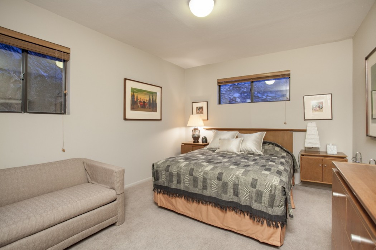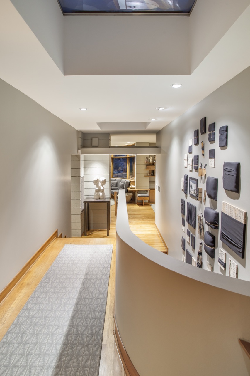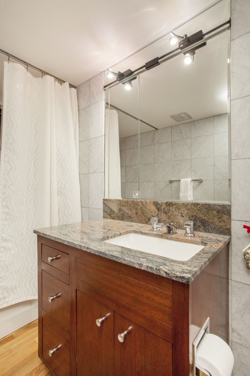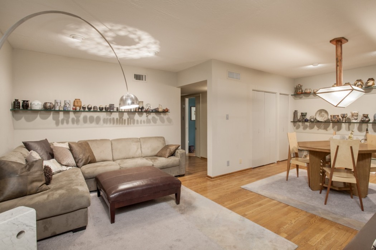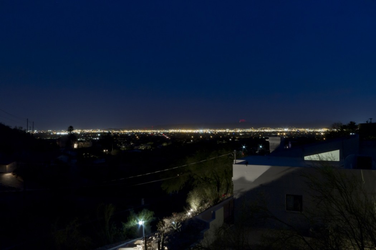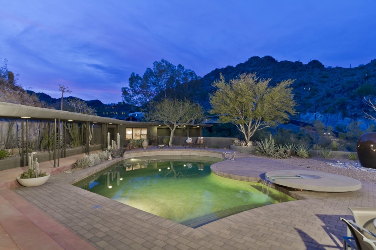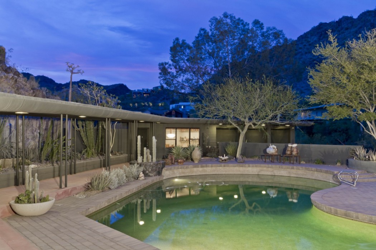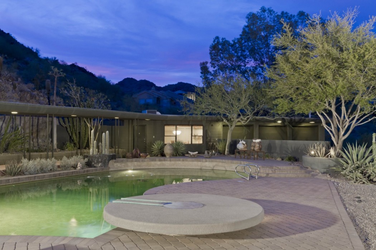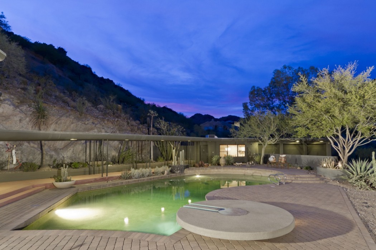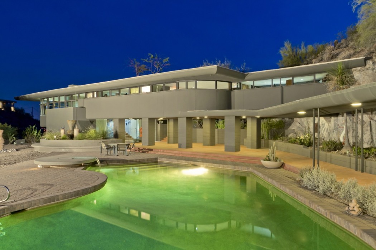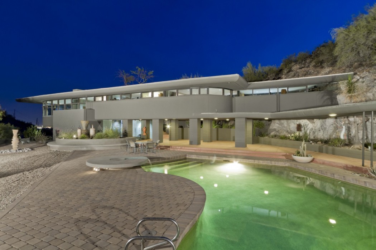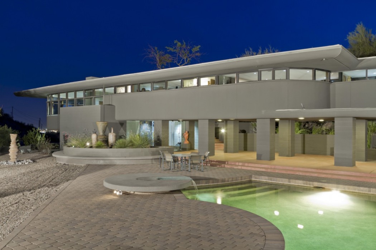Wright Inspired Design- John Rattenbury Architect
General Information
- Square Footage: 3400+-
- Bedrooms: 4
- Bathrooms: 3.5
- Garage: 3 Car Garage
- Area: Palm Canyon - Biltmore/Paradise Valley Area
- Lot Size: 1.03 Acres +-
- Age: 1967 - Updated
- Architecture: John Rattenbury / Taliesin Architects
Status: Sold
Description
Based on a Frank Lloyd Wright concept, this stunning home was designed by Architect and Taliesin Fellow John Rattenbury of Taliesin Architects. Completed nearly simultaneously with the Lykes House, which was the last residential design by Mr Wright. Lovingly restored, it commands the hill with it’s prominent ship like features. The home sails out from the hillside site connecting the curvilinear spaces to the views and sky. A home for the ages…
Site entry is through a secured and gated drive up to the three-car garage, guest house and motor court. A gracious pergola walkway directs you to the home and entry loggia. The ground floor offers a bonus room, media, bar and powder room. The main level showcases a stunning curved living room, formal dining, signature Wright/Taliesin inspired fireplace, and large workspace/kitchen with stainless steel counters. Follow the Gallery back to the open den bedroom, guest room, bath and into the master suite which includes dressing room/bath and walk-in closet. A wealth of original and restored mahogany cabinetry, bookcases and millwork have been retained.The home offers original oak floors and updated windows and doors. There is a pebble finish dramatic pool and water feature. The Landscape Design, including revised garden court patio was by award-winning Landscape Architect Steve Martino. All exterior sculpture, artwork and entry art tile wall does not convey.
Features
Inspired by Original Frank Lloyd Wright Concept
Taliesin Architects Design/John Rattenbury Architect
Palm Canyon Hillside Site
Separate Guest House with 2 Bedrooms and Suite
Hillside View Lot with Private Patio
Landscape Architect Steve Martino
Pool, Water feature and Loggia/Patios
Updated Kitchen with Stainless Counters
Updated Windows and Doors
City Lights and Mountain Views
Private Gated Location
Beautifully Updated Throughout
All Sculpture, Artwork and Art Tiles Do Not Convey
Shown By Appointment
CONTACT:
Scott Jarson – 480.254.7510
Debbie Jarson – 480.254.7511


