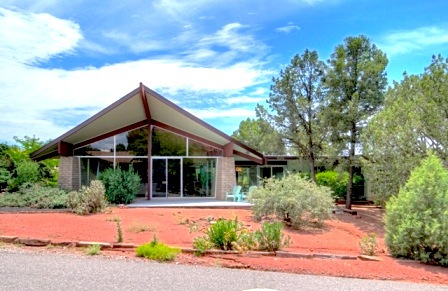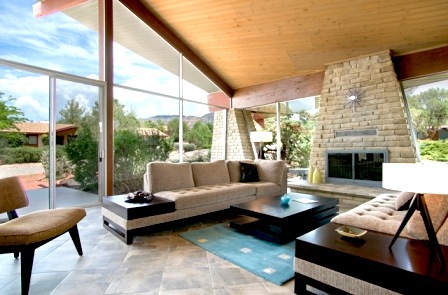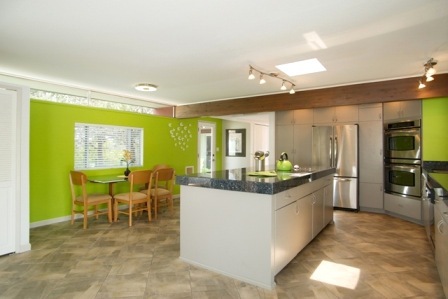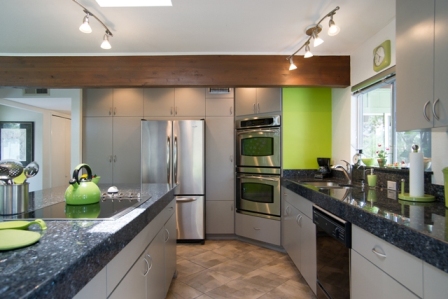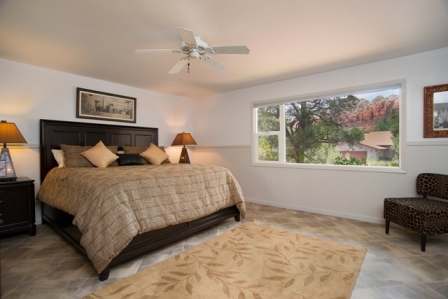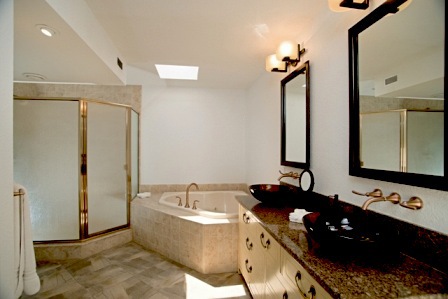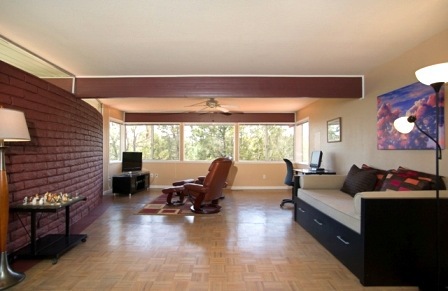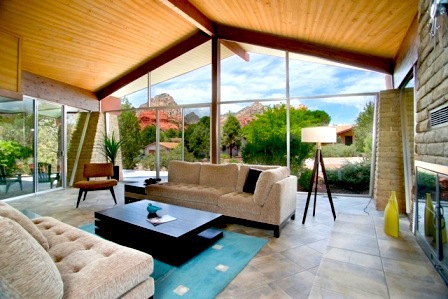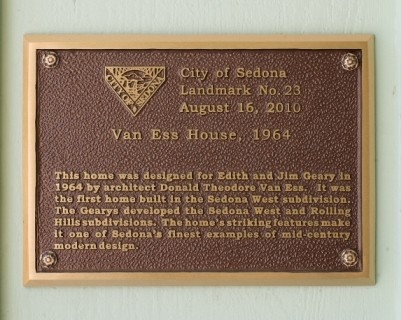Van Ess Stunning Mid Century Masterpiece
General Information
- Square Footage: 2944
- Bedrooms: 3
- Bathrooms: 2.75
- Garage: Covered 2 Car Carport
- Area: West Sedona
- Lot Size: .54 Acre
- Age: 1964
- Architecture: Unknown
Status: Sold
Description
This stunning mid-century modern masterpiece, The Van Ess House, is situated on a double lot with abundant north-facing views of Grey Mtn, Coffee Pot, & the Rim! Its dramatic & timeless contemporary design includes a steeply pitched butterfly roof & extended beam detail w/floor-to-ceiling, trapezoidal & clerestory windows, canted exterior walls & a curved carport wall. This was an advanced architectural design for its time and is perhaps Sedona’s finest example of mid-century design. Exterior has been pristinely preserved, and the interior has been completely updated w/SS appliances, double ovens, granite countertops, island w/bar & lots of cabinets. Designed by architect Donald Theodore Van Ess, it was the 1st house built in Sedona West and was designated a Sedona historic landmark in 2011 based on its striking architectural design. Home is on a 1/2-acre corner lot and is beautifully landscaped, maintained & ready to move in.
Features
Stunning Red Rock Views
Fabulous Kitchen with High-End Appliances
On a 1/2-acre Corner Lot
Outdoor Privacy with Beautiful Shade Trees
Completely Updated Interior
Pristinely Preserved Exterior
Stunning Mid-Century Masterpiece
Designed by Donald Theodore Van Ess
Timeless Contemporary Design
Designated Historic Landmark
For Information contact Jarson & Jarson
CONTACT:
Scott Jarson – 480.254.7510
