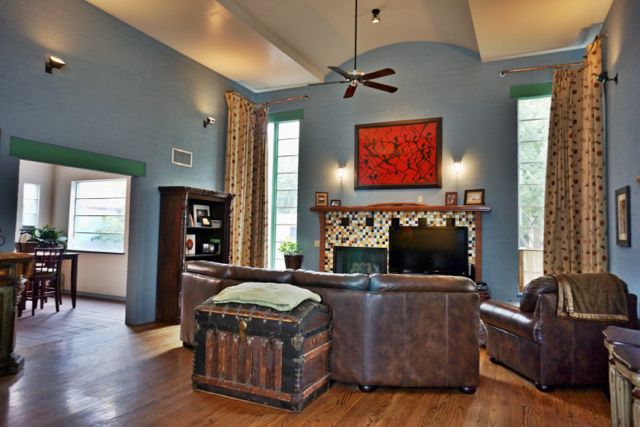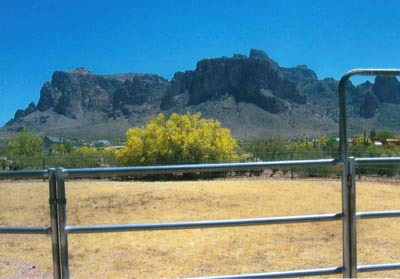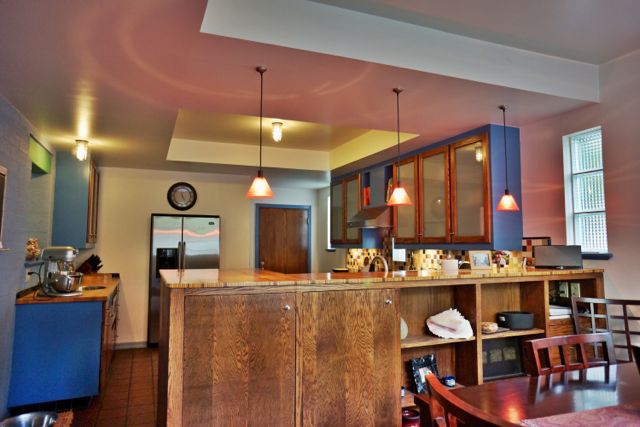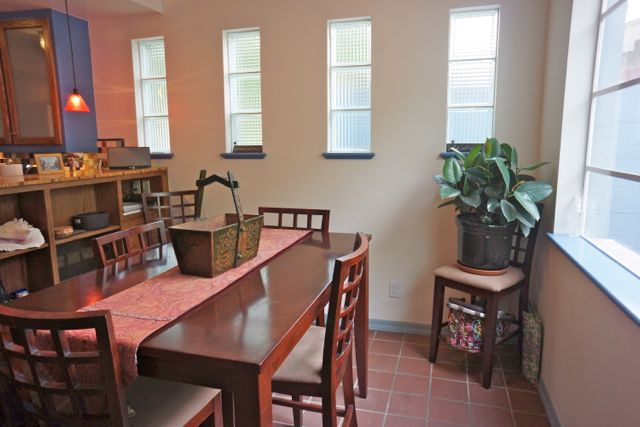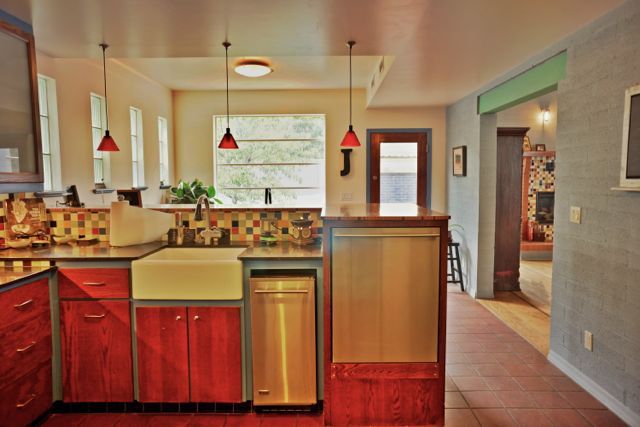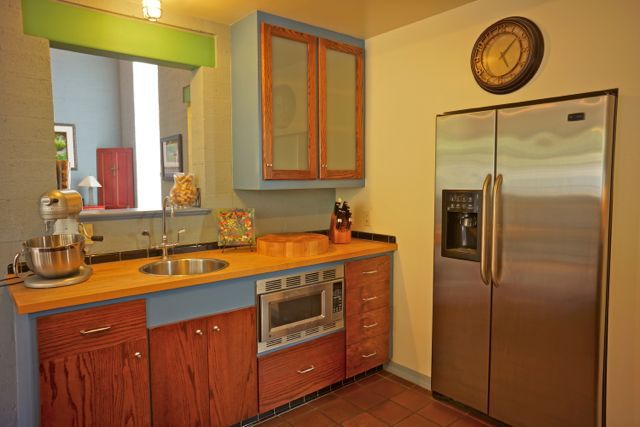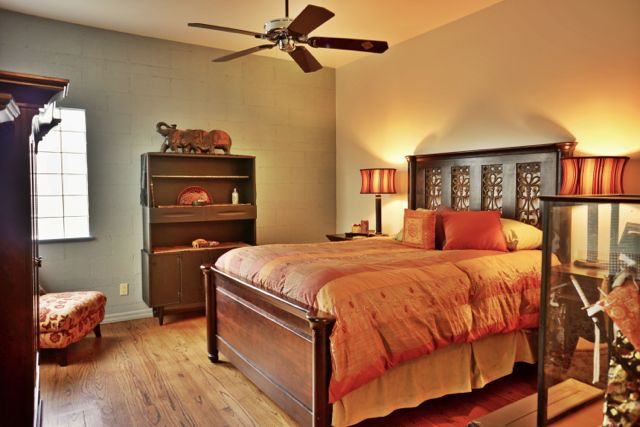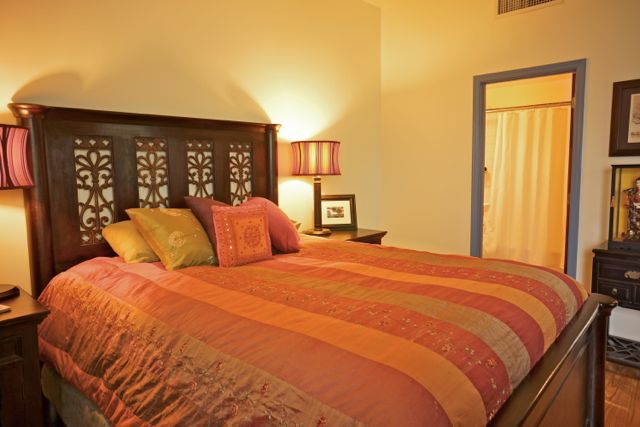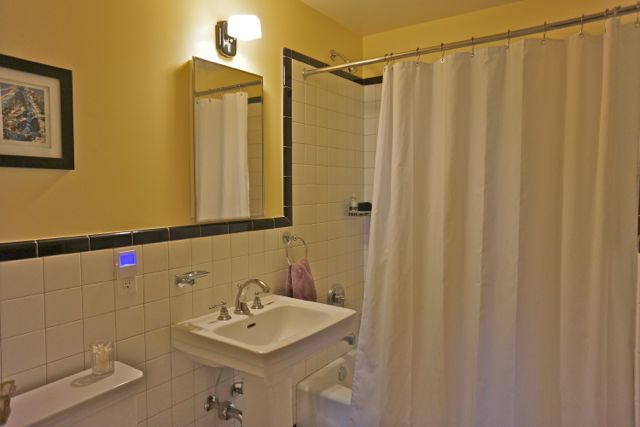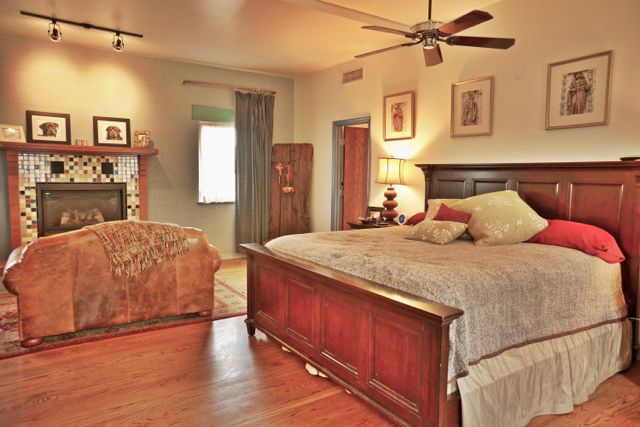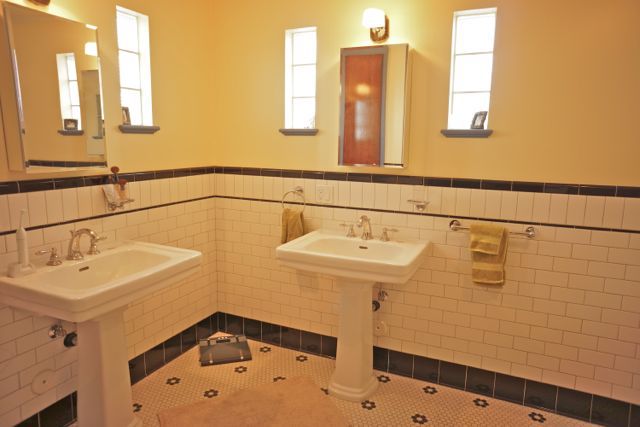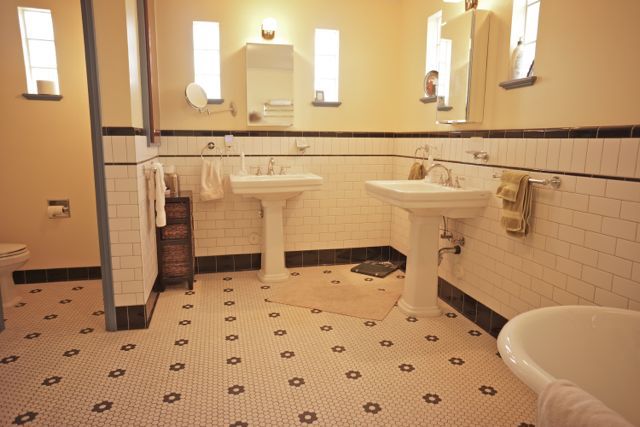Timeless Urban Design at Isabell Courts
General Information
- Square Footage: 2316 +-
- Bedrooms: 2
- Bathrooms: 2.5
- Garage: 2 Car Garage
- Area: Downtown Central Phoenix
- Lot Size: 1121 sf +-
- Age: 2004
- Architecture: Clyde Rousseau Architectural Designer
Status: Leased
Description
This detached home couples the romance of 1920’s California Courtyard homes w/ sophisticated design, superb construction & luxury appointments. Oak plank floors, stainless professional kitchen with a Viking Range & Bosch Dishwasher, large closets, luxurious baths, private patio w/ BBQ and spa, plus a 2 car Garage. Perfect for the urban renter who wants a loft type home, but in a neighborhood atmosphere. Light rail stop is at the end of the block. Close to the Phoenix Art Museum, Burton Barr Library, lots of restaurants & First Friday’s art tour. This is much better than your average rental and at a much better price.
Move in ready August 10th 2012.
This is much better than your average rental and at a much better price.
Features
California Courtyard Home
Great Urban Location – Walk Everywhere
Historic in Styling – Modern in Amenities
Large 2 Bedrooms
Huge Master Bath and Closet
Large Lush Patio and Yard
Built in BBQ
Beautiful Tiled Wall Water Feature
Heated Tiled Spa
Large Kitchen with Gourmet Appliances
2 Car Garage with Built-In Storage
Location Can’t Be Beat
Contact Debbie Jarson debbie@azarchitecture.com or
CONTACT:
Scott Jarson – 480.254.7510
