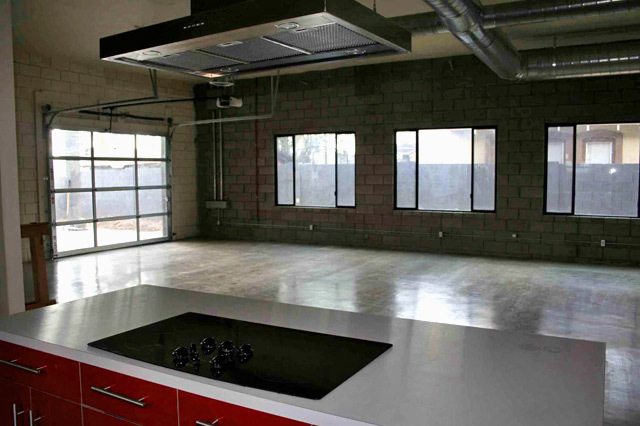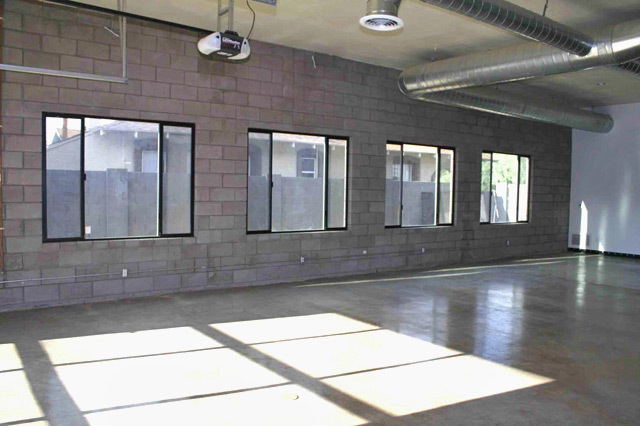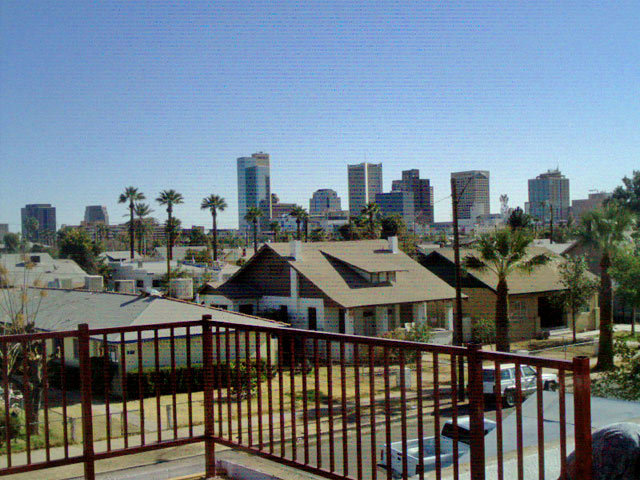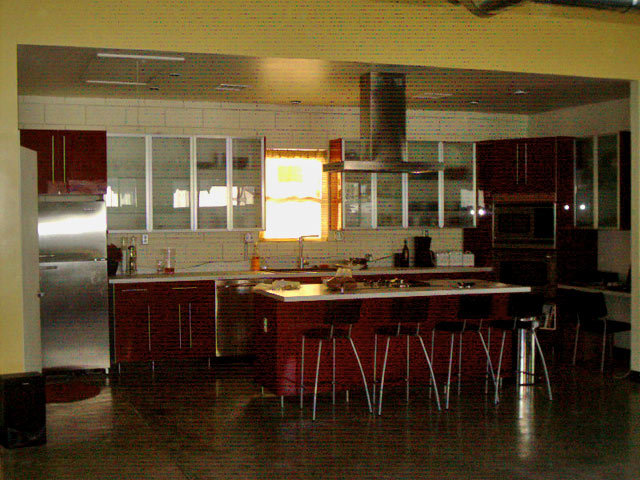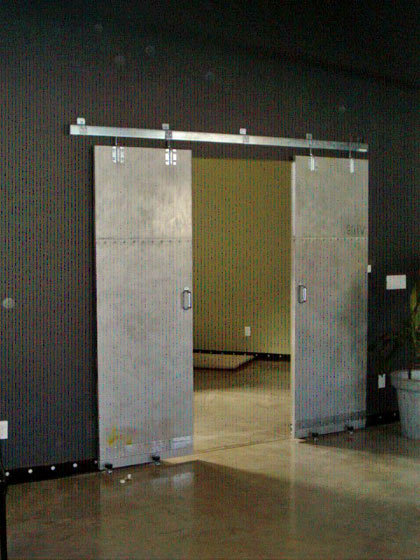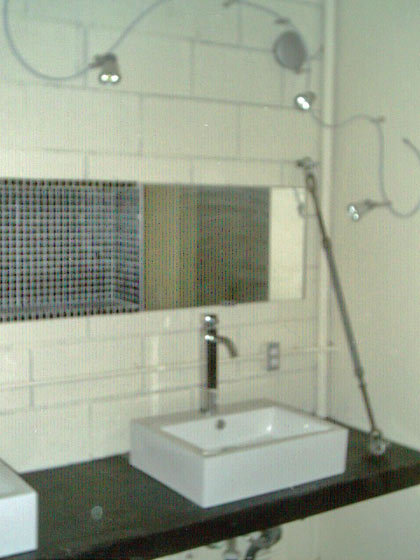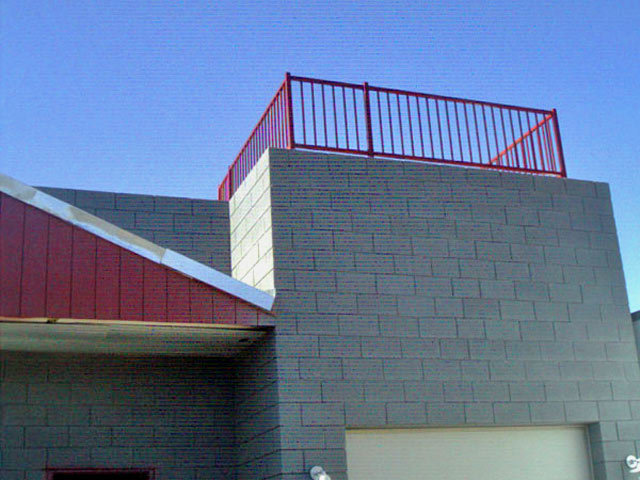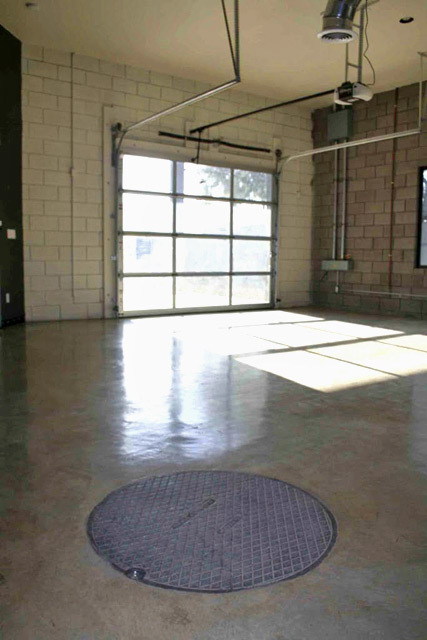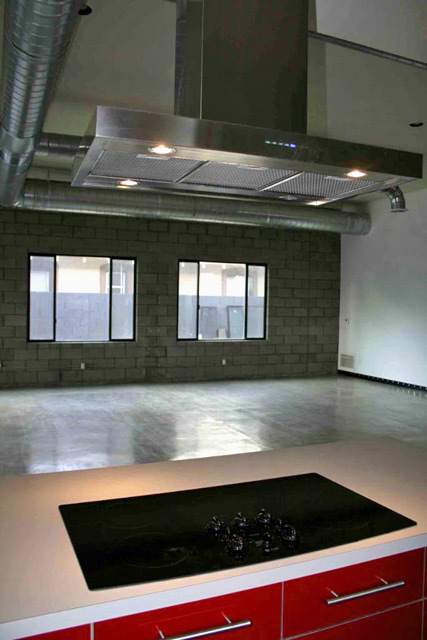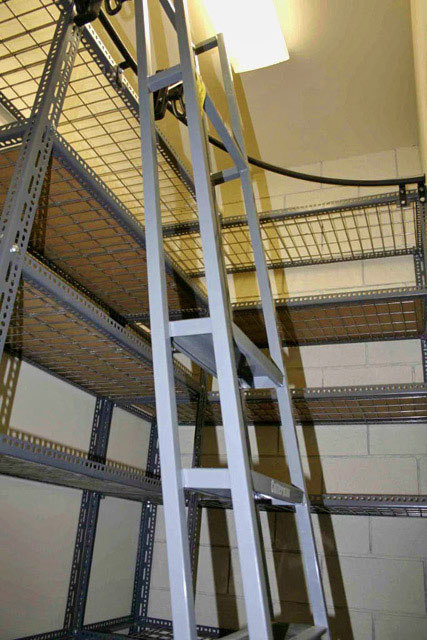The Warehouse Residence
General Information
- Square Footage: 2600
- Bedrooms: 1
- Bathrooms: 1.5
- Garage: Garage
- Area: Adjacent to the Roosevelt Historic District
- Lot Size: 6250
- Age: 2005
- Architecture: Unknown
Status: Sold
Description
Enjoy loft-style living in this spacious 2600 Sq. Ft. custom home that is efficient with artistic touches!
This home was created to imitate a commercial warehouse that floods with natural light. The open plan makes this a hip alternative to a loft condo with all the benefits of owning a single family home. All the finishing touches were done by hand and by local artists. This custom home features all modern amenities: GE profile appliances, a tankless electric water heater, heat pump, Milguard windows, steel commercial front and rear doors, insulated front garage door, a four valve expandable landscape watering system, Douglas louvers on front windows, rolling steel ladders in the pantry and master closet, and when its time to relax enjoy the Jacuzzi tub. Why buy a condo when you can have loft living at home?
Features
Huge ceilings
Multi-Pane Windows
Polished Concrete Floors
Upscale Appliances
Luxury Bath Amenities
Adjacent to the Roosevelt Historic
Courtesy To Brokers
CONTACT:
Scott Jarson – 480.254.7510
