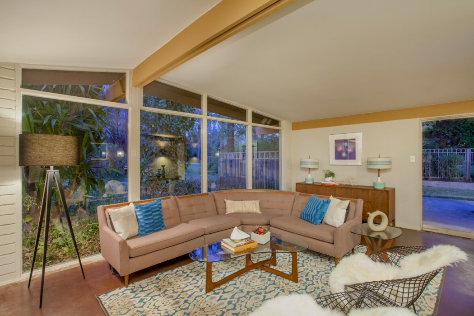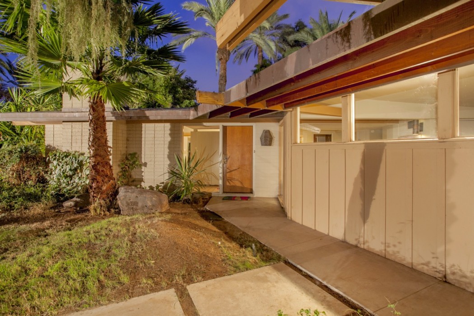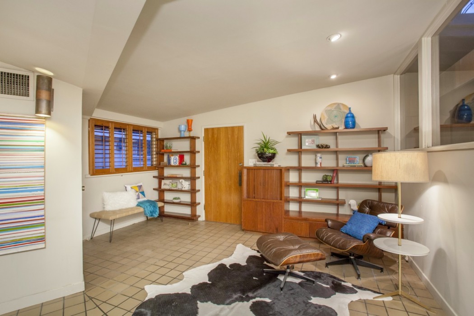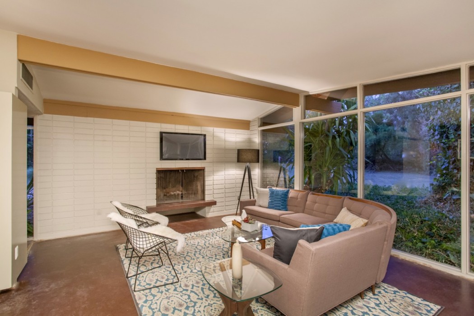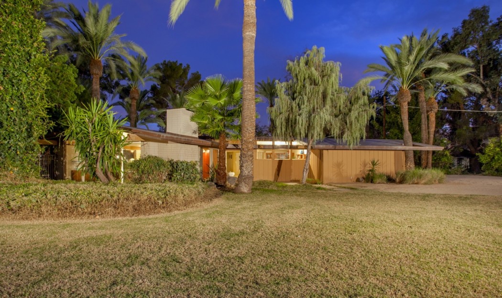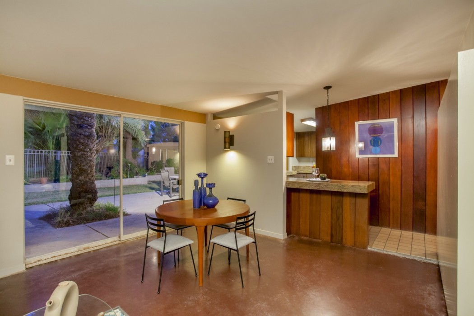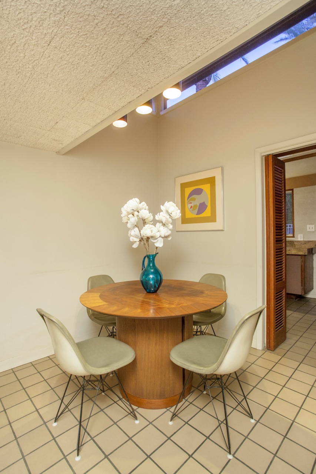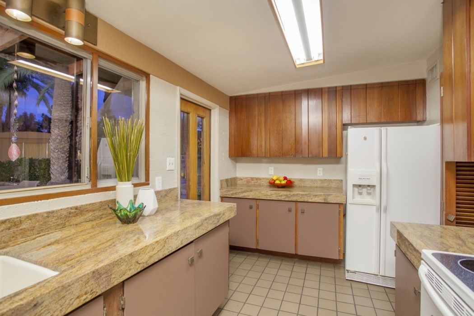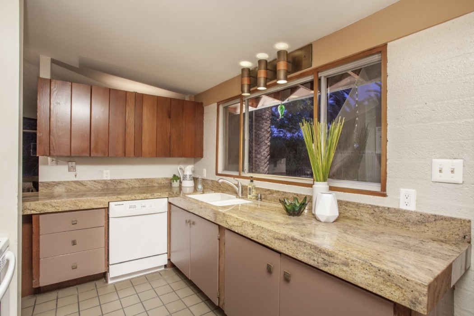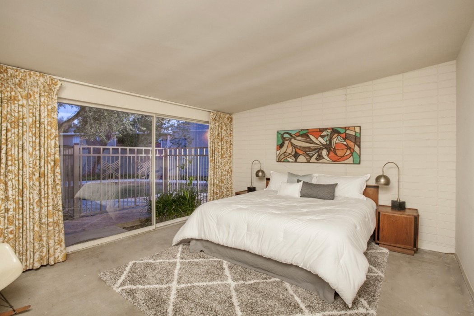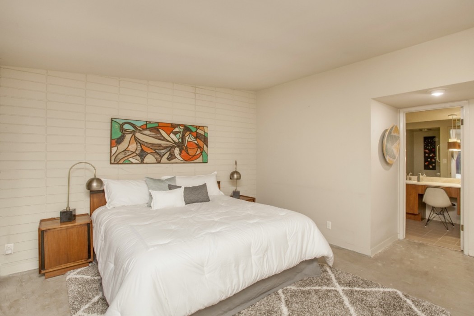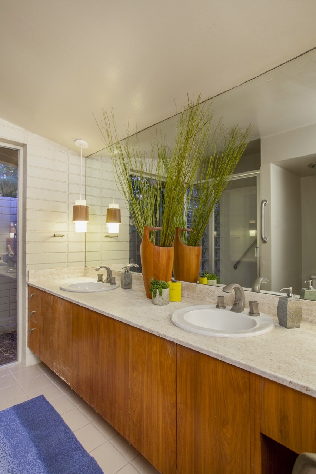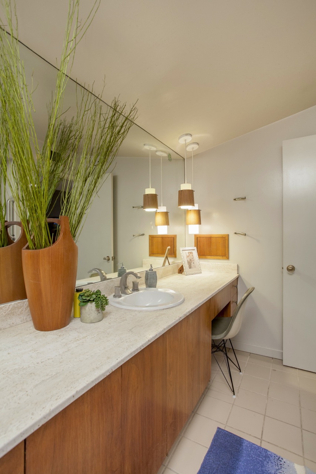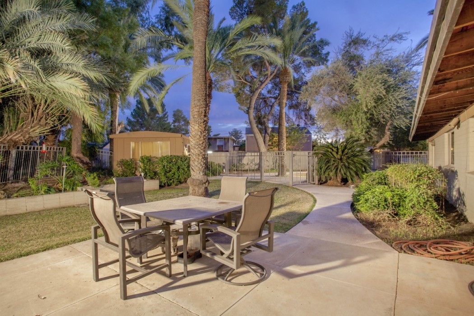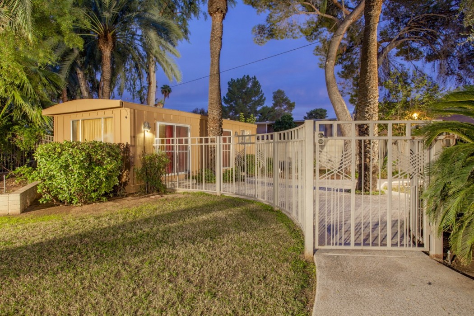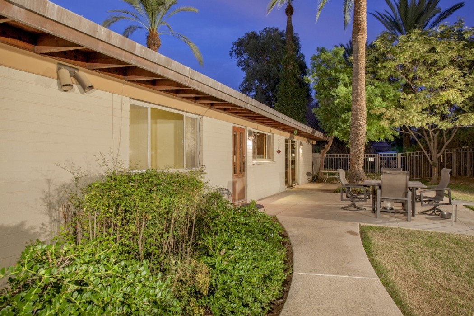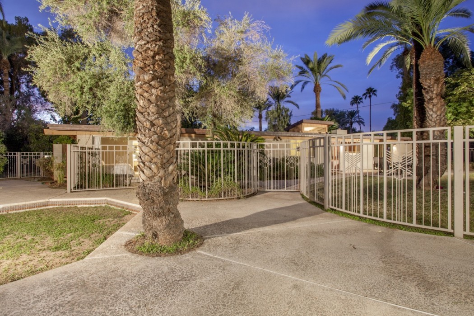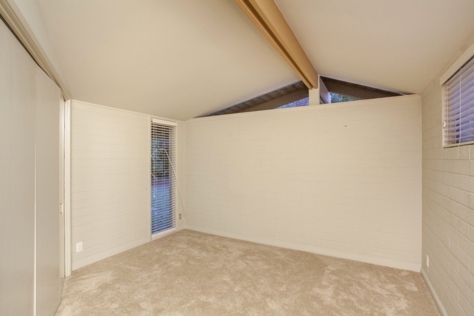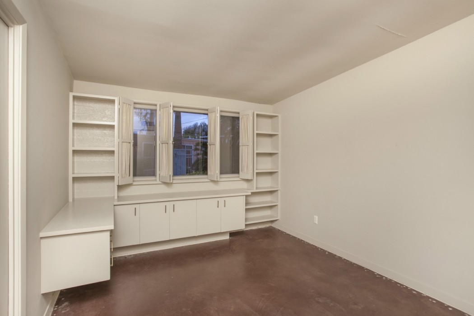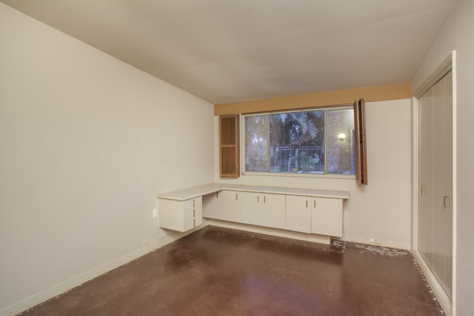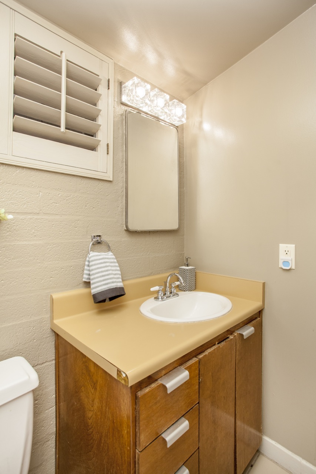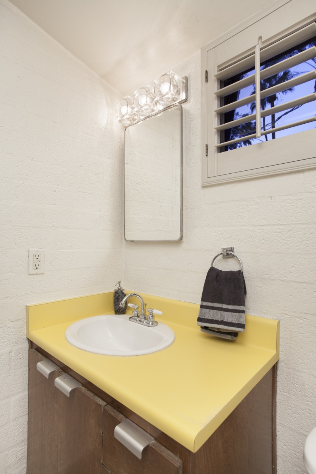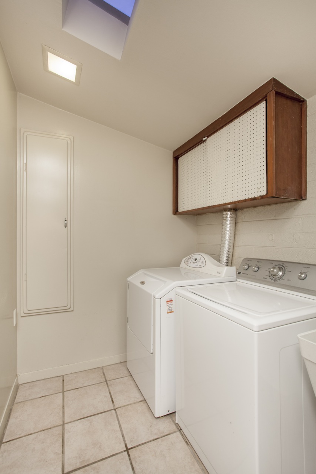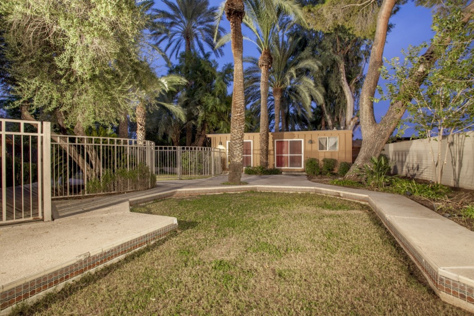Steiner Residence – Al Beadle Architect
General Information
- Square Footage: 2685+-
- Bedrooms: 4 (+ Guest)
- Bathrooms: 2.5
- Garage: 2 Car Garage
- Area: Camelback Corridor
- Lot Size: 34,144SF
- Age: 1955
- Architecture: Al Beadle
Status: Sold
Description
NEW LISTING: The Steiner Residence: This Al Beadle designed home is being offered for the first time by the family of the original owner who commissioned Beadle in 1955. Remarkably intact, the home has seen modest changes that make owning this Mid-Century Modern Gem a delight! With vaulted ceilings, copper roof and fascia, floor to ceiling glass and beadle-designed cabinetry, the purist will delight int the all the original details! The home retains the original stained concrete floors and the block, fireplace, lighting and hardware is all signature MCM. With recent updates in the kitchen, it’s ready to move in and enjoy today. The lush, irrigated 3/4 acre lot sports mature trees and expansive lawns. There’s a pool/guest structure the original pool is partially filled, but could be restored or relocated. Uniquely, this home has ample storage and 2-car garage, and is situated on the charming “Sherran Lane”, a tree lined street with great properties and much interesting history. Sold by the Estate “as-is” please.
Features
CONTACT:
Scott Jarson – 480.254.7510
Tracey Zemer – 602.478.0607
Debbie Jarson – 480.254.7511
