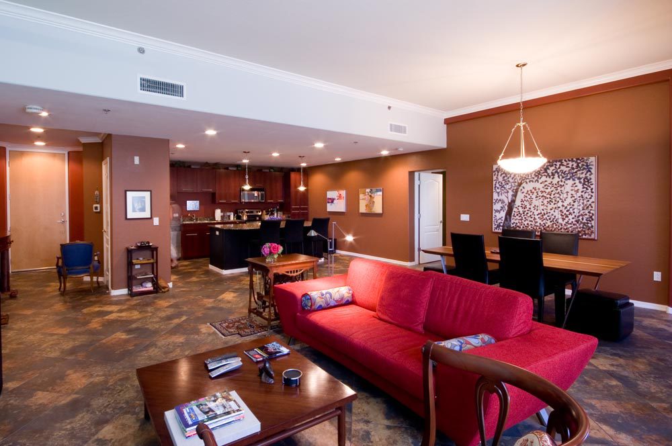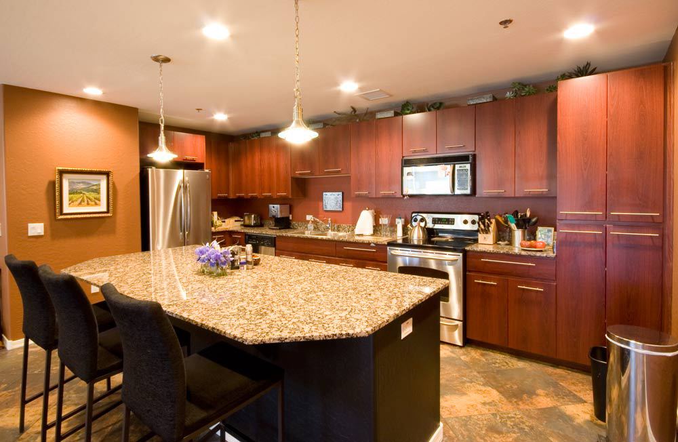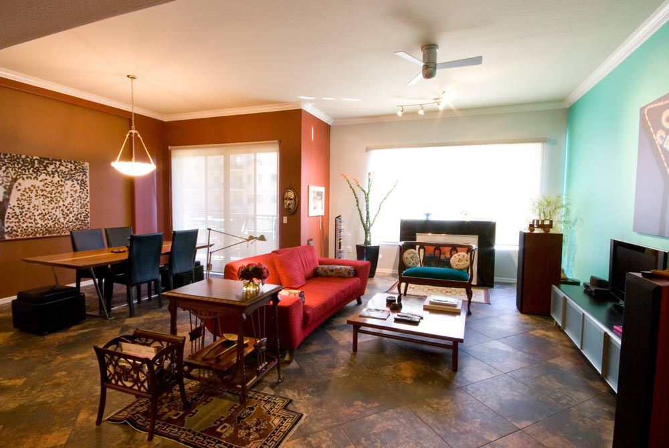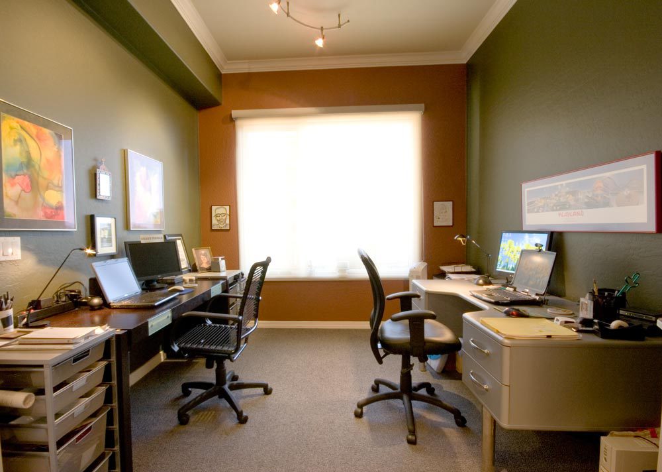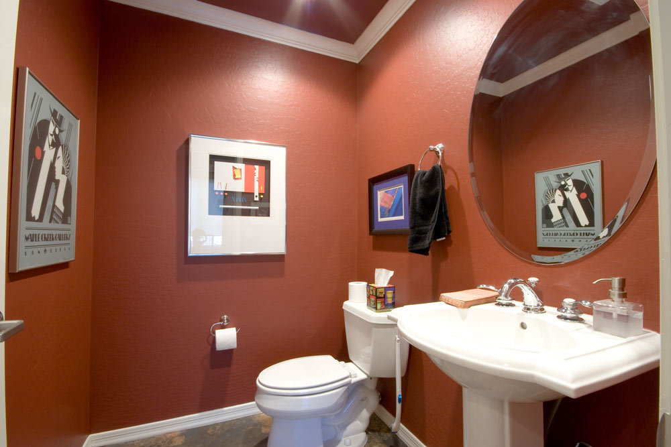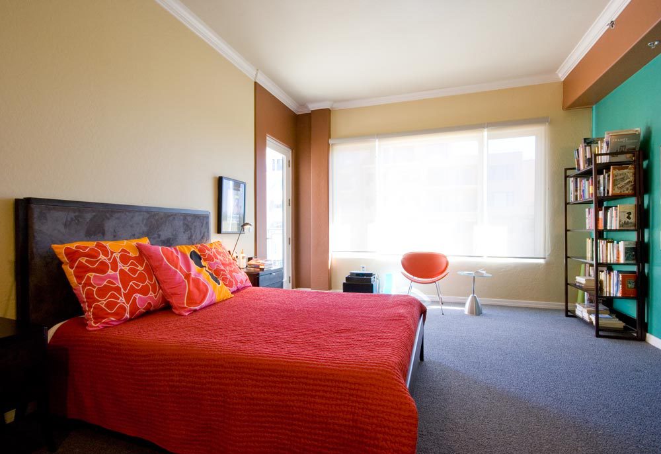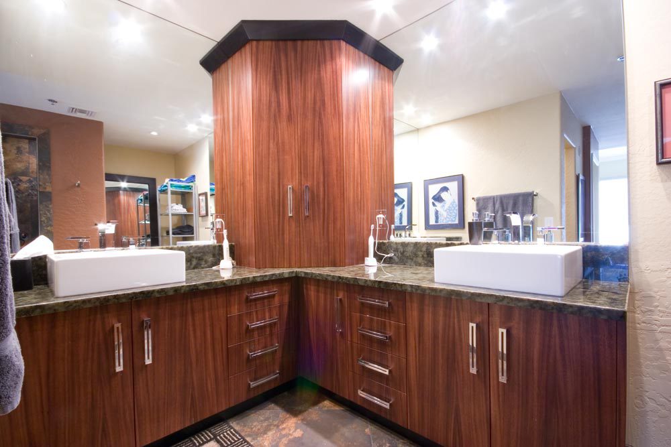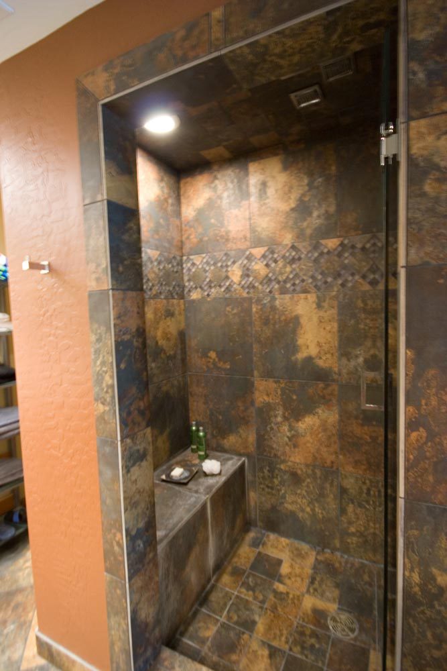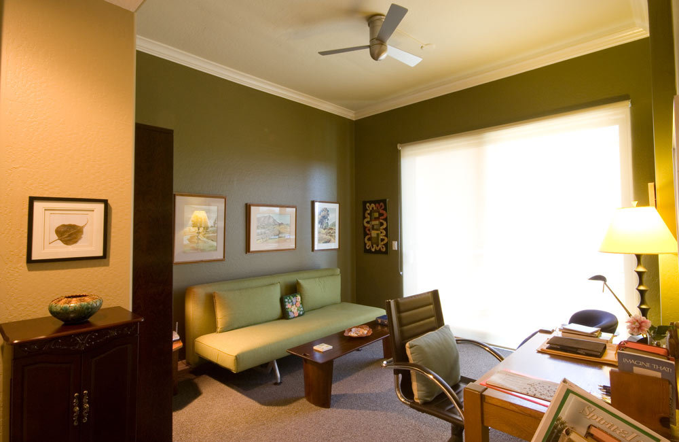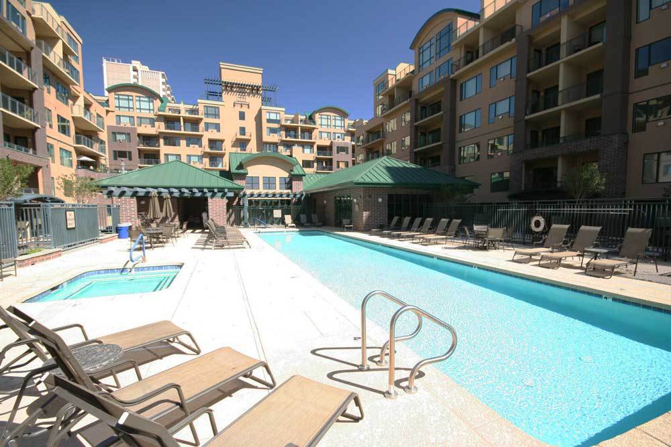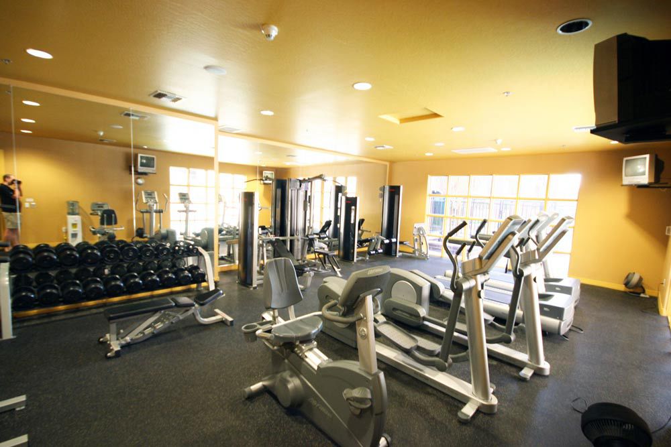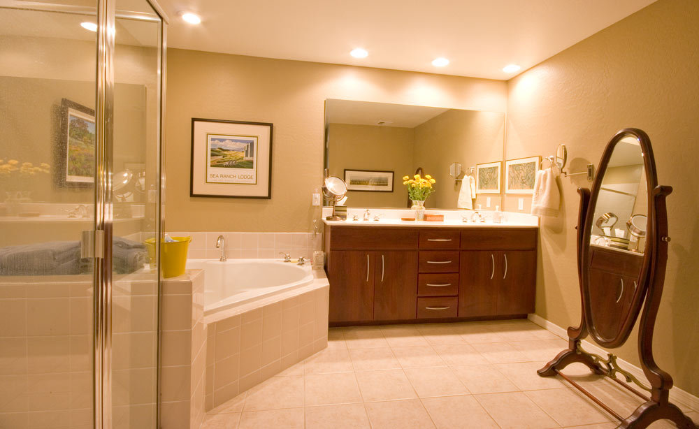Spacious Downtown Condo – Urban Living
General Information
- Bedrooms: 2 Master Bedrooms
- Bathrooms: 2.5
- Garage: 2 Assigned Garage Spots
- Area: Willow, Downtown Phoenix -
- Age: 2005
- Architecture: Unknown
Status: Archive
Description
With the light rail at Tapestry’s front door and dining & arts a short walk, this downtown PHX condo is perfectly located. Amenities include 2 underground parking spots, community center w/ cinema room, gym, sauna, heated lap pool and spa, gas grills, and concierge.
Spacious 2,067sqft with the best floorplan in the building – two split master bedrooms w/ a den and powder room. Extensive upgrades include 20” ceramic tile, Berber carpet in bedrooms/den, custom cabinetry in master bath with spa rain shower. 10’ ceilings help create a true great room incorporating the living room, dining area, & kitchen with island and breakfast bar.
Custom lighting, window shades and crown moldings in most rooms. Quiet building with high quality Anderson windows & sliding doors. Less than $1,200 annual utility expense.
Features
Walking distance to Heard Museum, PHX Art
Light Rail at Front Door
Community Lap Pool, Gym
Split Master Bedrooms
Great Room Design -10′ Ceilings
2 Underground Parking Spaces
2 Balconies
20
Anderson Windows and Doors
Luxurious master bath
Custom lighting and cabinetry
Crown Moldings, Custom Paint
