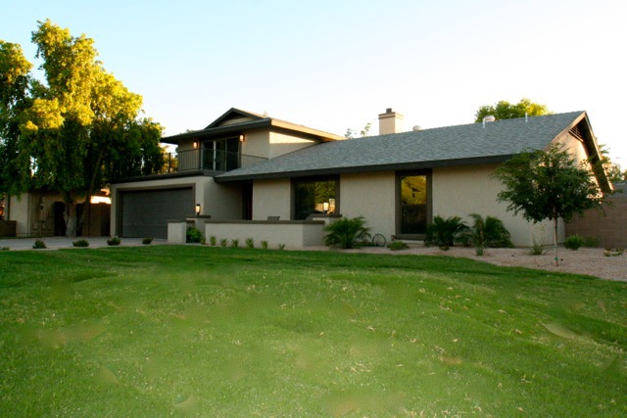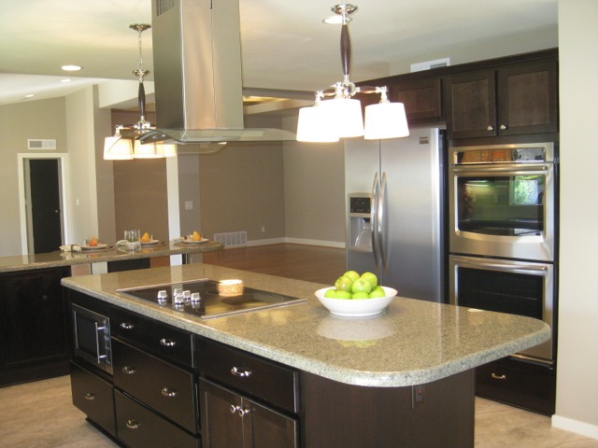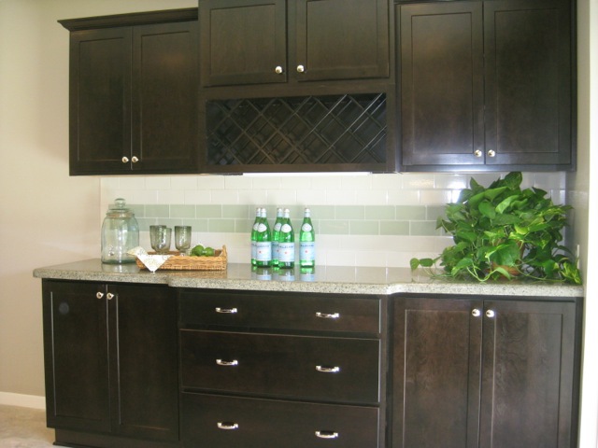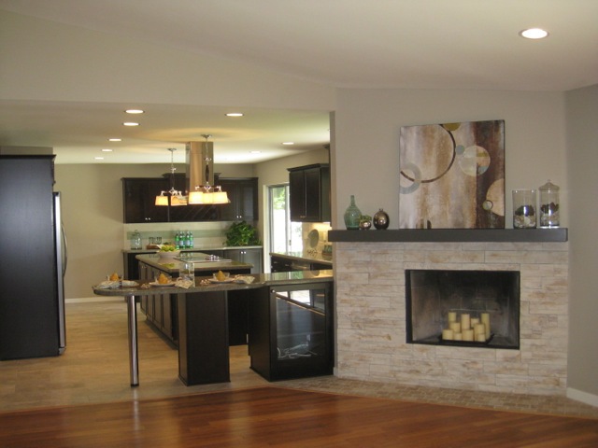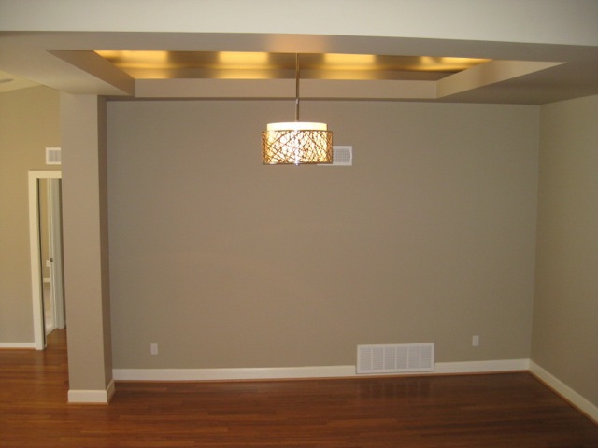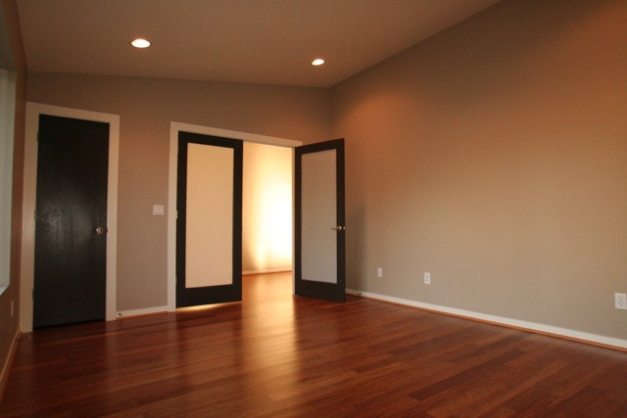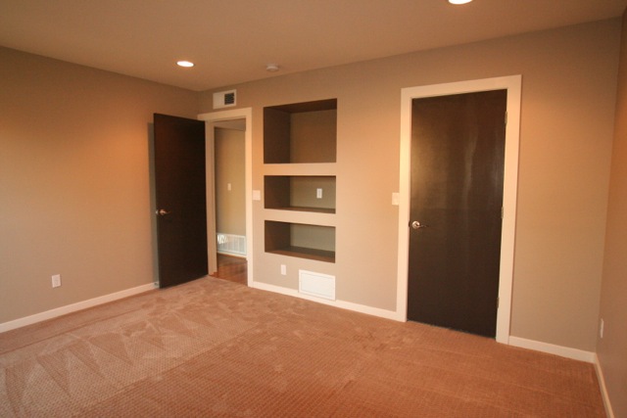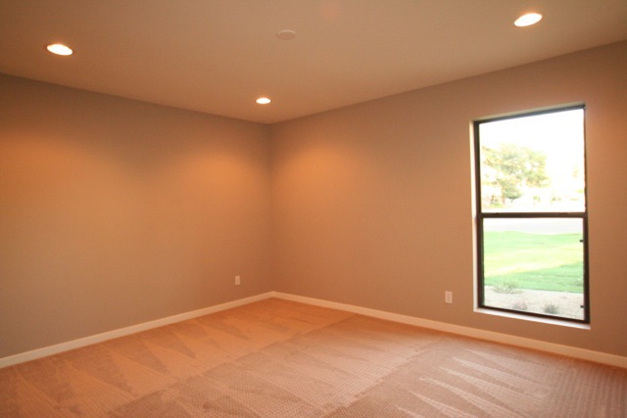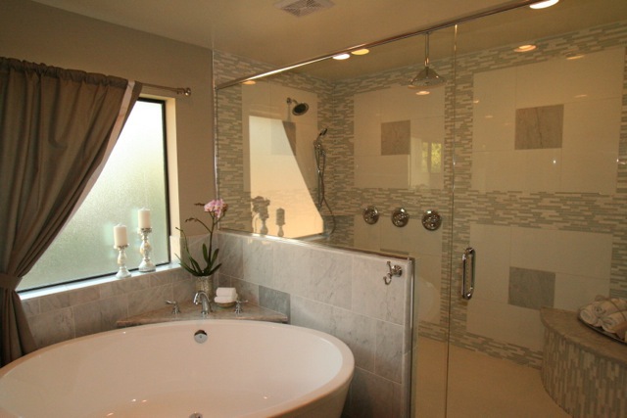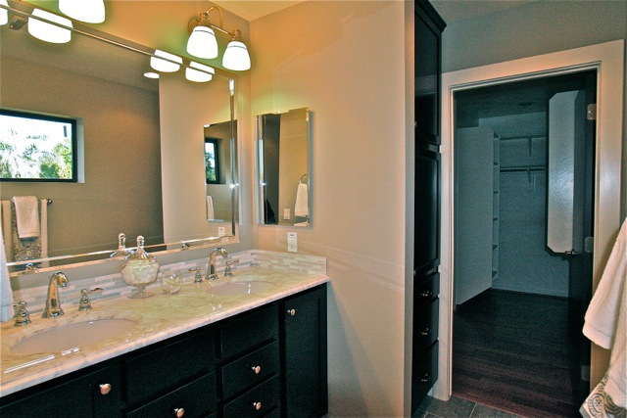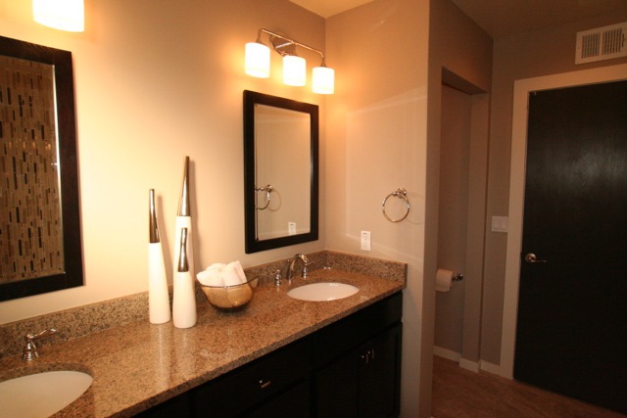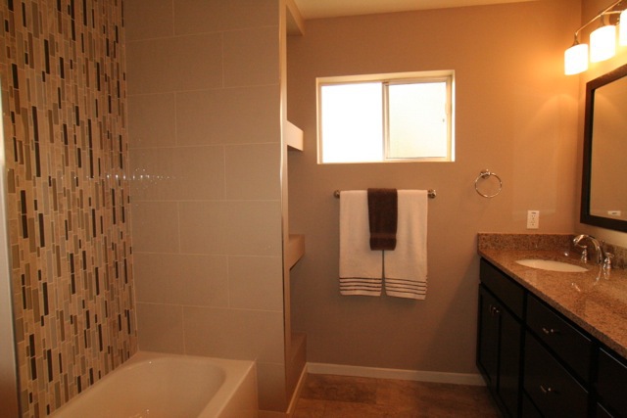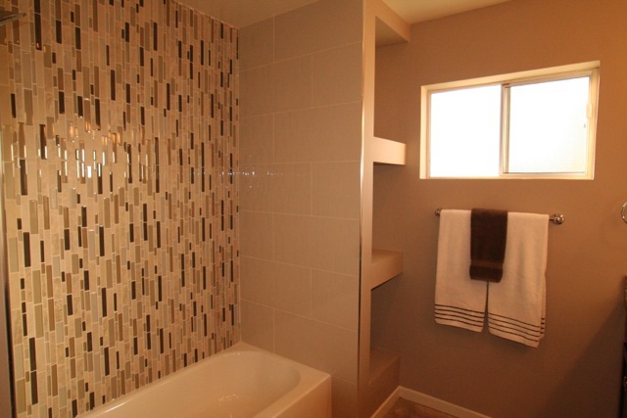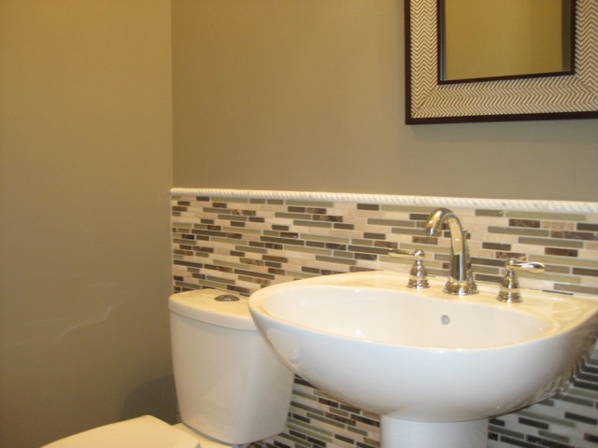Ranch Revised
General Information
- Square Footage: Approx. 2992
- Bedrooms: 4
- Bathrooms: 2.5
- Garage: 2 Car Garage
- Area: North Central Phoenix
- Lot Size: Approx. 9958
- Age: Built: 1977 Complete Remodel: 2013
- Architecture: Unknown
Status: Sold
Description
Stunning North Central home revised. Complete remodel, 4 Bed/2.5 Bath Plus Den. Modern Simplicity and Elegance at its best. Home features a fabulous open floor plan including vaulted ceilings, recessed lighting, solid wood bamboo flooring, a beautifully remodeled kitchen with granite countertops, stainless steel appliances, large walk in pantry, and a center island. Large Master Suite includes additional bonus/den room with a large private balcony. The luxurious Master Bath includes a free standing soaker tub, deluxe shower with Carrara marble & Rain showerhead. The bedrooms have large walk in closets. Newly landscaped large front and rear yard both with great out door patio spaces. This home is an entertainers dream!
Call Tracey Zemer to view this stunning remodeled home 602.478.0607
Features
Complete Remodel!
New Cabinetry, lighting, flooring, plumbing…
New Kitchen, Baths, Landscape etc.
Entertainers Dream
Open Floor Plan
Large Bedrooms
Large walk in closets
Stainless Appliances
Great North Central Location
Call Tracey Zemer to view 602.478.0607
tracey@azarchitecture.com
CONTACT:
Tracey Zemer – 602.478.0607
