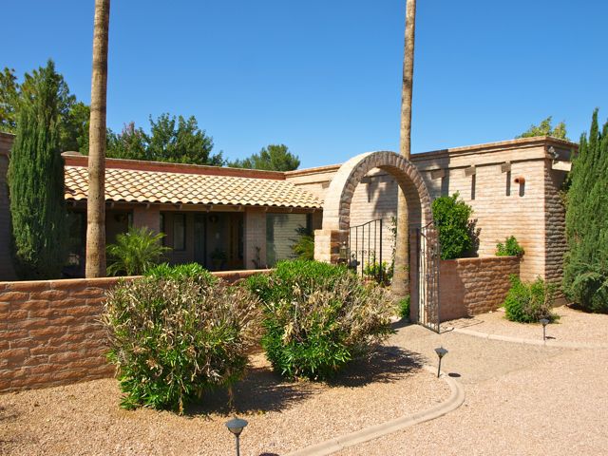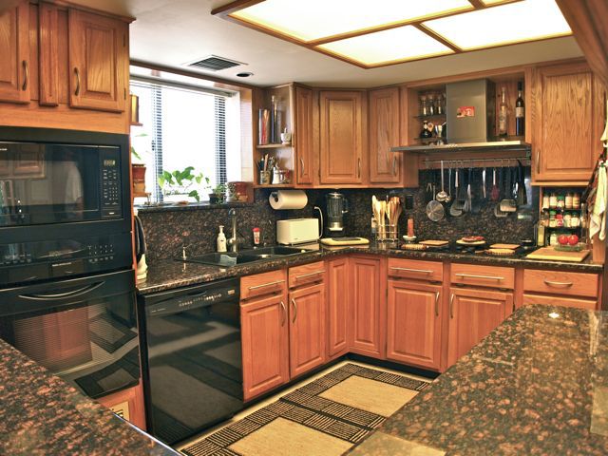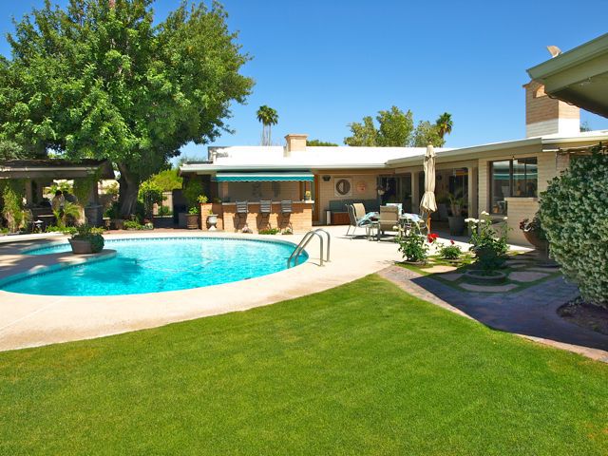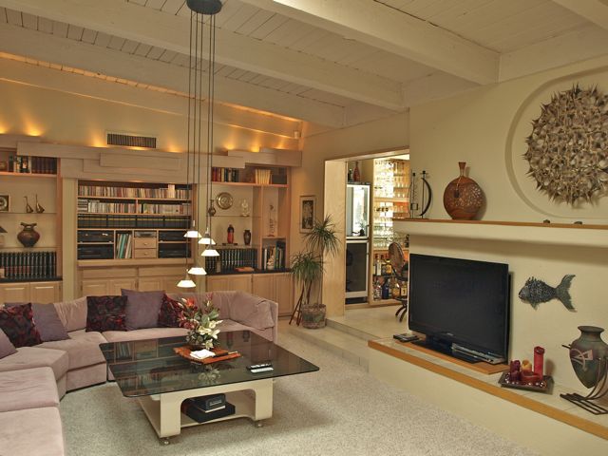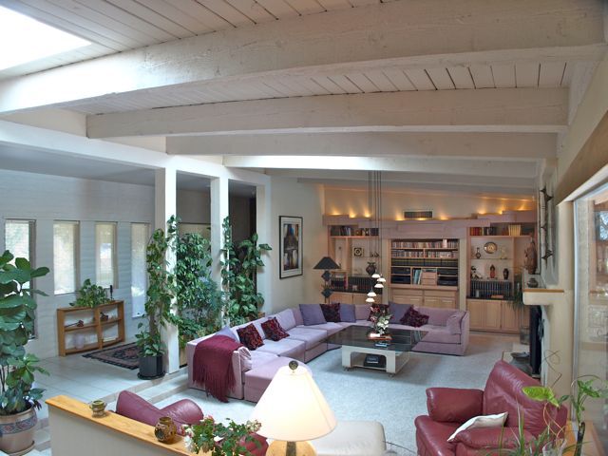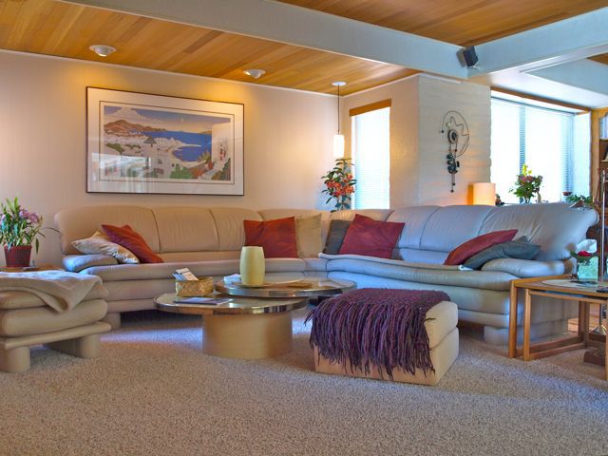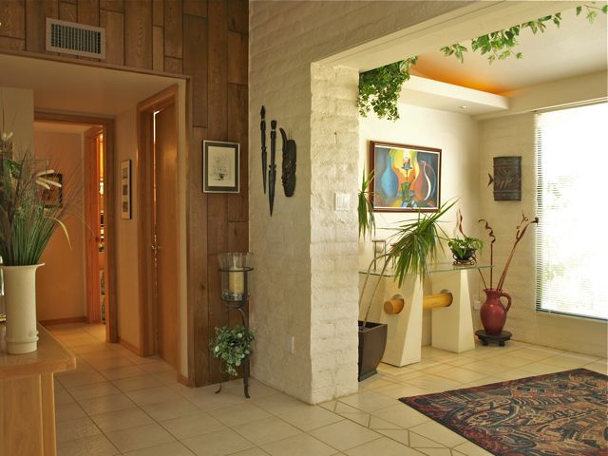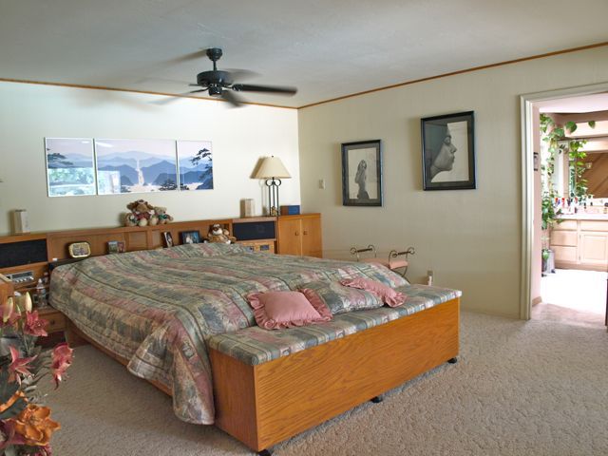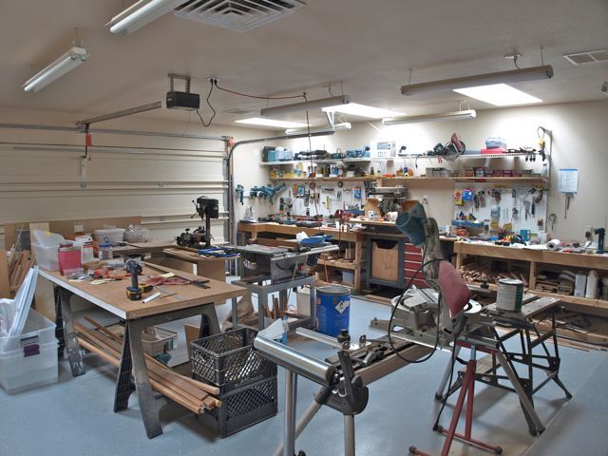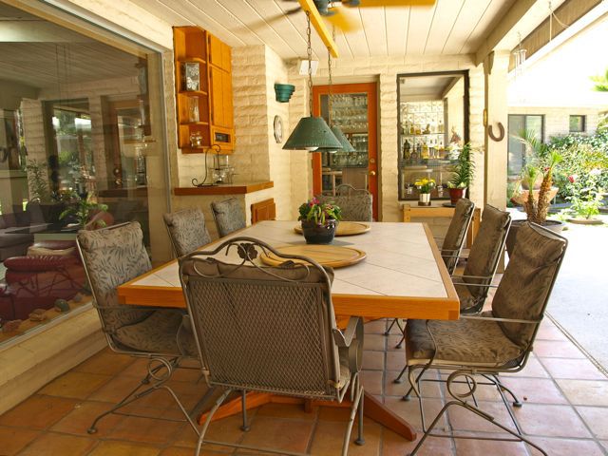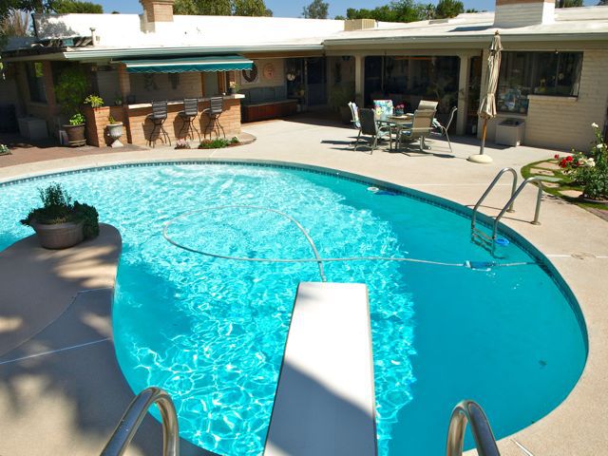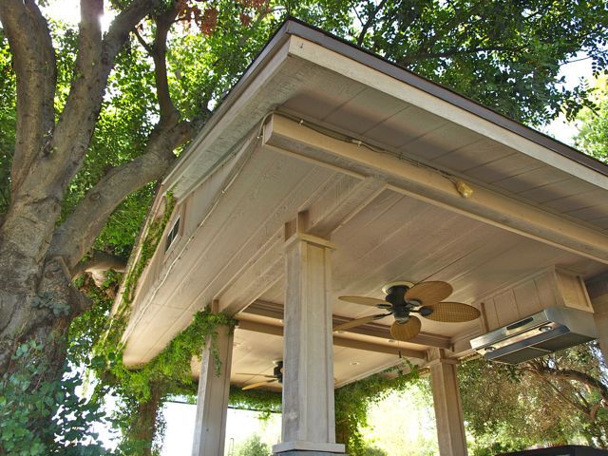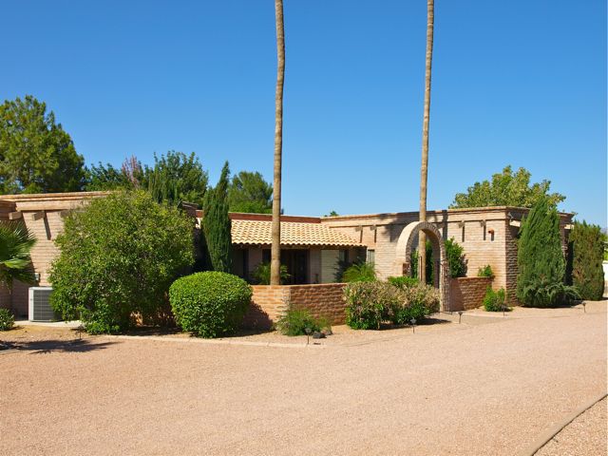P.V. | Doubletree Acres | Entertainer’s Delight
General Information
- Square Footage: 4090 +-
- Bedrooms: 4
- Bathrooms: 3.5
- Garage: 4 car garage or 2 car garage/workshop!
- Area: Paradise Valley - Doubletree/Invergordon
- Lot Size: 45074sf +-
- Age: 1973
- Architecture: Unknown
Status: Sold
Description
We’ve often found that attention to detail is one of the signature trademarks of luxury living. This Paradise Valley home just makes the point all the more obvious!
Offering a traditional sense of charm and territorial styling, this block home combines a classic adobe look and feel with surprisingly modern interiors made all the more interesting with the use of rich woods and custom built-in details.
Inside you’ll find a wealth of space, from a large master-suite with generous walk-in closet, luxury bath with spa-tub and sauna, generous guest bedrooms, built in office, large craft/laundry room and extra garage/shop. The kitchen sports granite counters and a butler’s pantry complete with extra cabinets, sink and storage.
The Paradise Valley location offers a full acre of luxury living. You’ll find a large diving pool, private shaded patios, outdoor kitchen, BBQ, gazebo and more! Superb area views include nearby Mummy Mountain and there is a large side yard perfect for boats and RV.
The list of built-in conveniences, lighting and custom millwork cabinets are so great, that we’d run out of room describing them all! Leave it to say that this is one great home with a superb location that’s ready to enjoy from the day you move in! All this and the “Three C’s” of Scottsdale School District too! Wow!
Features
Thoughtfully designed built-in’s throughout
Kitchen with Butler’s Pantry and plenty of storage
Master Bedroom w/ large walk in closet
Luxurious spa-tub and sauna in Master Bath
Custom built in bar area
Large laundry/craft room
Spacious resort style back yard with diving pool
Shaded Patios with outdoor kitchen
Master BBQ Gazebo, Firepit, dog run, garden area
Entire home wired for sound throughout!
Side yard perfect for RV/Boat or Guest House!
Perfect for the family who loves to entertain!
For more information contact Debbie Jarson at
480.425.9300
CONTACT:
Scott Jarson – 480.254.7510
