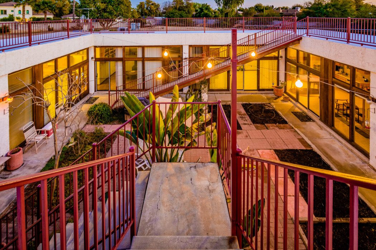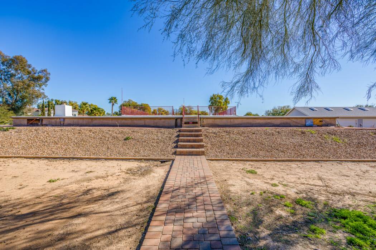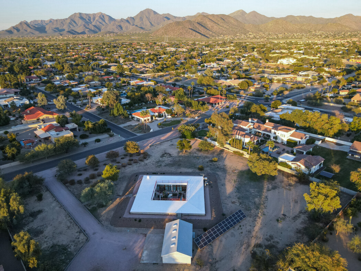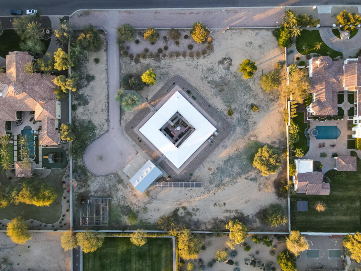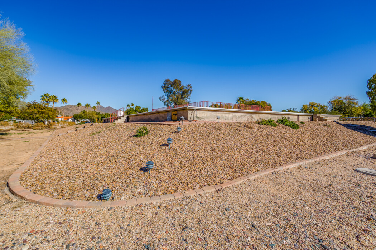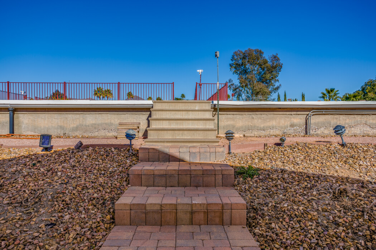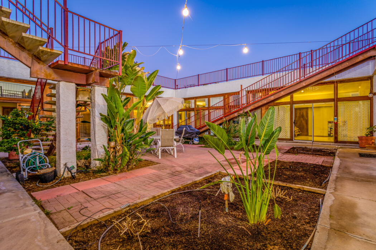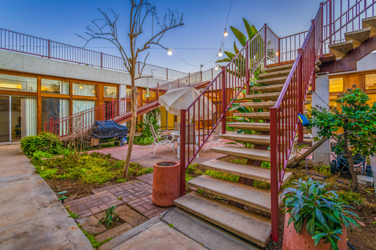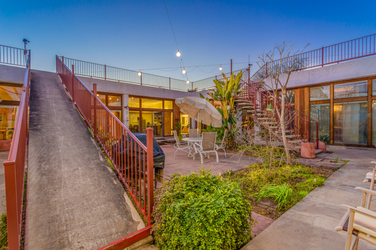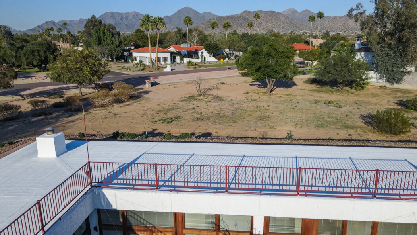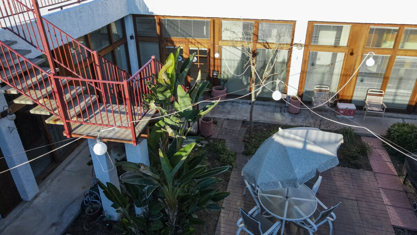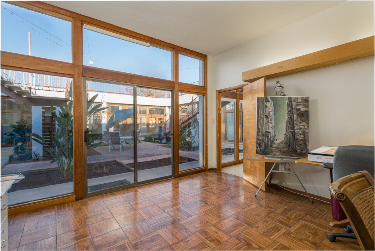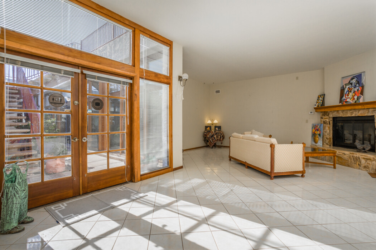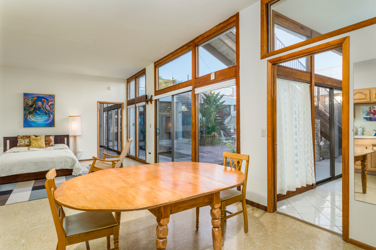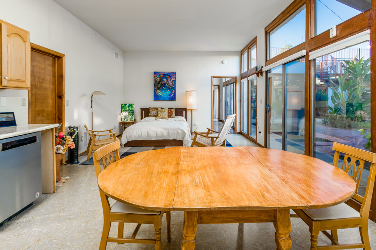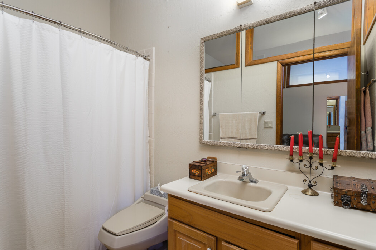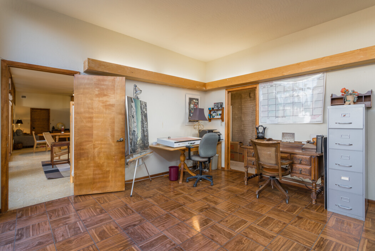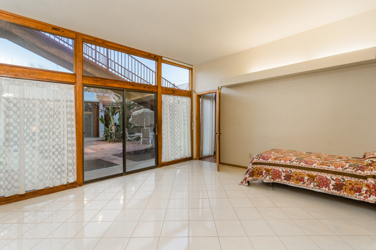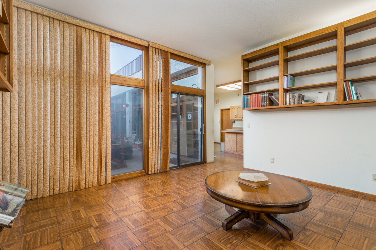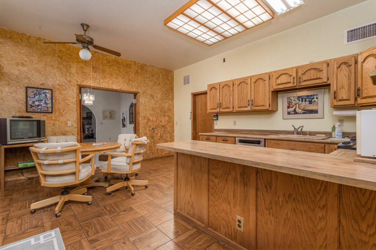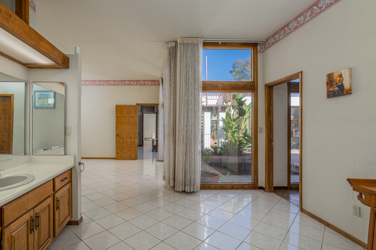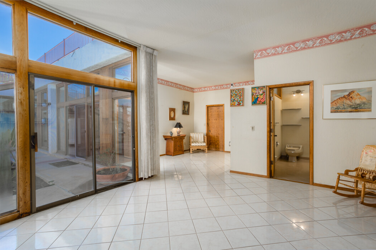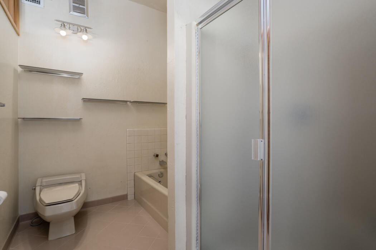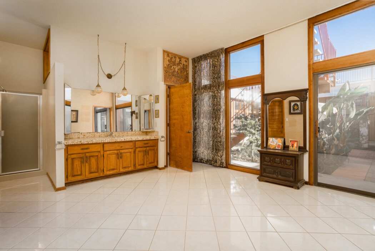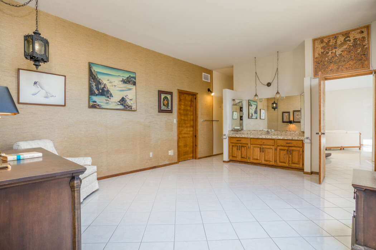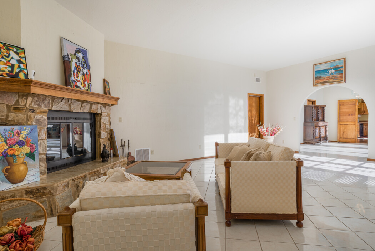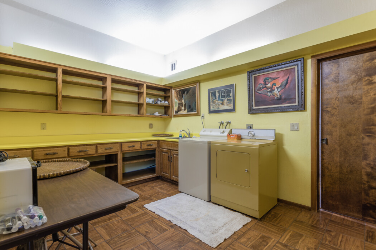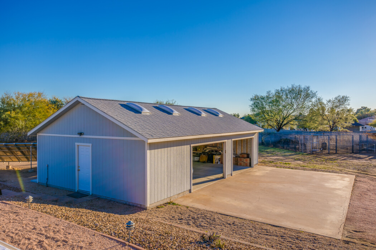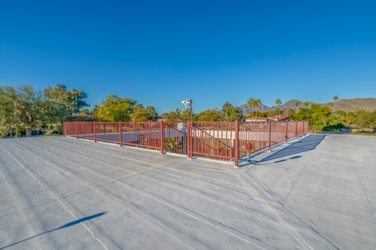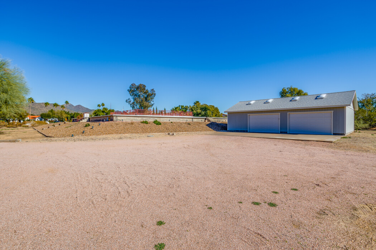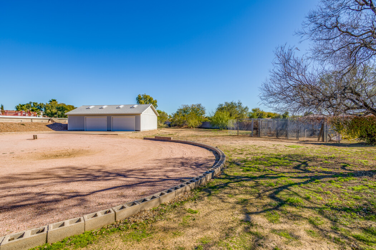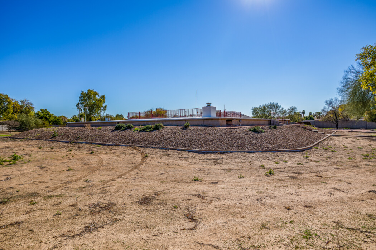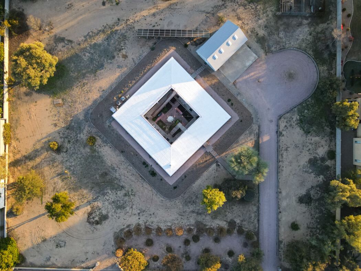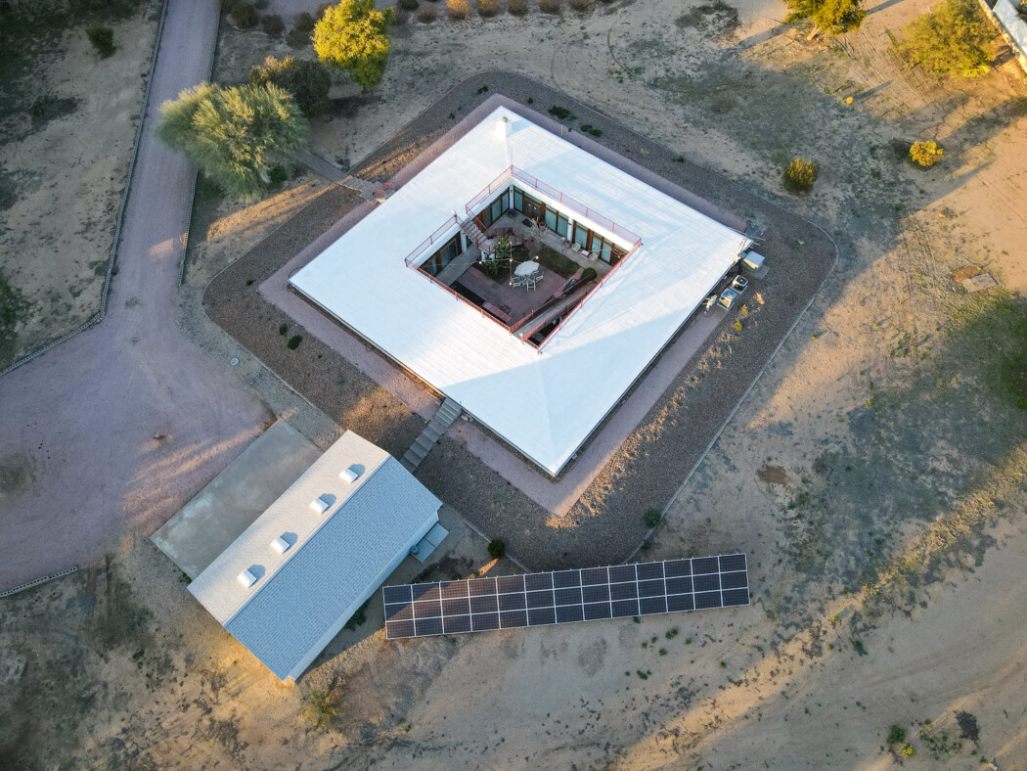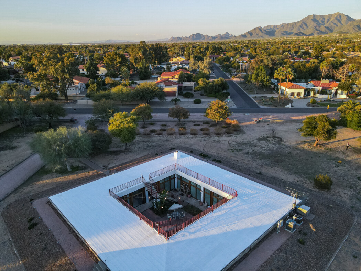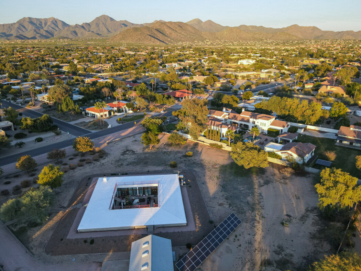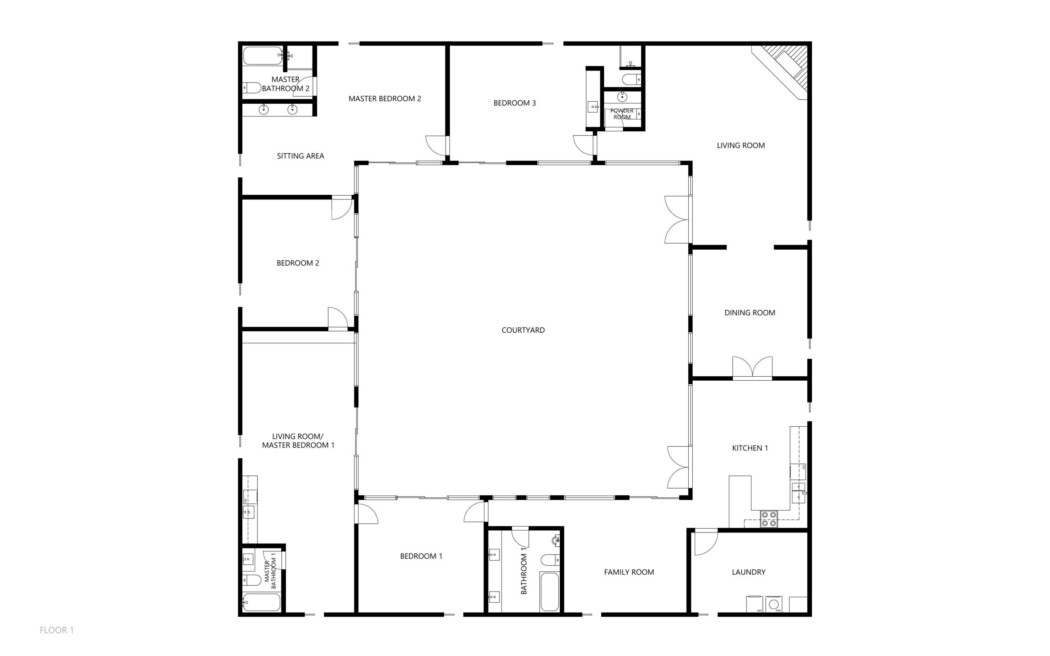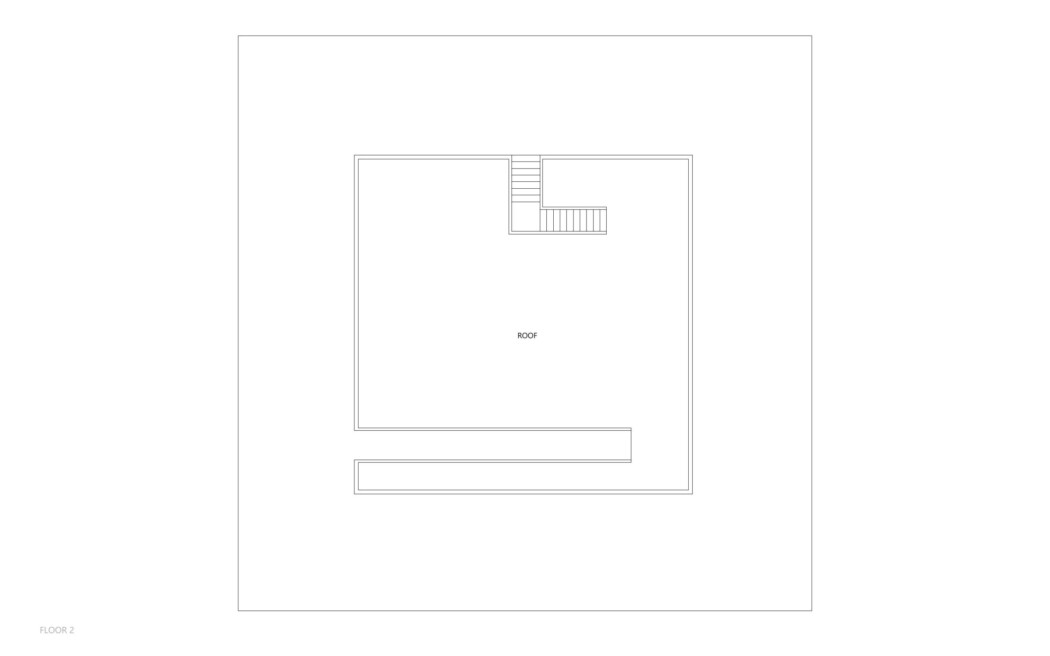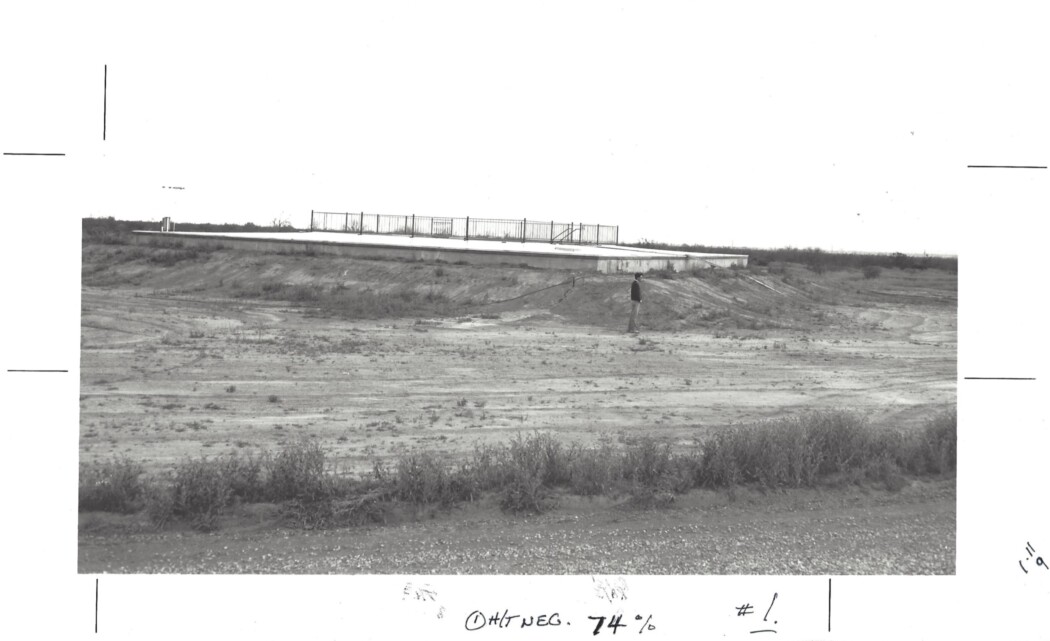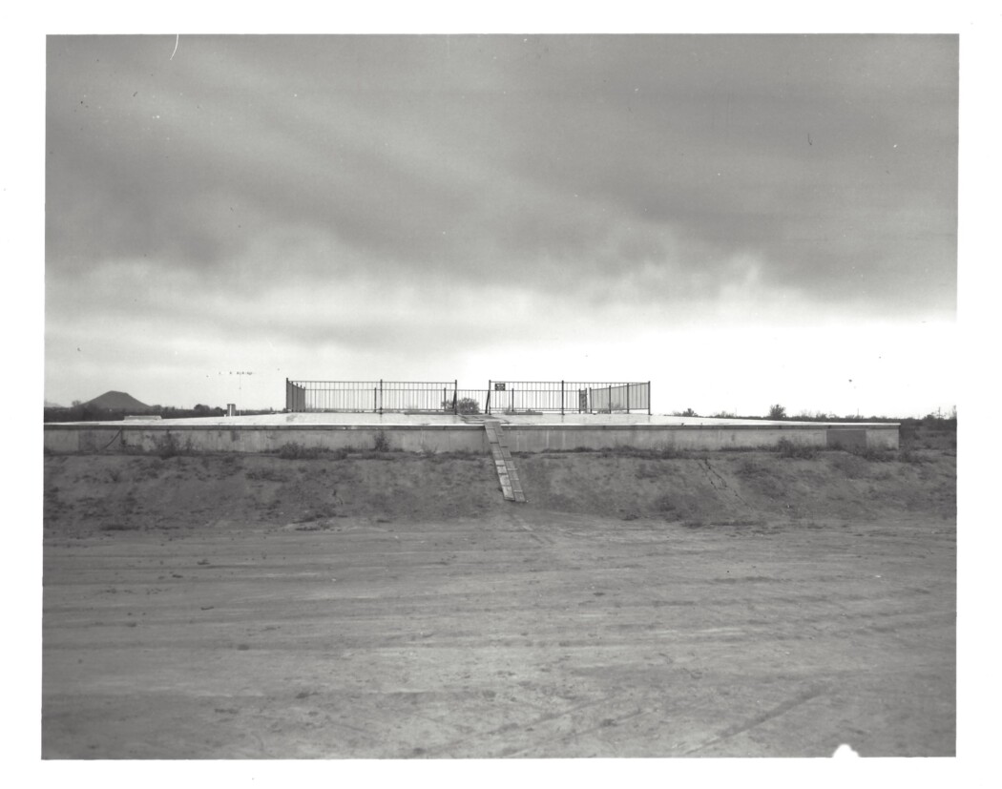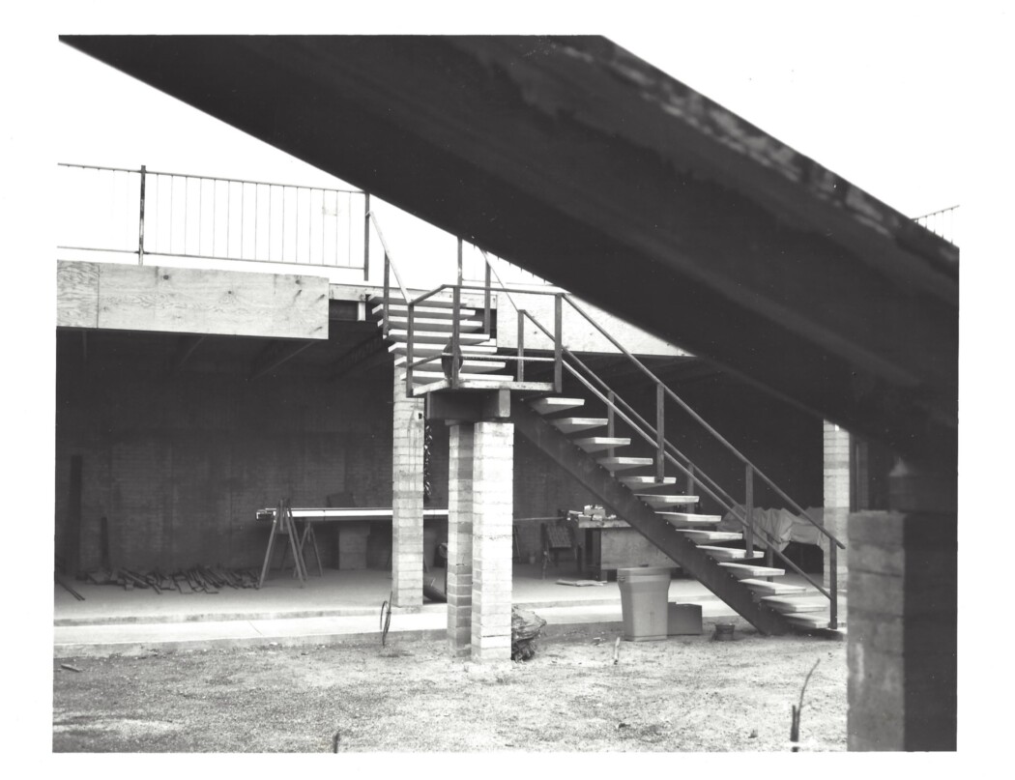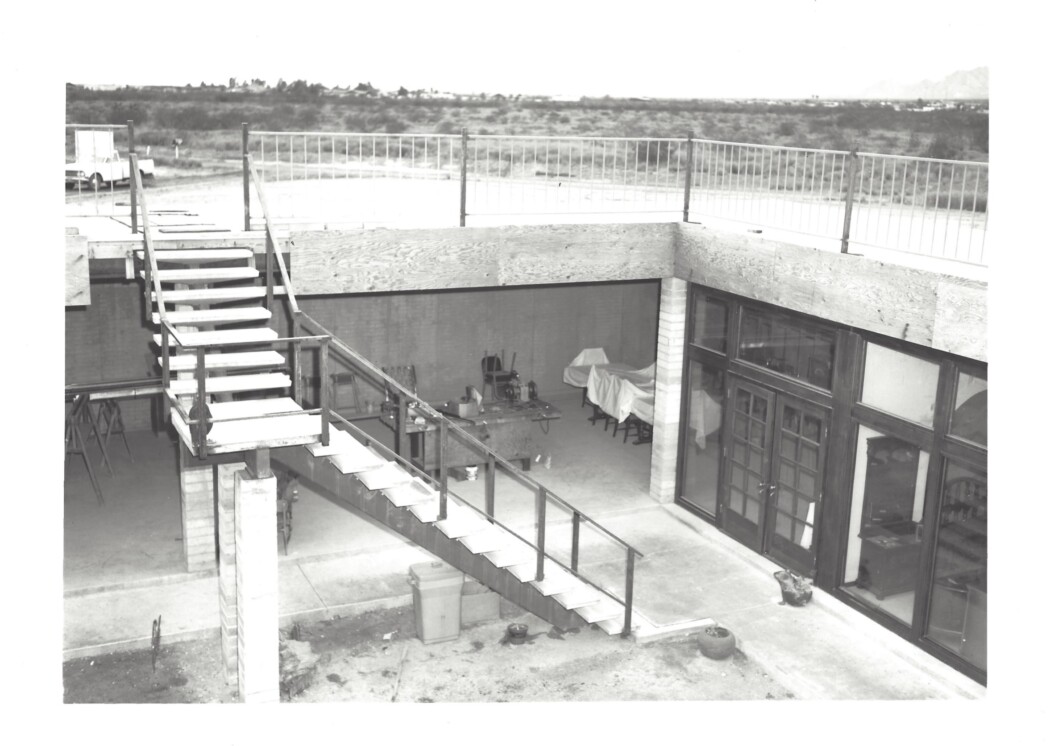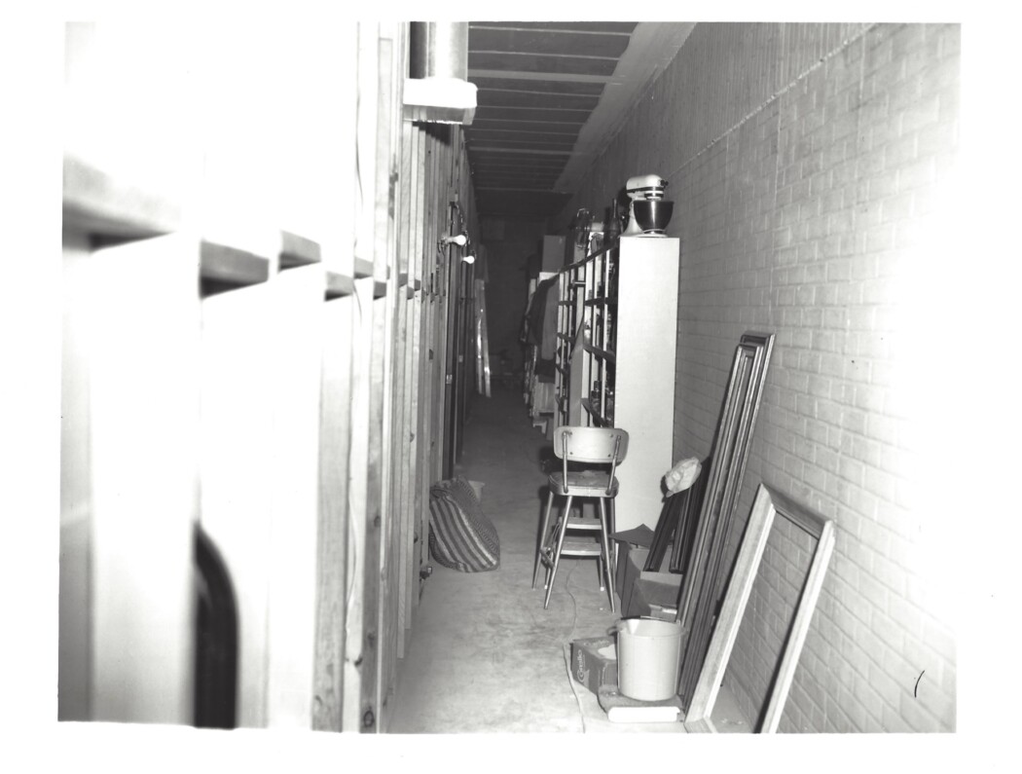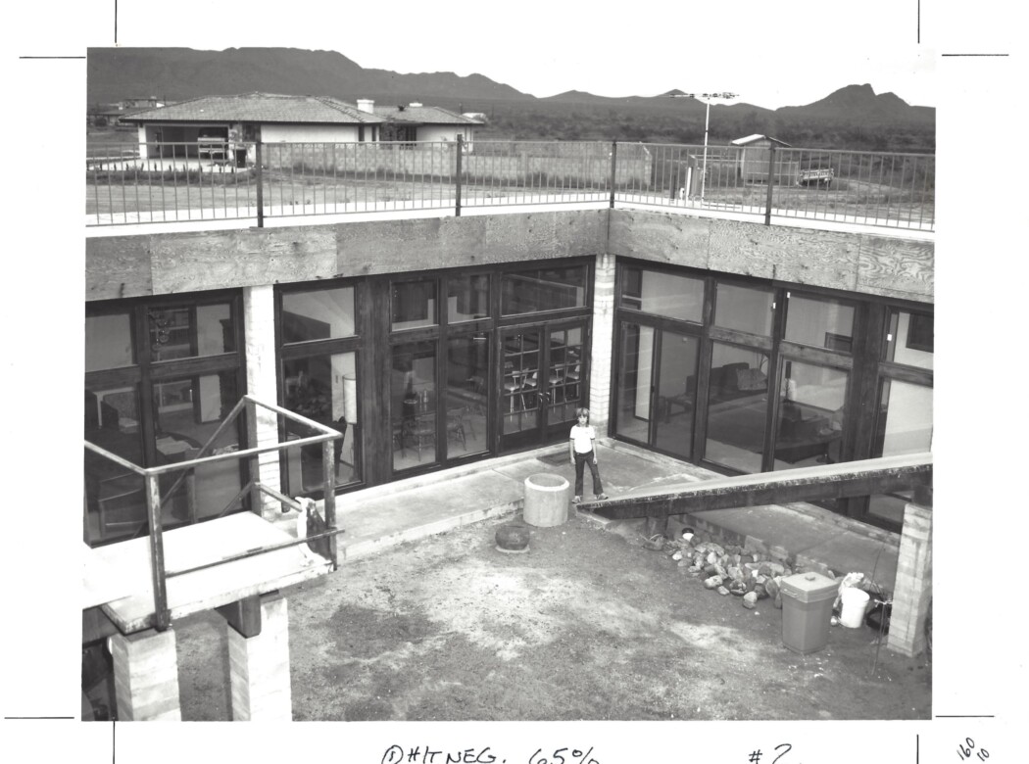Save the Planet! Owner Built Earth-Sheltered Home
General Information
- Square Footage: 3,300 SF +/-
- Bedrooms: 5
- Bathrooms: 4
- Lot Size: 2.207 Acres
- Age: 1979
Status: Sold
Description
Behind an unassuming horizontal profile is one of the most unique homes in the Valley! This earth-sheltered subterranean home was designed and built by the engineer owner to create a highly efficient desert home. Initially created as a response to high costs and the energy crises during the 1970’s, the home has stood the test of time.
Gaining considerable attention and having been highly published, what started as a vision became a proven ongoing experiment that has successfully explored energy efficient living in our harsh desert environment. Earth-sheltered homes are nothing new, but thanks to the benefit of having an arts and engineering family as its benefactor, this home incorporated several unique, innovative and successful design concepts.
A glorious center courtyard, open to the sky, provides abundant natural light and open air access to nearly every room in the home. A perfect setting for casual living and generous entertaining, this courtyard offers cool plantings and a connection to sun and stars. Open to the sky, this courtyard was engineered to accept a variety of green house enclosure options, which would allow this space to become completely sheltered: imagine greenhouse courtyard living all year long!
A four foot corridor runs the entire length of the home’s perimeter, effectively creating what could be the largest walk-in closet in Arizona! This area is effective for closet and storage space, but also doubles for storage, pantry and easy access to all utilities and HVAC distribution.
The 10 foot ceilings throughout coupled with the abundant natural light makes this home especially expansive. As currently configured, the home offers five bedrooms and four baths, including the guest suite with a full kitchen. With such a versatile floorpan, the home could easily configure to meet the taste and use of any owner.
The approximately 2.5 acre, desert lot offers room to roam with a separate, oversized, double bay garage/shop. The large, active ground mount solar array and enclosed pen/garden areas add to the savings and versatility. There are a number of unique specimen trees on site as well. In addition to the solar array, the home has been fitted with HVAC and is ready for a high efficiency evaporative cooler.
The home is being offered “as-is, where-is”, subject to buyer due diligence. Coming soon, this unique property is priced for immediate sale.
Aerial Drone Footage of Property Here
Architectural Design/Detail Video Here
Features
- Innovative Earth Shelter Home
- Well Published and Documented
- Highly Efficient
- Center Open Air Courtyard
- Versatile Floorplan including Guest Suite
- Abundant Storage
- Oversized Garage Shop
- Ground Mounted Solar Array
- Approximate 2.5 Acre Lot
- Superb Location
- Mountain Views
- Offered “As-is, Where-is”
CONTACT:
Scott Jarson – 480.254.7510
