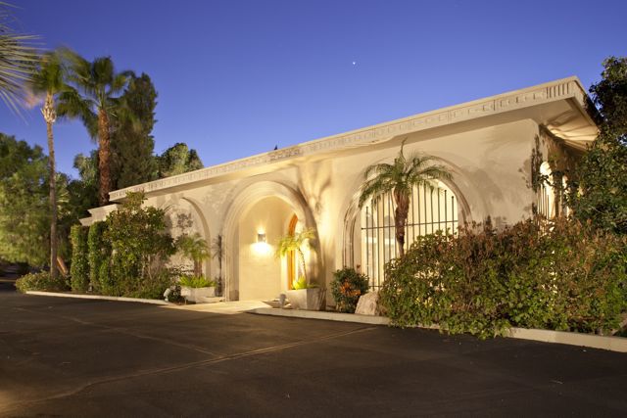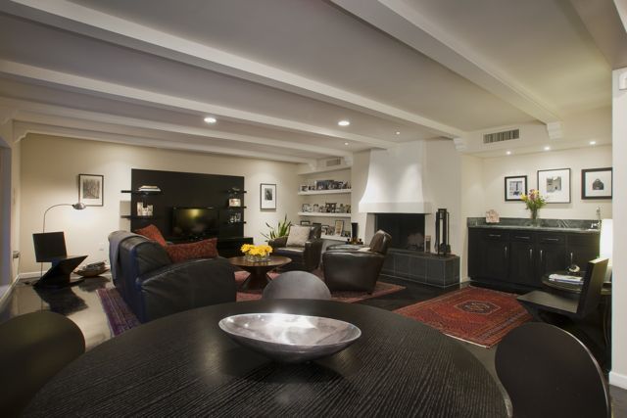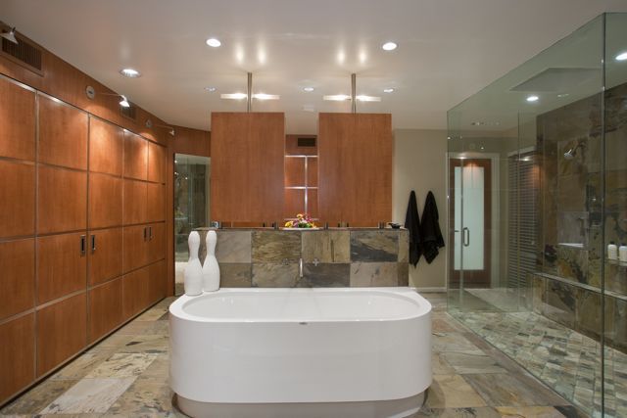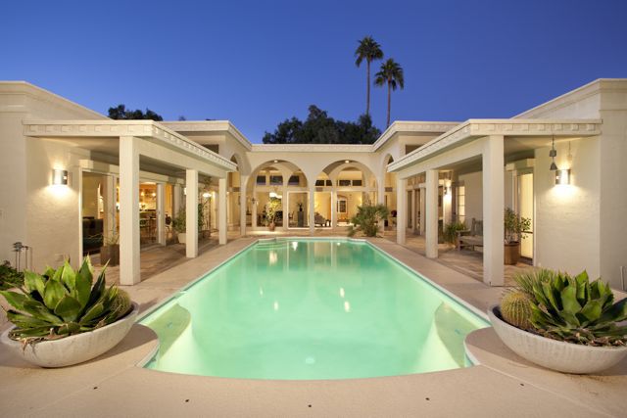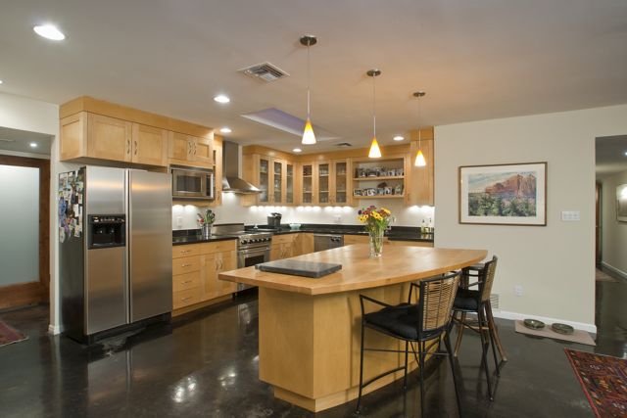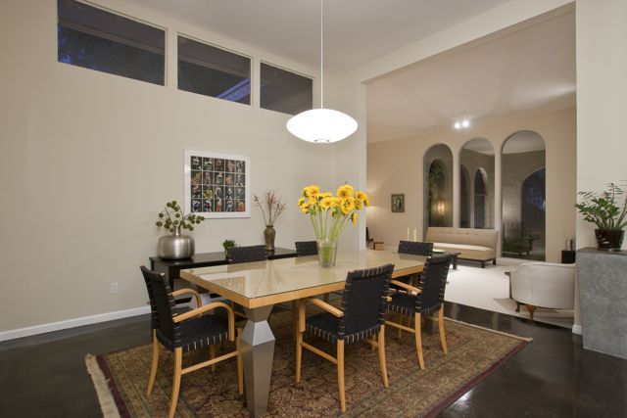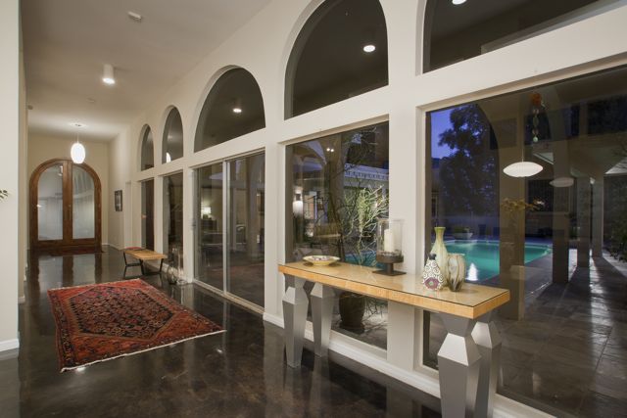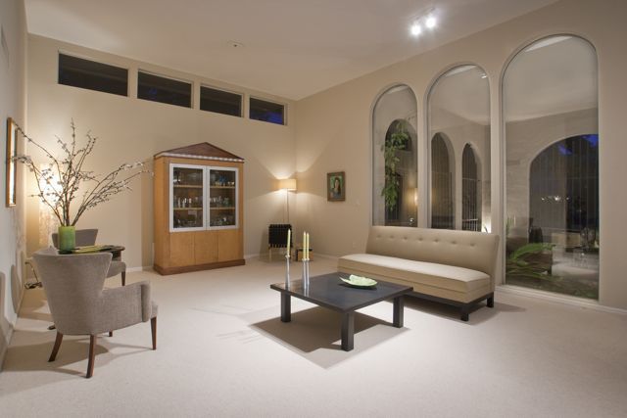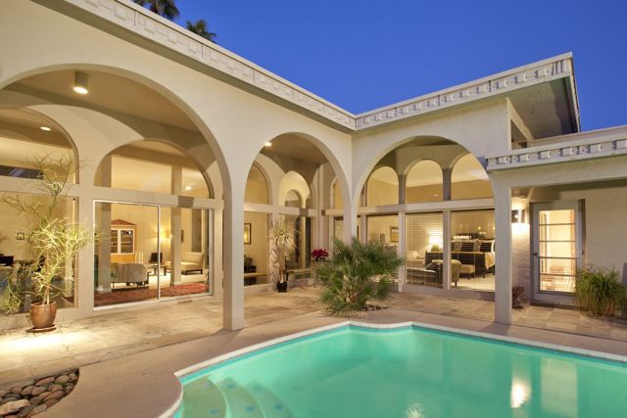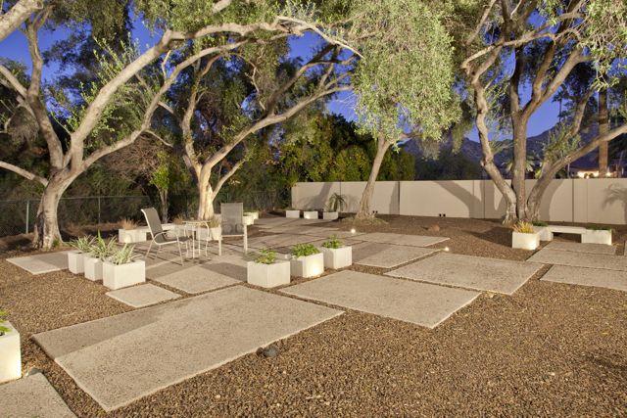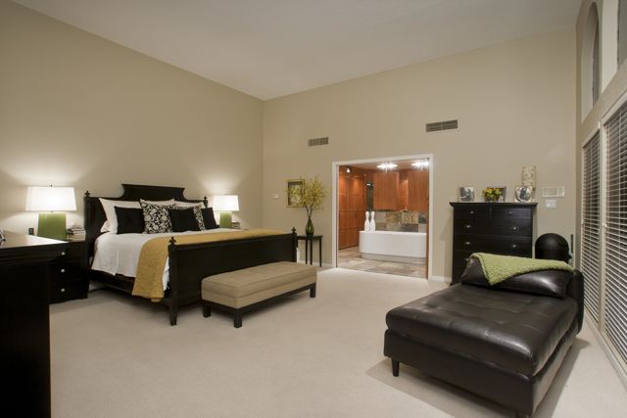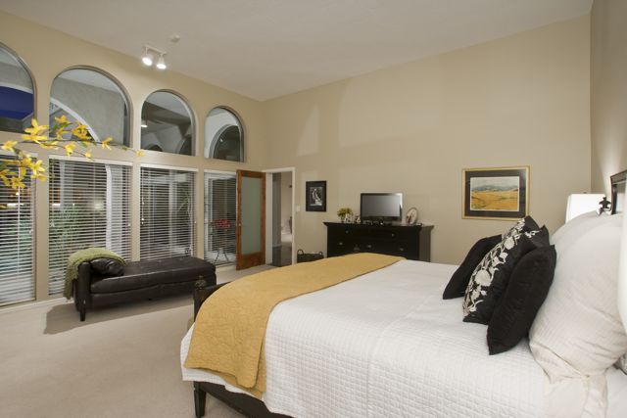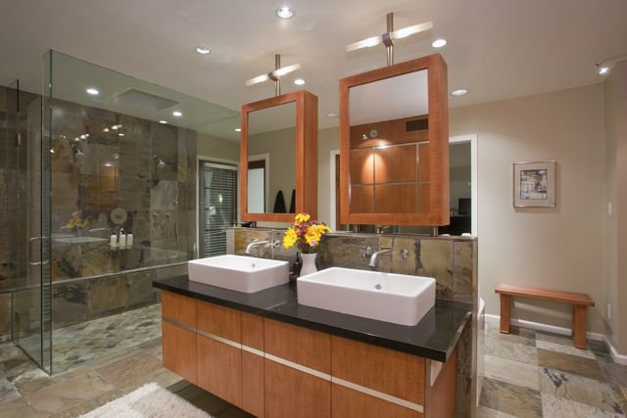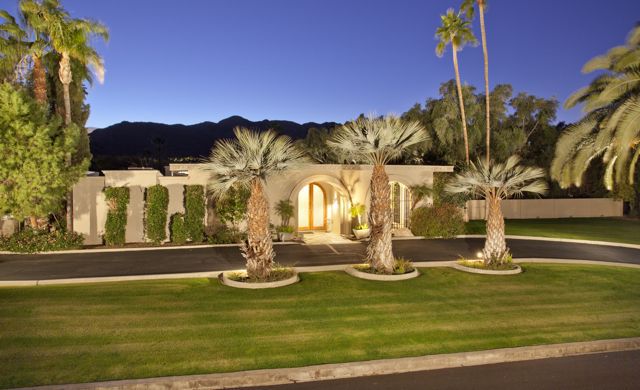Modern Arizona Glamour -Virginia G. Piper Home
General Information
- Square Footage: 4,744
- Bedrooms: 4 + Den
- Bathrooms: 3.5
- Garage: 3 Car Garage + Shop/Storage
- Area: PARADISE VALLEY
- Lot Size: 1.08 Acres
- Age: 1972 with recent renovations
- Architecture: Modern Architecture/ Local Talent
Status: Sold
Description
Glamour and elegance! This Paradise Valley home was originally designed for local philanthropist, Virginia G. Piper. Here’s one modern and contemporary design that you’ll want to call home!
The master suite offers an award-winning bath design, replete with beautiful wood veneered closets and built ins. The large soaking tub soothes the soul: the large glassed shower and warm slate floor offers a spa-like experience.
The home features luxury carpeting, acid-finished concrete floors, updated baths, lighting and more. There are four bedrooms, a library/den, oversized three car garage, mountain views and large private yard courtyard pool and huge entertaining patios, all in a prime PV location near Mummy Mountain. Don’t miss this superb PV Luxury Home!
About Mrs Piper: This remarkable woman learned about philanthropy from her first husband, Paul Galvin, the founder of Motorola. After his death she married Kenneth Piper, vice president of Motorola, and moved to Paradise Valley in the late 1960’s. Known for her astute understanding of the organizations and projects she supported, she wrote that one must conduct philanthropic work with “judgment and heart.” She spent many hours each day at her desk responding to requests and corresponding with organizations, individuals, and scholarship recipients.
This large and beautiful home hugs the horizontal plane to retain an unassuming facade to the street; inside the interiors open up to soaring ceilings and luxuriant courtyards. A courtyard colonnade continues in repetition, offering light-filled and dramatic gallery-style spaces within.
The current owners oversaw a complete and beautiful renovation of the home, updating and editing the design to retain the best elements by connecting the space in a modern fashion, and to infuse the home with lasting quality.
Features
Lasting Elegance
Contemporary Interiors
Gourmet Kitchen Appliances
Spacious Master Suite
Award-Winning Master Bath
Courtyard pool, Colonnaded Patios
Mummy Mountain Views
Acid-Finished Concrete Floors
Block Construction
Contemporary Living – Exquisite Details
KT TAMM – TM Design Interiors
Great PARADISE VALLEY Location!
Beautiful Interior Renovation
Contact Scott Jarson
CONTACT:
Scott Jarson – 480.254.7510
