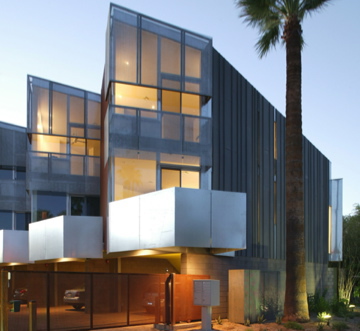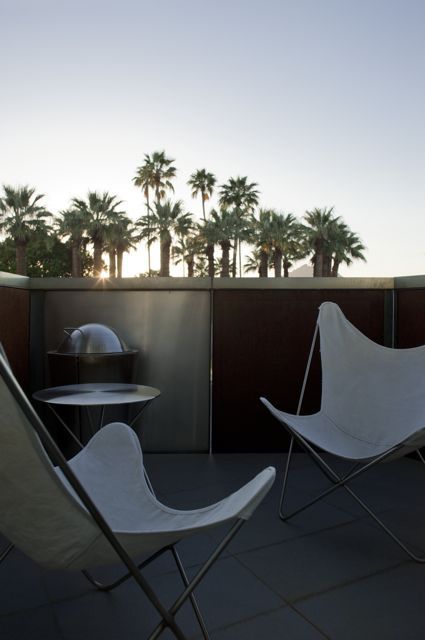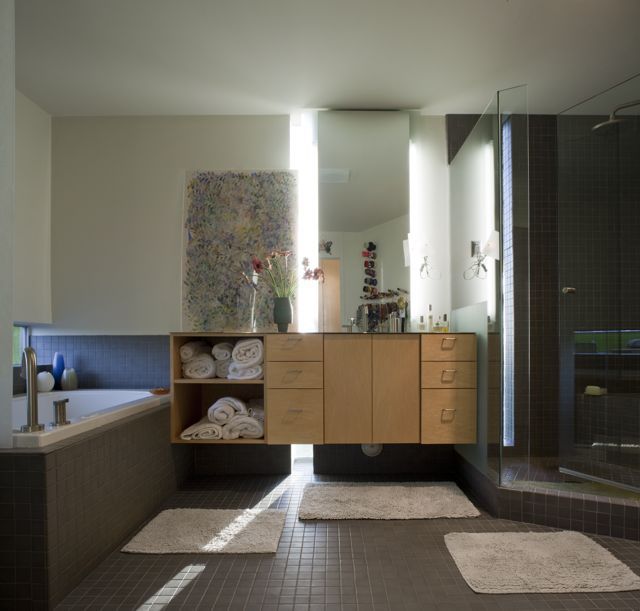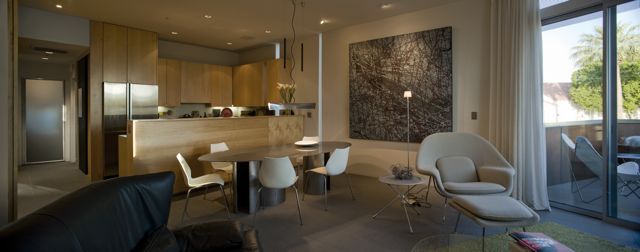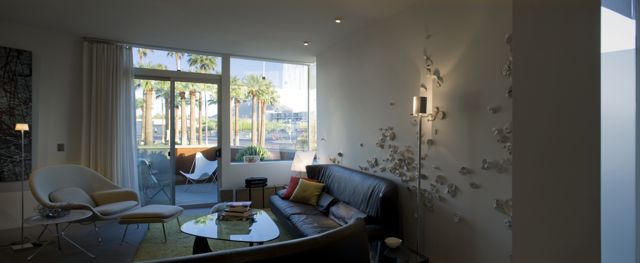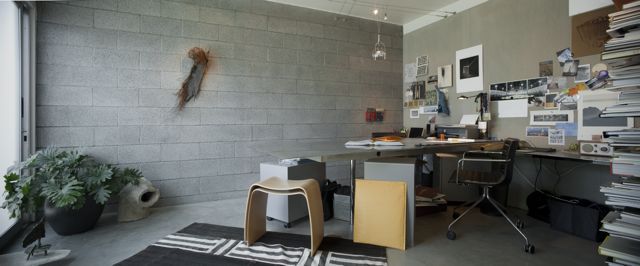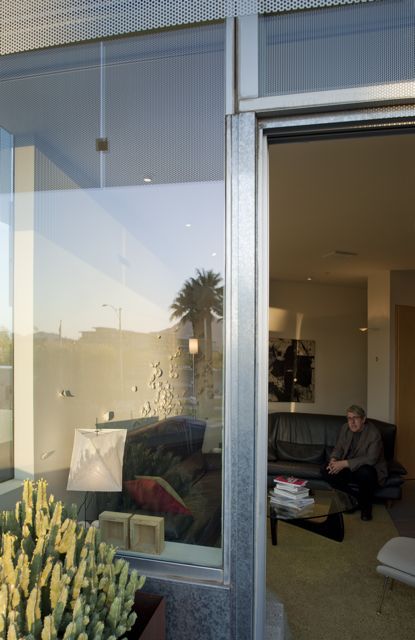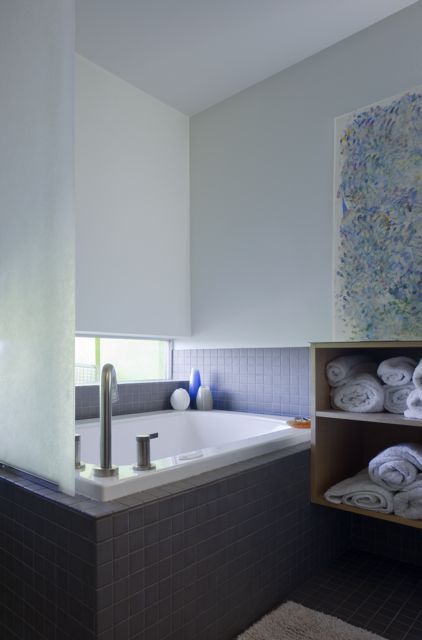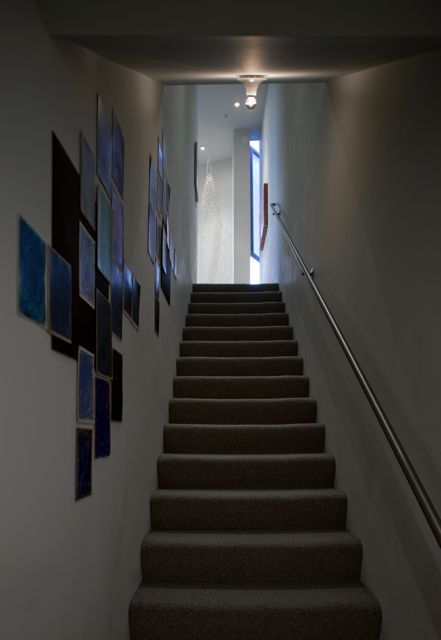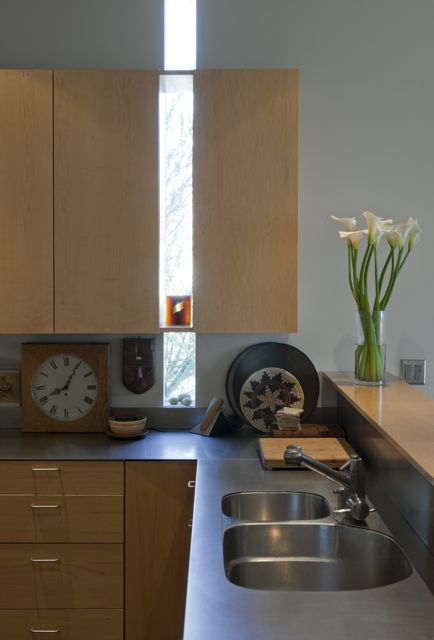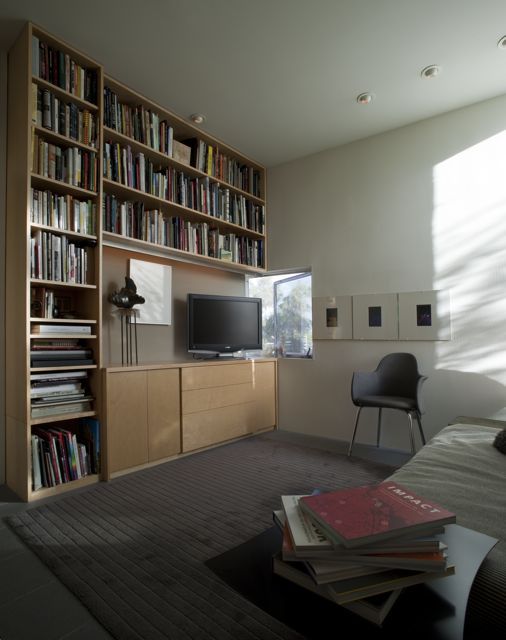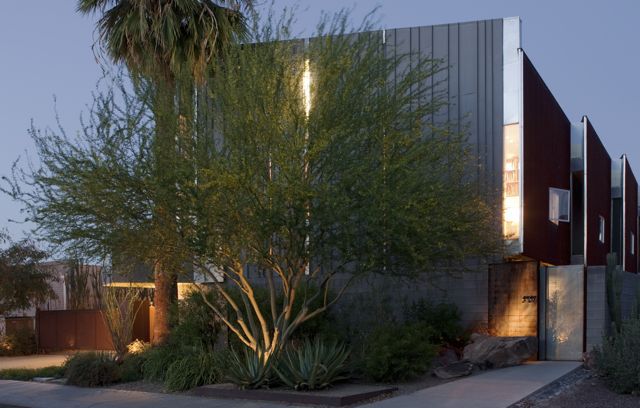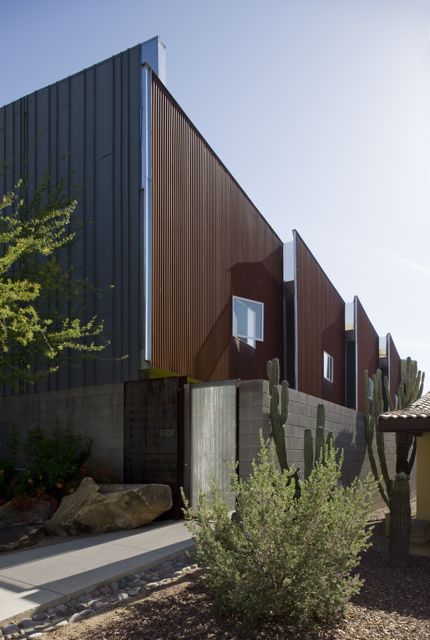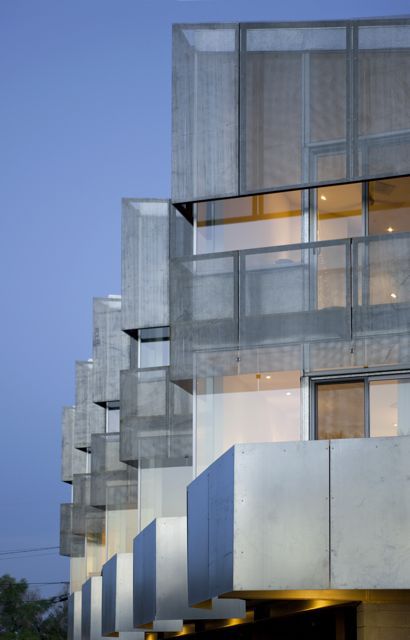Loloma 5 Live/Work #1 – Will Bruder Architect
General Information
- Square Footage: 1550+ -
- Bedrooms: 2 + Den/OFFICE
- Bathrooms: 2
- Garage: 2 Car Carport- Gated Access
- Area: Downtown Scottsdale Arts District
- Lot Size: Urban Infill, Condo Ownership
- Age: 2004
- Architecture: will bruder + partners ltd
Status: Archive
Description
This amazing home in the dynamic Loloma Arts District of Downtown Scottsdale is like living is a Work of Art! Loloma 5 Live/Work was created by Will Bruder in 2004 and is a award-winning, definitive piece of urban architecture; the finest of it’s kind in the Valley. Highly acclaimed, this project continues to garner acclaim.
Presenting Loloma 5 Live/Work Unit One. When a couple as dynamic and talented as Louise Roman and Will Bruder create a home together, you can imagine that every detail has been considered, nuanced and designed…well, to perfection!
Enjoy soaring spaces, vaulted ceiling heights, unique plan, elevation, premium location, and completely custom architectural design and detailing : vertical apertures allowing subtle shifts of light; custom flooring, recessed low-voltage art lighting, one-of-a-kind built-ins and furniture-grade custom floating cabinetry drive the sublime interiors.
Zoned live/work which allows for a professional office or even boutique retail space to share with the residence. You’ll love the superb views from the balcony and private roof deck. Imagine a life filled with art and convenience as only Downtown Scottsdale can offer!
The kitchen is unique as well, featuring polished edge, random-orbit stainless steel counters, custom cabinetry designs, niched under-counter lighting/electrical, and appliances befitting a home of this level of sophistication. The baths are superbly finished with architectural tiles, upgraded brushed nickel finish faucets, custom air tub, and oversized showers.
Countless details such as built-in cabinets, bookcases, closets and desks, were all designed specifically for this home. Custom metal fabricated doors and screens perforate the interiors and hidden rolling doors provide access to the central built-in laundry center. Wool carpet and architectural porcelain tile floors grace the interiors, all with gallery finished wall base and the tile has been selected, patterned and detailed by the architect.
Location? Perfection! World-class Shopping, Restaurants, Museums and Galleries, Waterfront…all a short walk away.
Features
SUPERB ARCHITECTURE – EXCEPTIONALLY PRICED!
True Live/Work Urban Living
Dynamic Interiors and Spaces: 9’4
A Study in Light, Space and Texture
Spacious Master Suite with spa-like bath+deck
Superbly Crafted, Complete Attention to Detail!
Large 3rd Floor View Deck, Stunning Views
Custom Designed Details- Cabinets, Flooring, Doors
Museum Quality lighting
City of Scottsdale Green Building
Simple Elegance; Eco-Sensitive Living
Award-Winning Signature Will Bruder Architecture
Super Location! Scottsdale Arts District
Well Published Home – International recognition
CONTACT:
Scott Jarson – 480.254.7510
