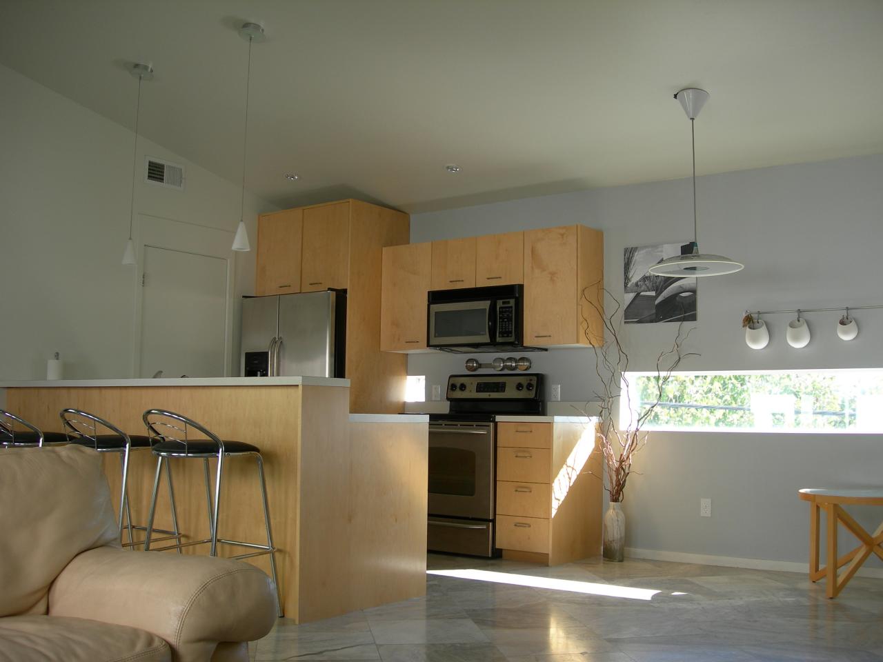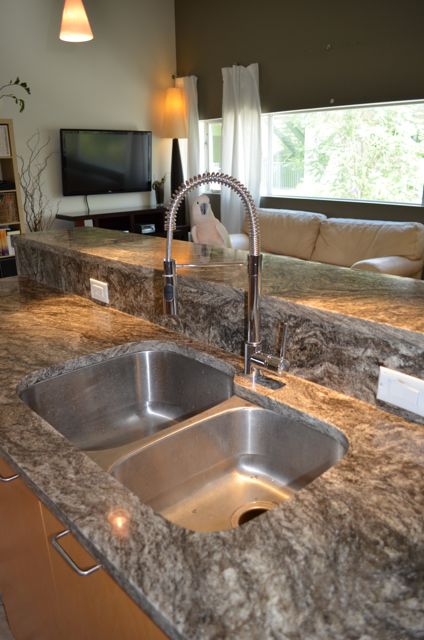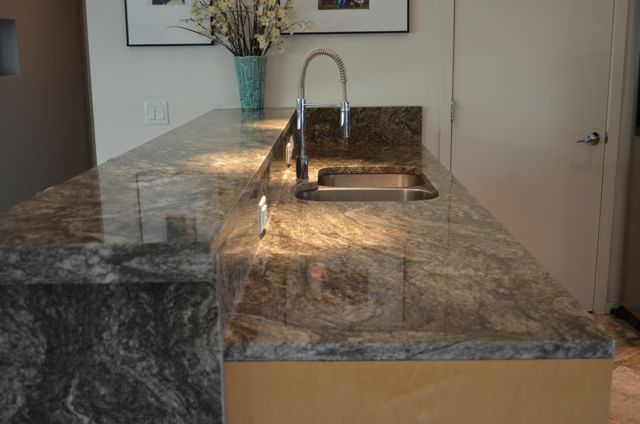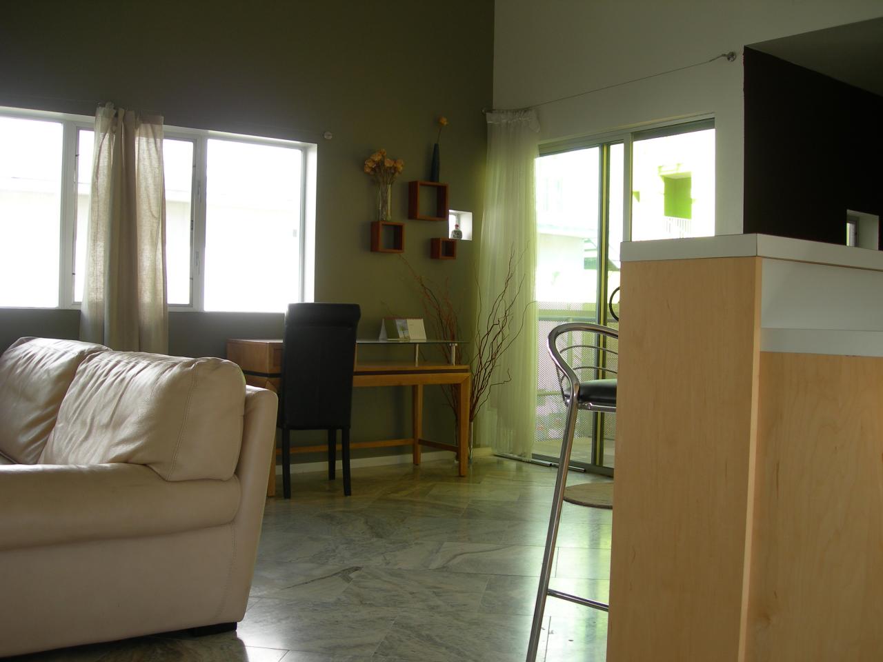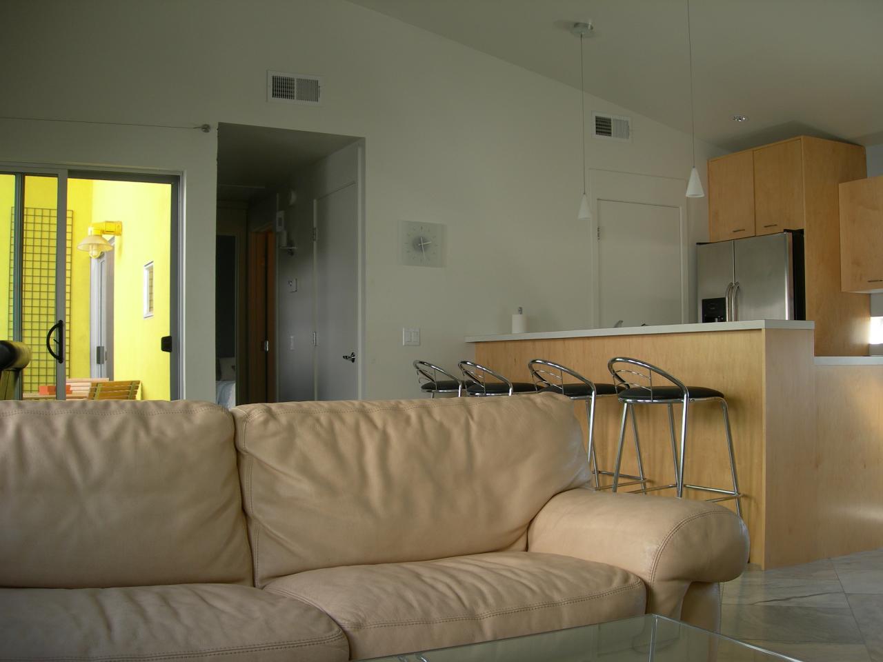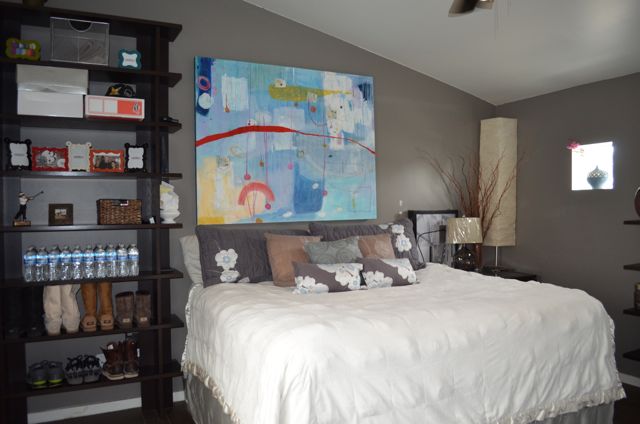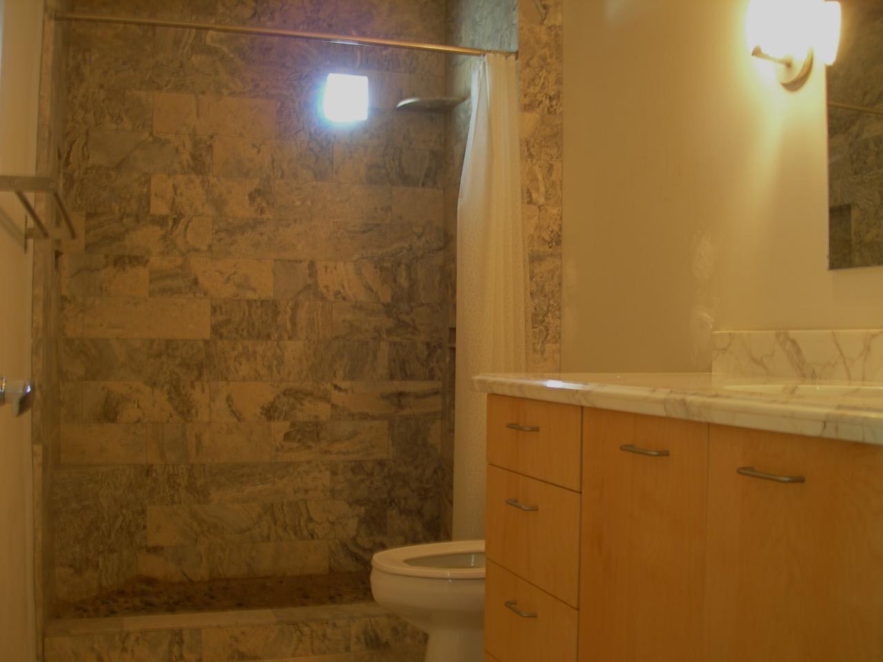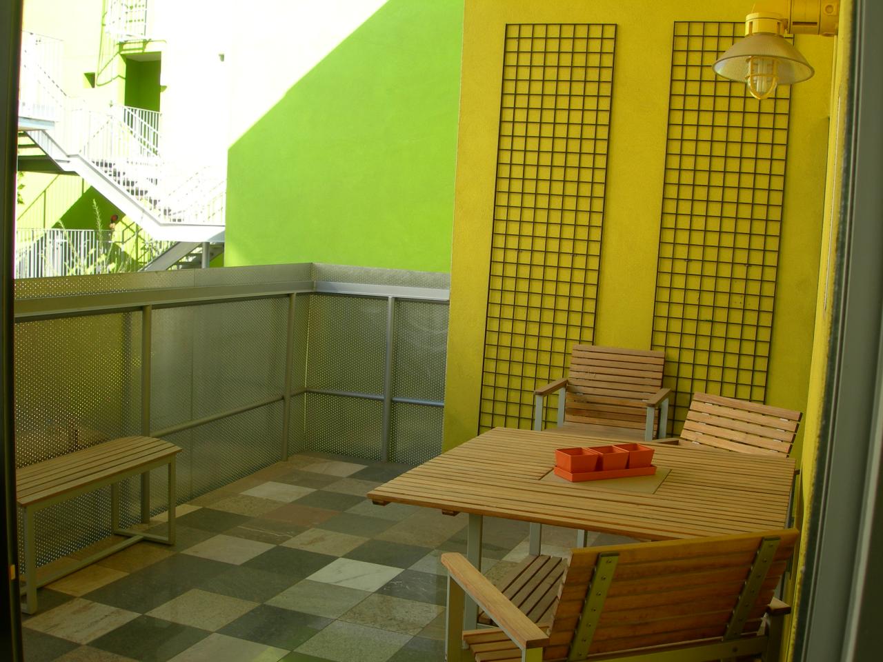Loft Living — William P. Bruder FAIA Architect
General Information
- Square Footage: 864 SF +/-
- Bedrooms: 1
- Bathrooms: 1
- Garage: One Space in Underground Garage
- Area: Tempe
- Age: 2005
- Architecture: Will Bruder
Status: Leased
Description
Gorgeous 1 BR unit in this signature project designed by Architect Will Bruder. Located less than 1 mile from the ASU campus. Only 1 neighbor and just steps from the heated pool, spa and clubhouse with exercise equipment. This unit has been highly upgraded with stone and tile floors, maple cabinets, granite counter tops, stainless steel appliances. Featuring high vaulted ceilings and large dual paned windows letting in lots of nice north/south light. The large balcony overlooks a grassy courtyard area and the interior location within the complex makes this unit quiet and private. This is an incredible lease rate on a unit as nice as this. This unit has one parking spot in the underground secured parking garage.
Features
- Large Loft-Style Bedroom with Patio
- Large Living Room with Vaulted Ceiling
- Lots of Light – Large Picture Windows
- Maple Kitchen with Stainless Appliances
- Large Pantry – Ample Storage
- Master Bedroom with Walk-In Closet
- Stacked Washer/Dryer inside Unit
- Bathroom with Shower Tiled with Travertine
- Maple Cabinets
- Granite Countertops
- Balcony Overlooking Grassy Common Area
- Steps from Pool, Spa and Clubhouse
- Clubhouse with Exercise Equipment
- Great Location Less than 1 Mile from ASU
- Bus Stop in Front of Complex
- Light Rail Just a Mile from Complex
CONTACT
Debbie Jarson – 480.254.7511
Scott Jarson – 480.254.7510

