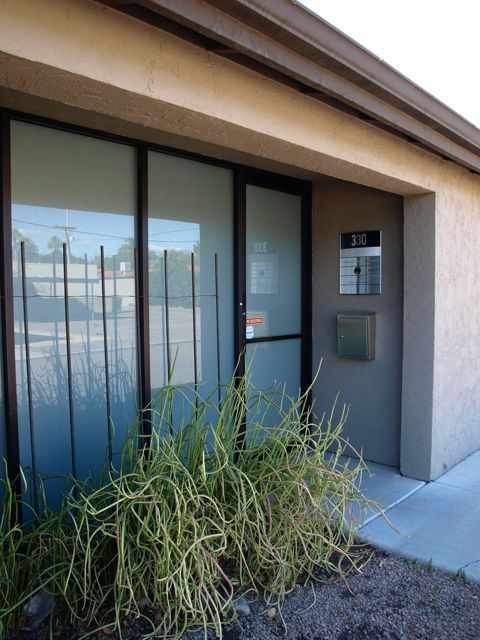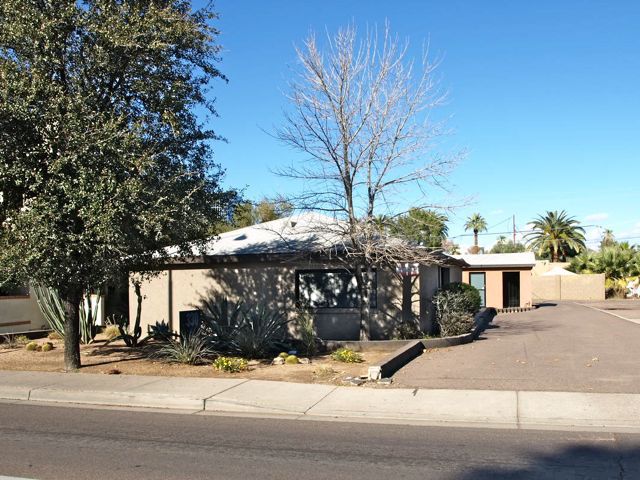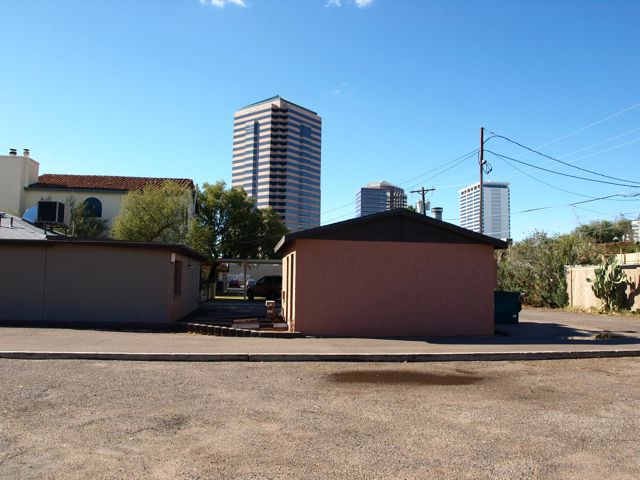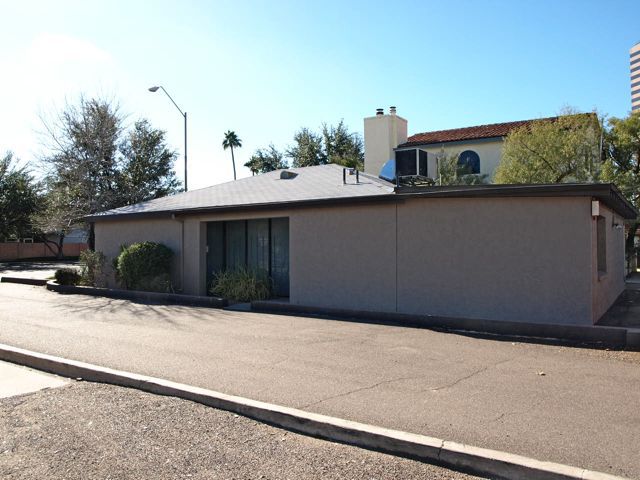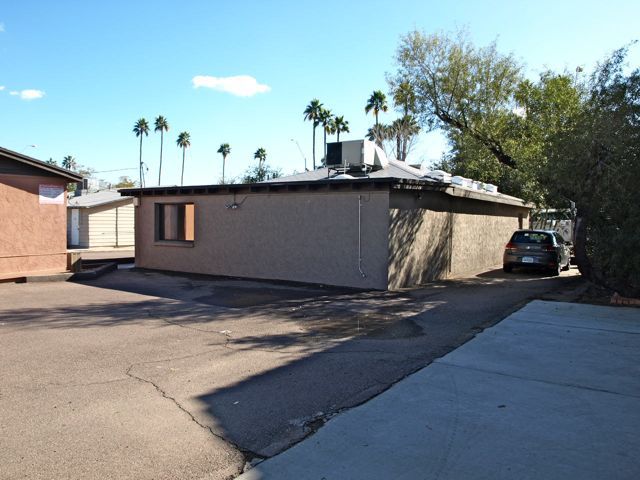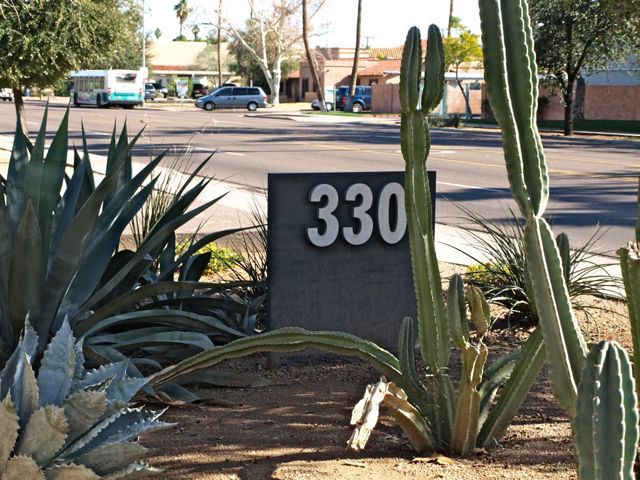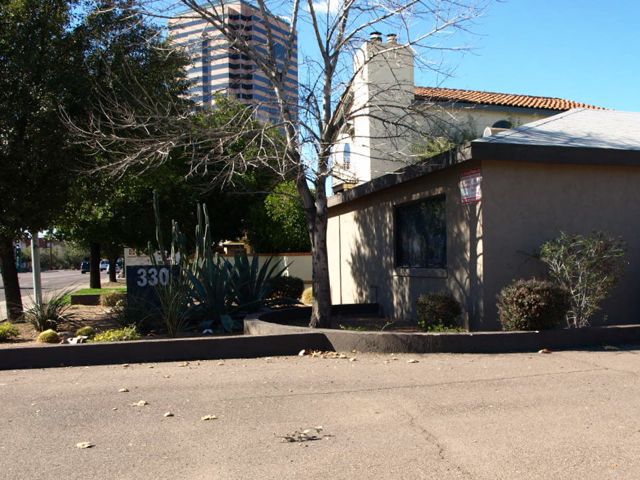Light Rail Modern Ranch Commercial Office
General Information
- Square Footage: 1825+-
- Bedrooms: 7 offices + Conference
- Bathrooms: 1 shared bath
- Garage: Open Parking+Rear Alley Access
- Area: Light Rail Line - Central Phoenix
- Lot Size: 7300+-
- Age: 1947
- Architecture: Unknown
Status: Archive
Description
Awesome freestanding Central Corridor building Near Light Rail!
Modern Ranch feel with separate building for shared conference or design center. Interior build out complete with Several individual offices and shared bath. Professional entry lobby with modern signage and seating area makes for a great first impression. R5 zoning offers a great variety of uses and there is a current use permit on the building that gives you peace of mind when applying for your specific use. Plenty of on-site parking and just a short walk to the Light rail. Give your business the fresh start it needs at a price that is below comparable rents. Updated and in fine condition, this is the turn-key office you’ve been waiting for! Do not disturb occupants.
Features
Superb Location- Light Rail + Central Avenue Area
Multiple Offices – 7
Separate Conference/studio
Modern Ranch Design
Monument Address Signage
Ample Parking
R5 Zoning
Priced to Sell!!!
ALSO For Lease: $1,100/month NET
CONTACT:
Scott Jarson – 480.254.7510




