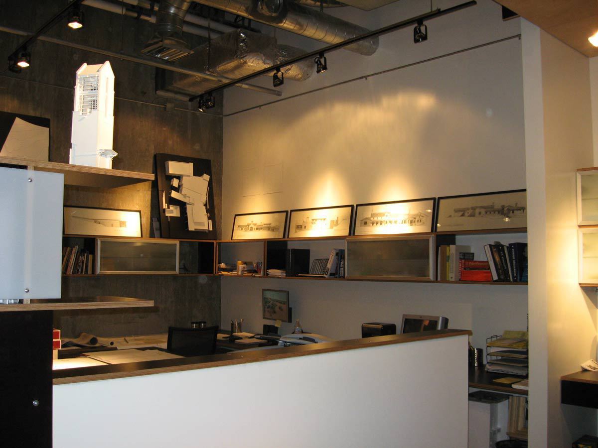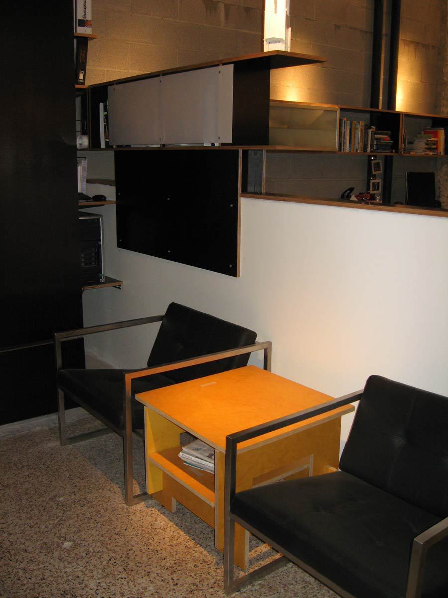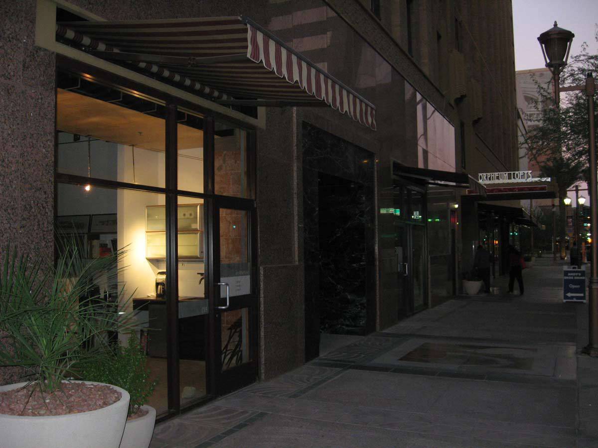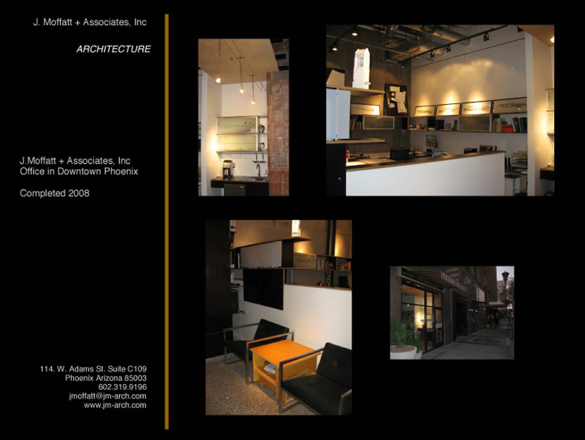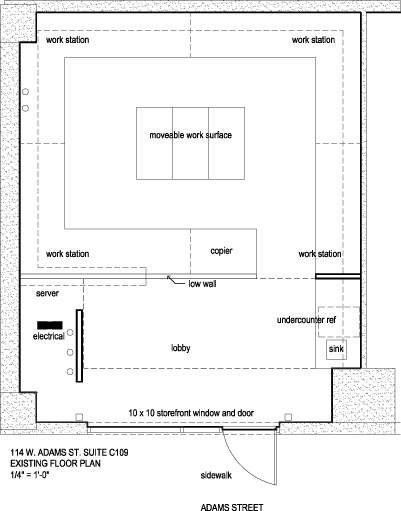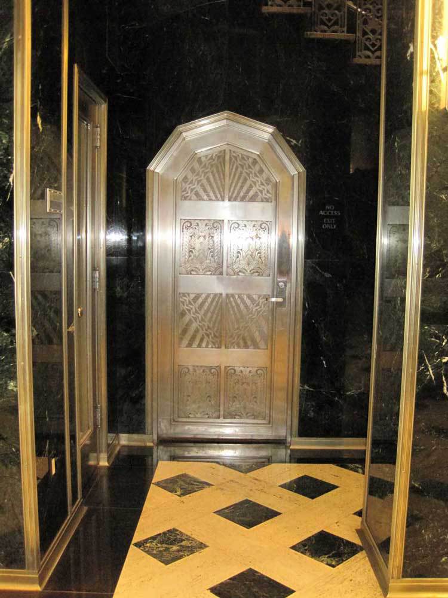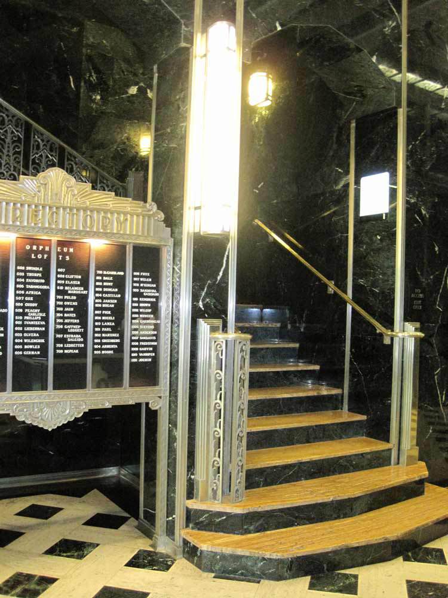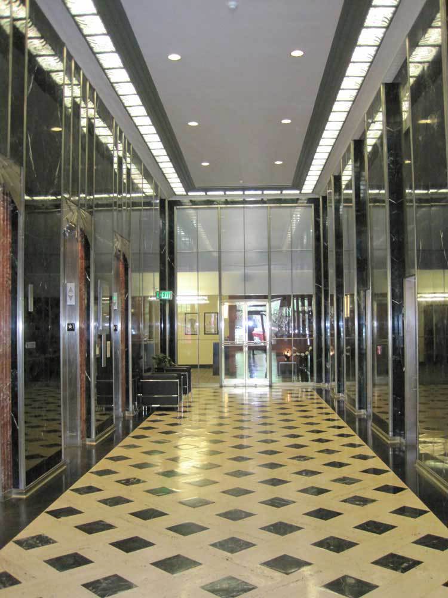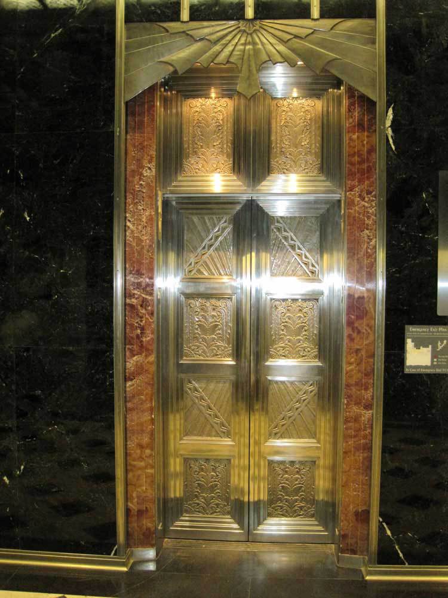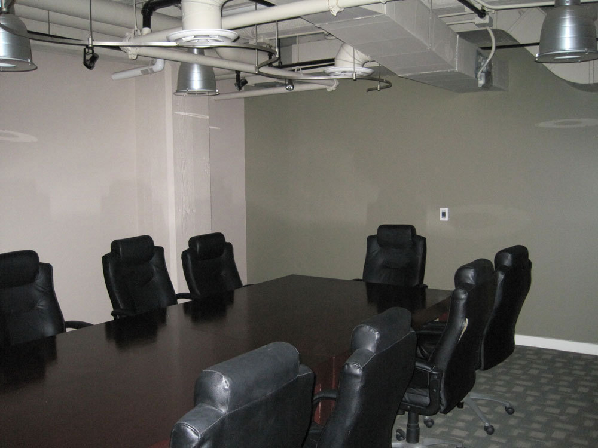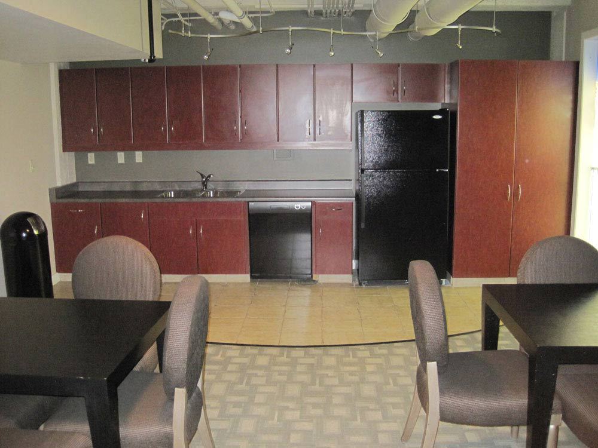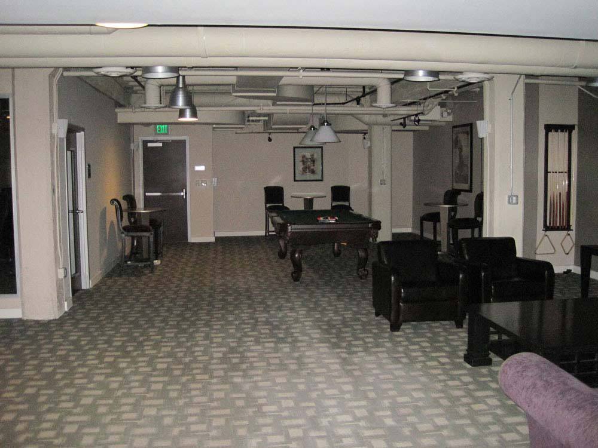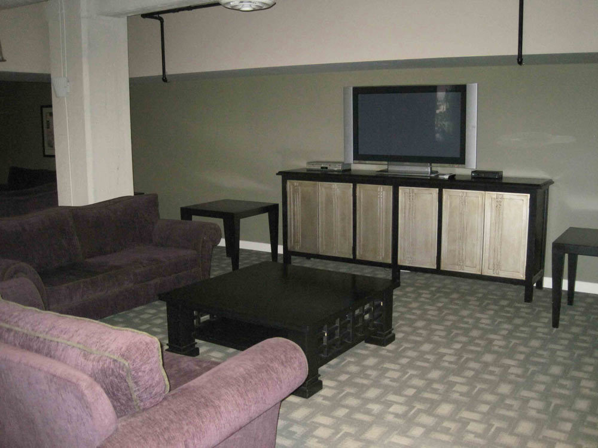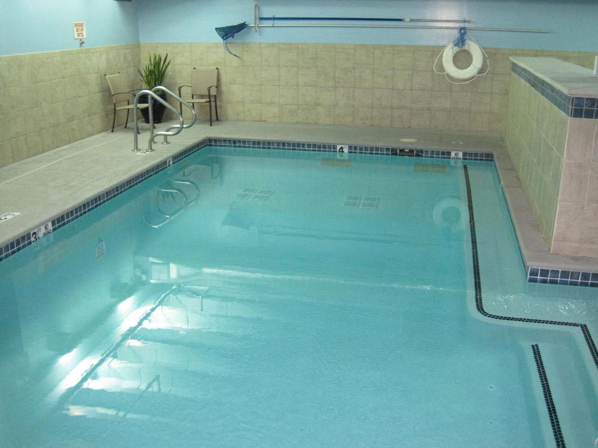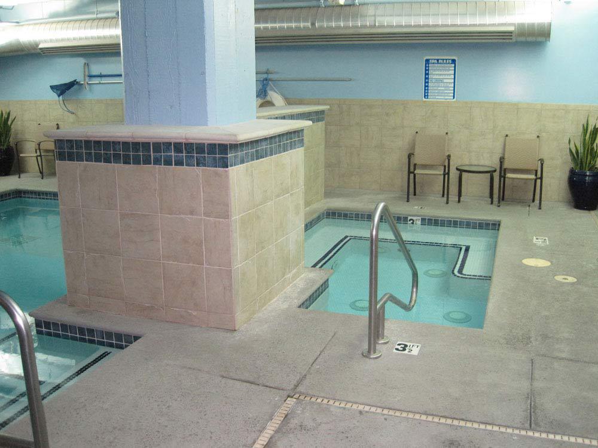LIGHT RAIL! Downtown PHX Modern Office Space
General Information
- Square Footage: 424sf +-
- Area: Downtown Central Phoenix
- Age: 1958
- Architecture: Unknown
Status: Archive
Description
Modern and Hip storefront office/studio space located in the timeless Art Deco Orpheum Lofts Building. Take advantage of the highly desired location and be in the middle of the exciting urban landscape developing along the Central Ave Phoenix Corridor. Steps away from light rail! Plus, access to the buildings’ private workout facility, showers, swimming pool, conference/entertainment room and more!
Space currently has four workspaces set up already with telephone lines, desk, and shelves, small kitchen with refrigerator. Office unit also includes access to Orpheum Lofts conference center, underground swimming pool and fitness center, and restrooms. Ideal for small vender such as designer, jeweler, attorney, hair/nail salon or barber, medical provider, accountant, mail box/UPS shop, laundry shop, coffee shop, document preparer provider, etc. Now vacant- this is a great investor opportunity too! – Contact Scott Jarson for more information.
Also Available for Lease at just $1,100/MO.
Features
Premiere Storefront location Adams/1st Avenue
Central Downtown Phoenix location
1 Block away from light rail
HOA Amenities! Conference Room, lap pool, gym,
showers, pool table, t.v. room!!!!!
Perfect for small work/art/architecture studio
Great Investor Opportunity for Leasable Space!
Contact Scott Jarson for info: 480.254.7510 or
scott@azarchitecture.com or
CONTACT:
Scott Jarson – 480.254.7510
