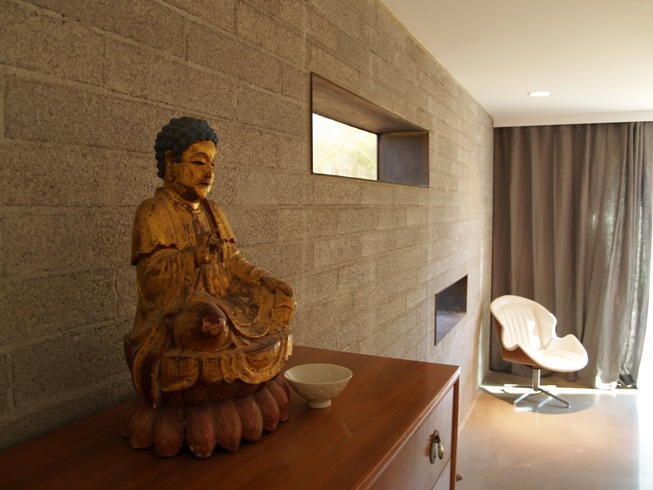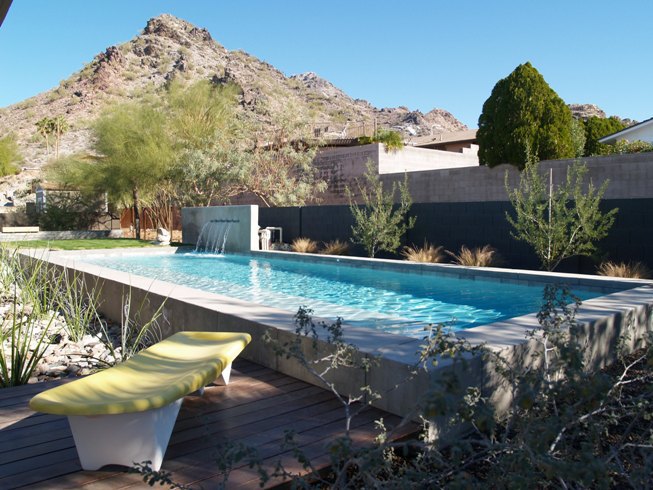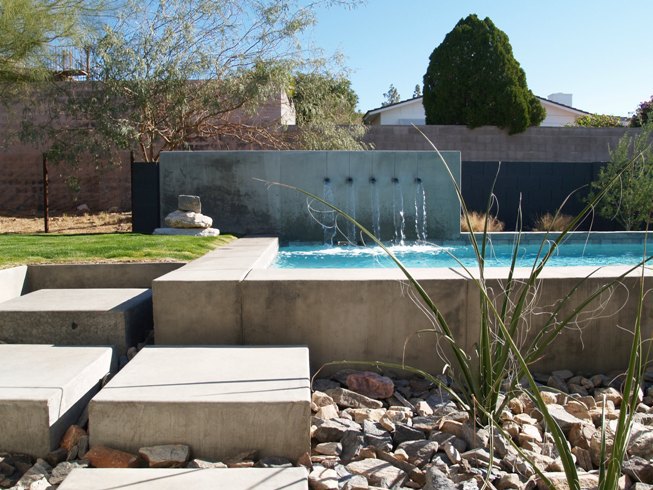Less is More – Modern Retreat
General Information
- Square Footage: 1895 +-
- Bedrooms: 3
- Bathrooms: 2
- Garage: 2 car carport
- Area: Biltmore / Squaw Peak
- Lot Size: 10,300 +-
- Age: 1965
- Architecture: Unknown
Status: Archive
Description
Less IS more. The owners of this property saw the potential and transformed
this unassuming 1965 block ranch home into a modern oasis. Taking advantage
of location and views of Squaw Peak, all details were thoughtfully executed.
Smoothed walls, all new aluminum dual pane windows/doors, lighting, honed concrete floors, Hand Made butcher block style wood and steel (made reclaimed wood) kitchen island, Bosch appliances, Ann Saks tile, Toto, tankless hot water heater and the list goes on. Modern salt water pool w/ water feature, lounging ledge and decks – you’ll never leave the backyard – unless of course you choose to walk out your door for an exhilarating hike! The cozy den with mesquite wood floors and fireplace provides a place for reading, watching the game or quiet contemplation.
The sexy master retreat reveals views of Squaw Peak via “peek a boo” cut outs in the exposed block wall, indoor and outdoor sitting area as well as a nicely equipped bath with large walk in shower and dressing area.
Features
Premier Location – VIEWS!
Steps to Squaw Peak
Modern Rehab Oasis
Modern Salt Water Lounging Pool
Dual Pane Windows and Doors
Tankless Hot Water
Honed Concrete Floors
Bosch Appliances
Superior Finishes
Economical!
Large Storage Room / Workspace
CONTACT:
Scott Jarson – 480.254.7510














