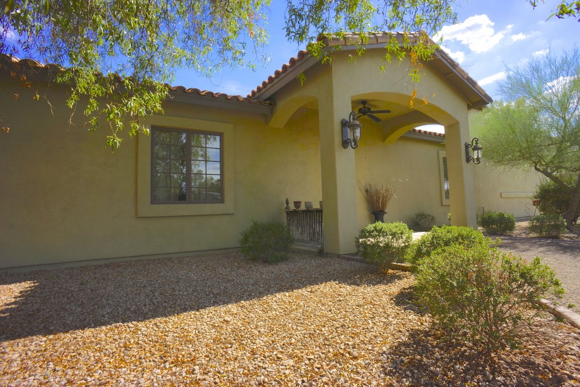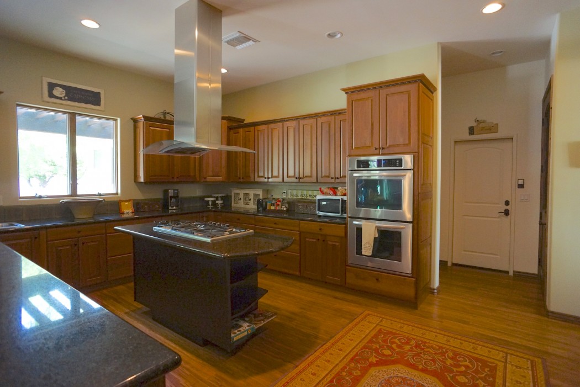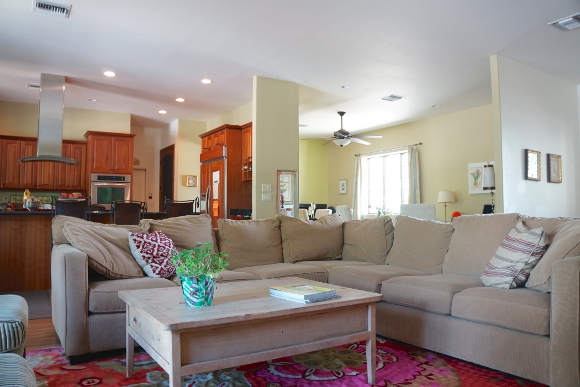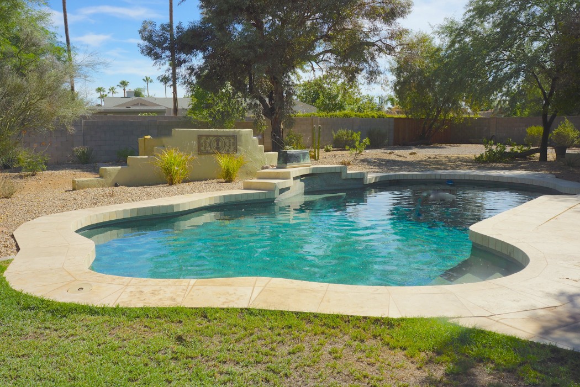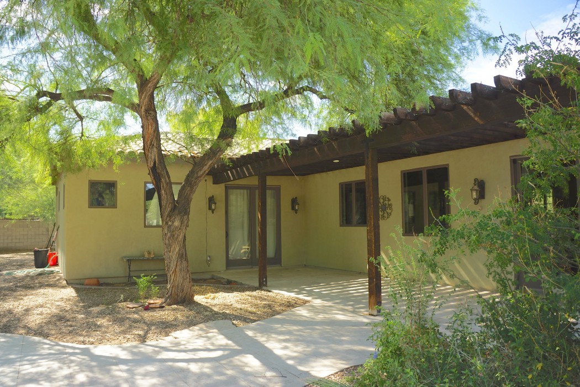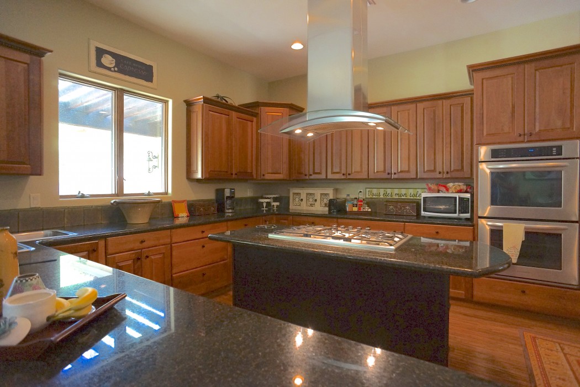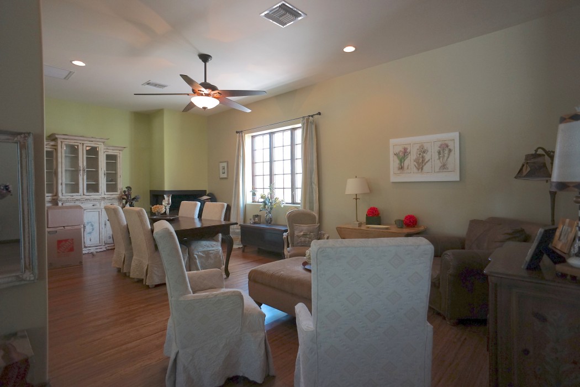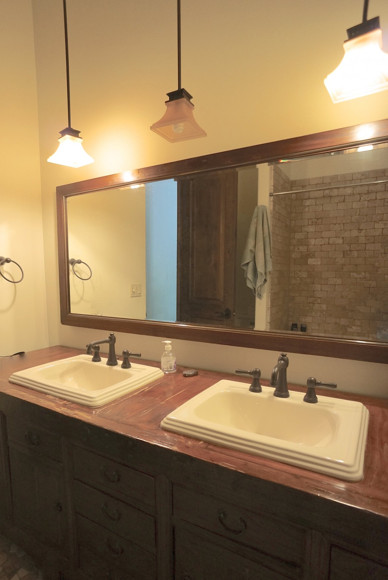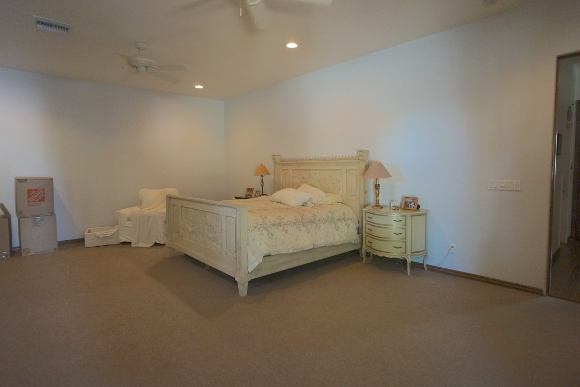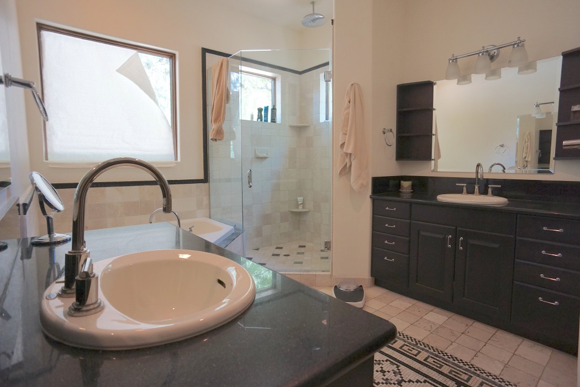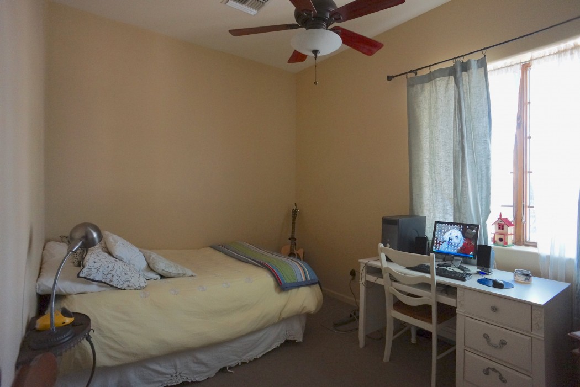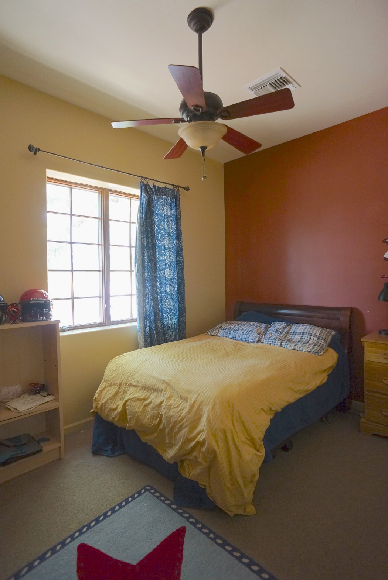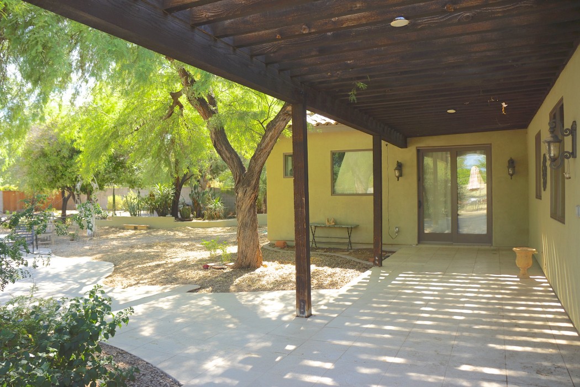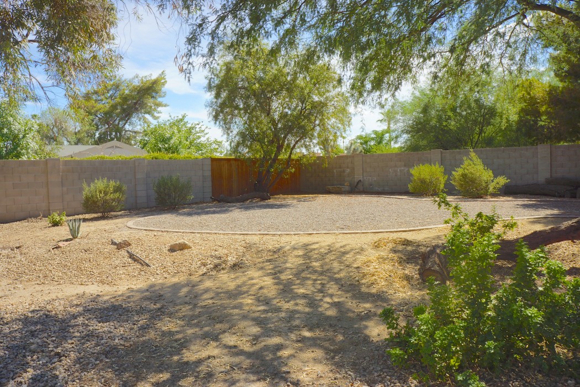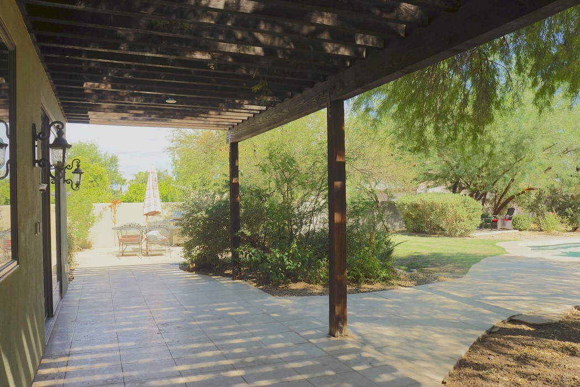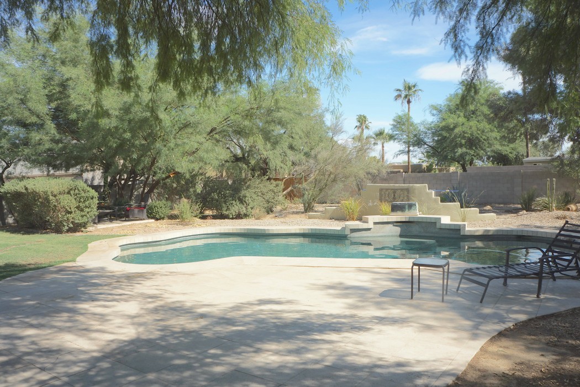Leed Platinum Eco-Home
General Information
- Square Footage: 2,790 +-
- Bedrooms: 4
- Bathrooms: 3
- Garage: 2 Car Garage
- Area: Scottsdale
- Lot Size: 24,128 +-
- Age: 2008
- Architecture: Unknown
Status: Off Market
Description
Green Living! This LEED PLATINUM luxury PV-area rental home offers it all: Ultra green, high efficiency construction, low carbon footprint and all the amenities to make this one a place to call home! From the super insulation package to the renewable materials, this certified ultra-green home has tankless gas hot water heater, high efficiency HVAC and solar array to offer you an economical way to live, yet has all the luxury finishes and spaces you’d expect in a home of this caliber.
Created by an eco-specialist designer, this efficient home lives large with a cook’s kitchen to die for, plenty of storage, side entry garage, four bedrooms with a split plan featuring large master suite.
The yard come complete with large xeriscape shade trees, covered patios and CL-Free pool water system for clean and natural comfort. Allergy and material sensitive? This home’s for you: Inside you’ll find select bamboo floors, formaldehyde-free carpeting, and natural materials and wood finishes that include low VOC clay-based paint that make this home a perfectly healthy choice. Here’s your chance to live a conventional lifestyle that is less toxic and more sustainable, plus reap the energy savings while you are at it!
Features
LEED Platinum Rated Home
HIgh Efficiency Construction-Low Carbon Footprint
Renewable Materials – Allergy Friendly
Tankless Water Heater and High Efficiency HVAC
Solar Array and CL-Free Pool Water System
Large Cook’s Kitchen w/Plenty of Cooking Space
Large Master Suite Split Floorplan
Bamboo Floors and Formaldehyde-Free Carpeting
Low VOC Clay-Based Paint
Large Xeriscaped Front and Back Yards
Sparkling Pool and Shaded Patio
Call for More Details!
CONTACT:
Scott Jarson – 480.254.7510
Debbie Jarson – 480.254.7511
