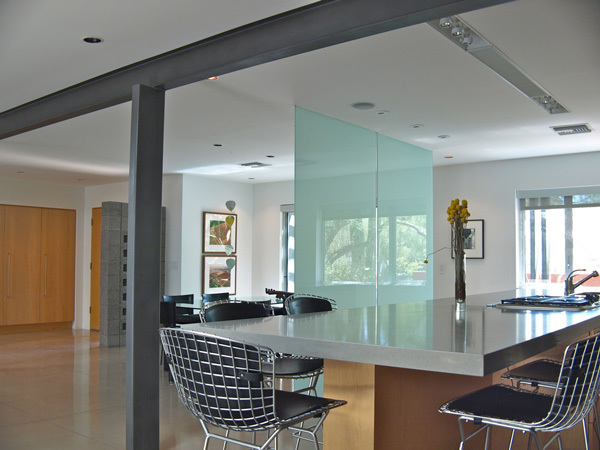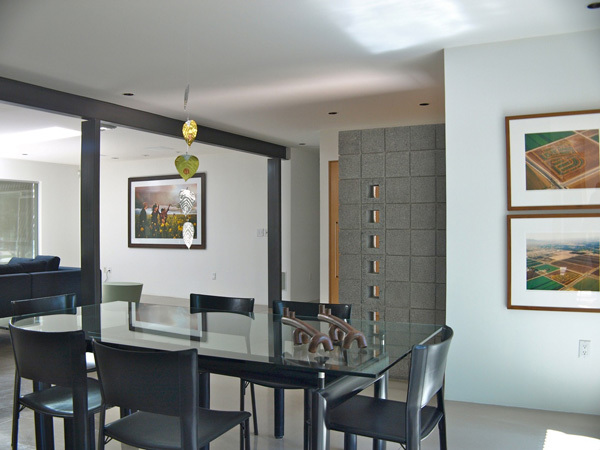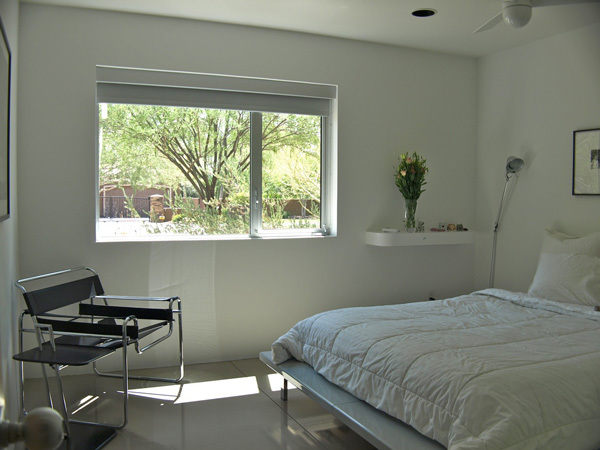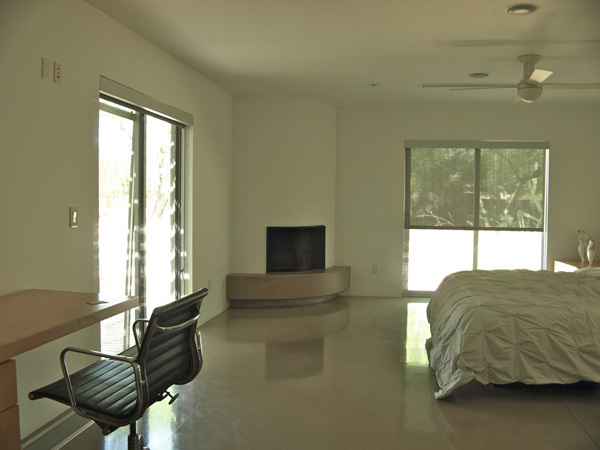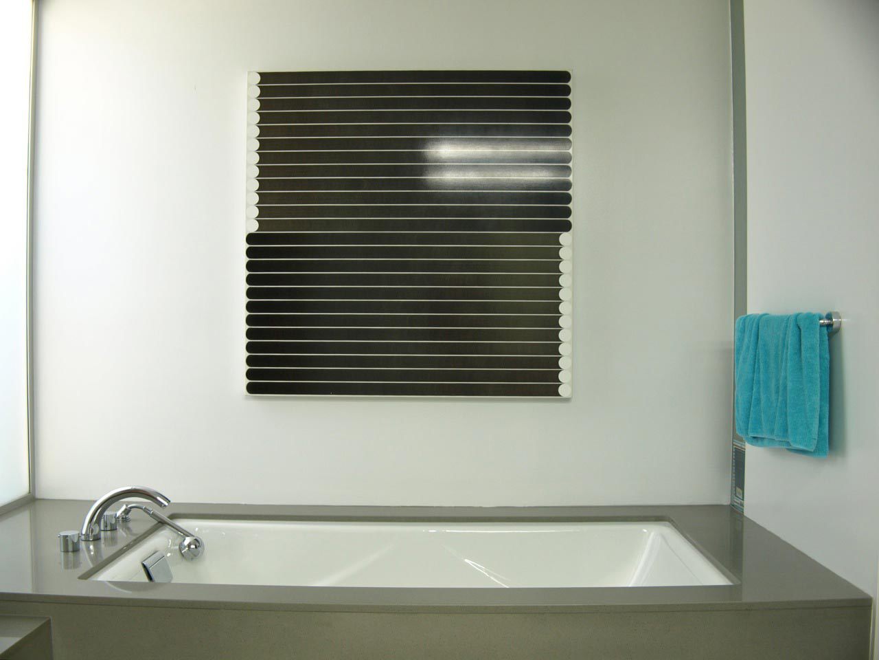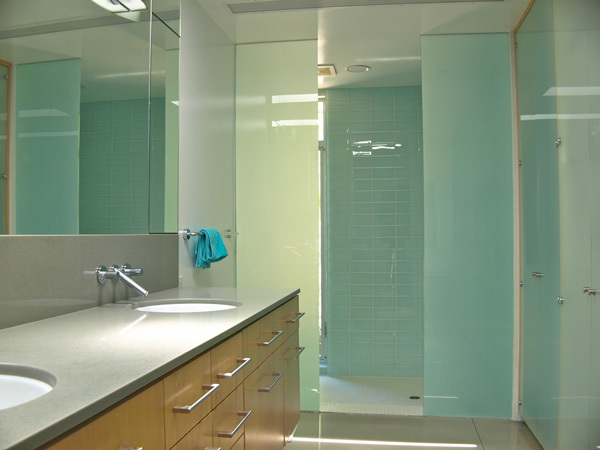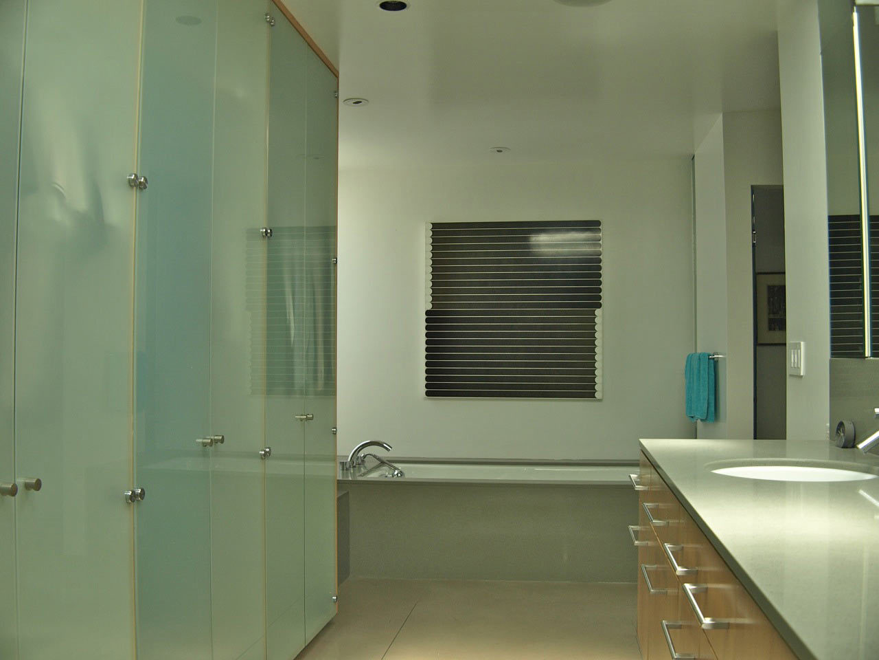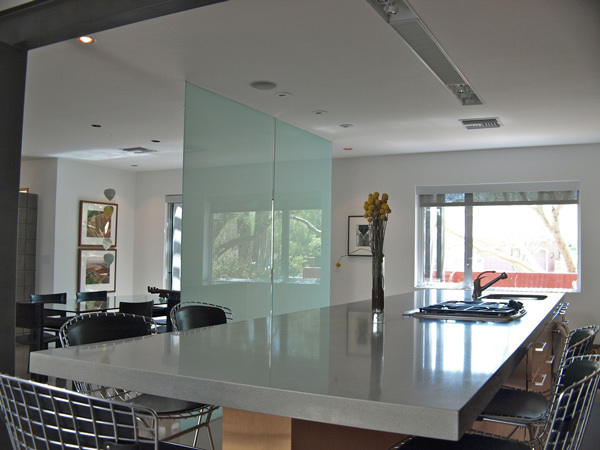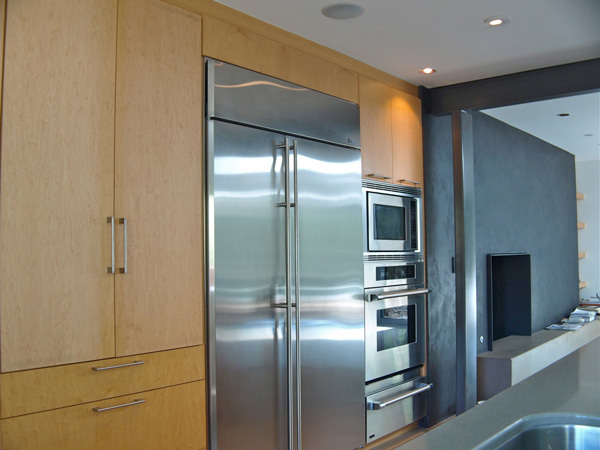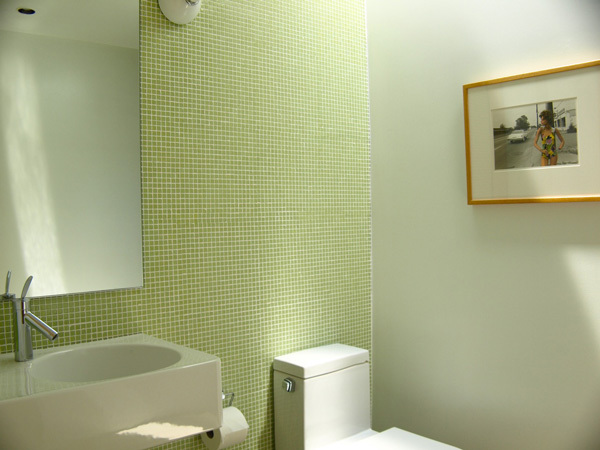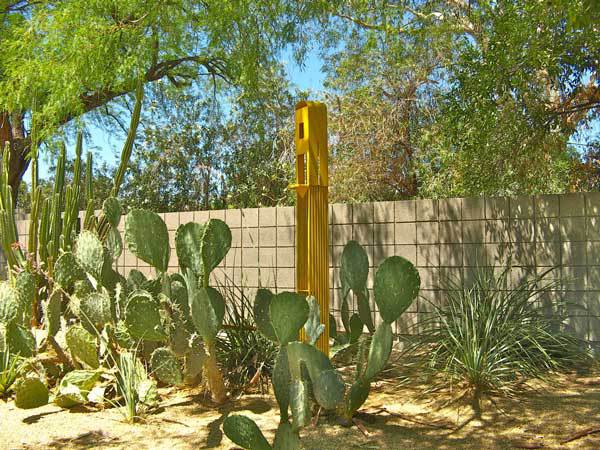John Douglas FAIA | Timeless Desert Modern
General Information
- Square Footage: 3152 +-
- Bedrooms: 4
- Bathrooms: 3
- Garage: 3 car carport
- Area: Paradise Valley - Doubletree/Invergordon
- Lot Size: 48147 sf +-
- Age: 1987
- Architecture: John Douglas
Status: Sold
Description
Beautifully Remodeled Modern Home by Architect John Douglas. 4 Bed/3 Bath Plus Den. Modern Simplicity and Elegance at its best. Concrete Block walls, large spans of open glass windows, steel beams and concrete floors complement the details and the quiet desert setting. Entertain guests in the open and light filled Kitchen and Living room area. Huge Pantry for all of your storage needs. Amply sized Master Bedroom with separate exit out onto the pool area. High quality finishes and fixtures throughout. Perfect central PV location and highly acclaimed Scottsdale Schools (Cherokee, Cocopah, and Chaparral).
With a whole house renovation and addition in 2003 the interiors are a studied exercise in beauty and modesty, with attention to every detail. Custom exposed steel beam and details allow for an expansive great room setting. The Custom Maple cabinets are accented with quartz composite counters. Glass tile mosaic and the highest quality fittings complete the zen like experience in the baths. Ardex finished concrete floors allow for a calm palette throughout that ties the home together with seamless elegance.
Mill finish architectural casement windows and glass doors throughout this home make it spectacular year-round. A cooks kitchen features all the tools necessary for a gourmet feast including highest quality appliances finished in Stainless Steel. the estate-sized yard features beautifully landscaped gardens, Private front courtyard with custom steel patio cover.
About the Architect: John Douglas FAIA ( Douglas Architecture and Planning) remains one of the top architects in Arizona. His amazing modern designs and sensitive restorations are highly sought after. John Douglas has realized a practice that effectively blends his deep interests in contemporary design, history, and landscape. His education in architecture and landscape architecture provides experience that combines design innovation with environmental sensitivity. Projects such as The Heard Museum, The Desert Botanical Garden, The New Times Building, Arizona State University’s Old Main renovation, and many others, directly address John’s process of creating new cultural artifacts within the context of our place and time.
Features
Stunning Modernist Architecture
Whole-House Renovation
Completely Permitted Construction
Custom Finishes:Glass Doors and Details
Whole House Sound System
Desert-Sensitive Landscape
Fully Native Landscaped Acre + Site
Native Rock Paved Patio & Poolscape
A Gallery of Glass and Light!
Custom Glazing and Doors
Estate Sized Lot – Room for Expansion
Abundant Built-in Storage
Award Winning Architect
Scottsdale Schools – Cherokee Cocopah Chaparral
CONTACT:
Scott Jarson – 480.254.7510

