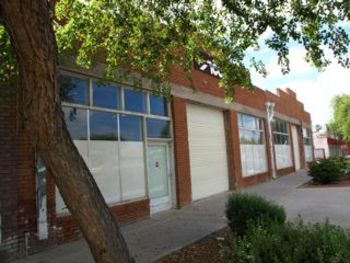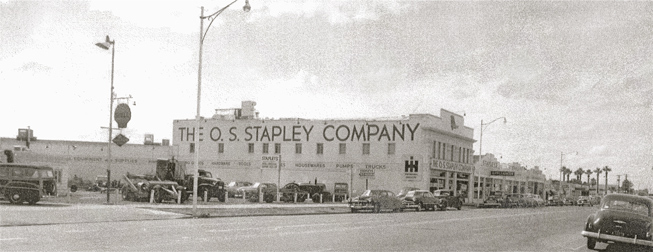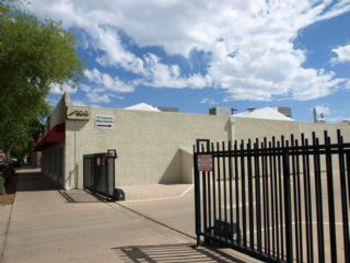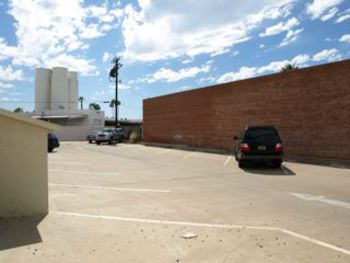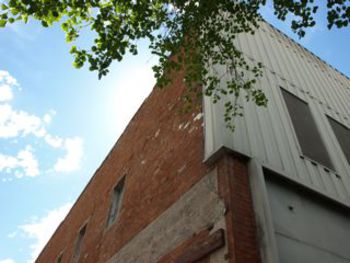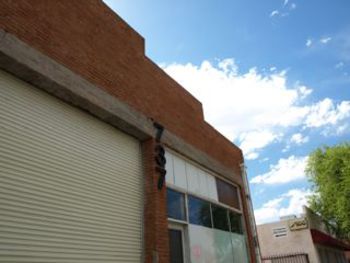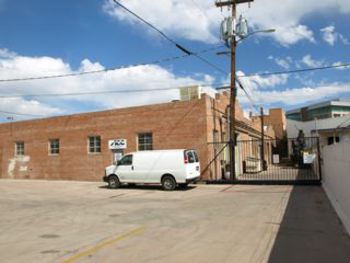Historic Entrance to the Grand Ave Corridor
General Information
- Square Footage: 41,314+-
- Bedrooms: Commercial Opportunity
- Garage: 3 roll up garages or covered, ample site parking
- Area: Historic Phoenix - Grand Avenue and Van Buren
- Lot Size: 1.1 acres +-
- Age: 1920,1925 and 1964
- Architecture: Unknown
Status: Sold
Description
This site once housed The O.S. Stapley Company in the 1920’s and is one of the most exciting grouping of commercial and warehouse opportunities in the Downtown area.
This unique property consists of 8 parcels, the address include: 723,727,731,735, & 747 Grand Ave which is the Gate way to The Grand Corridor. The property is improved with five buildings that comprise 41,314 square feet; four of the five buildings share common walls. The two story brick building with basement has steel/concrete support and floors. There are 3 bays contiguous to the two story building. There is also a Corporate office building which includes a small showroom and kitchen. Adaptable to a variety of uses, this property consists of endless possibilities!
Features
A Part of Phoenix’s History-O.S. Stapley Building
Great location, entrance to the Grand Corridor
C-3 Zoning, General Commercial
High Visibility
Can unload large Tractor/Trailer Trucks on-site
Large roll up garages
352.52 feet of frontage on Grand Ave
A variety of uses available
CONTACT:
Scott Jarson – 480.254.7510


