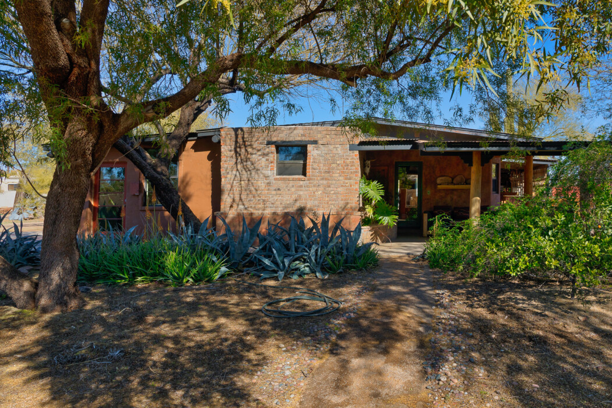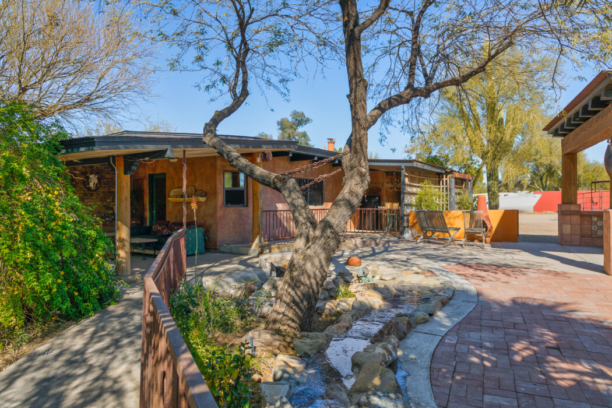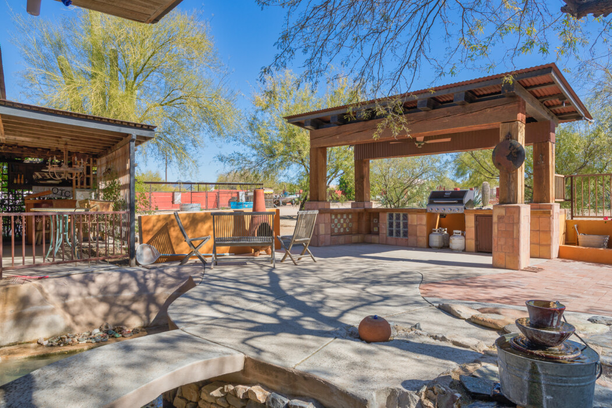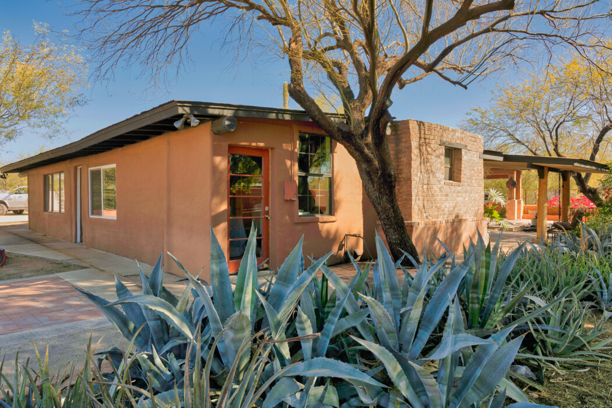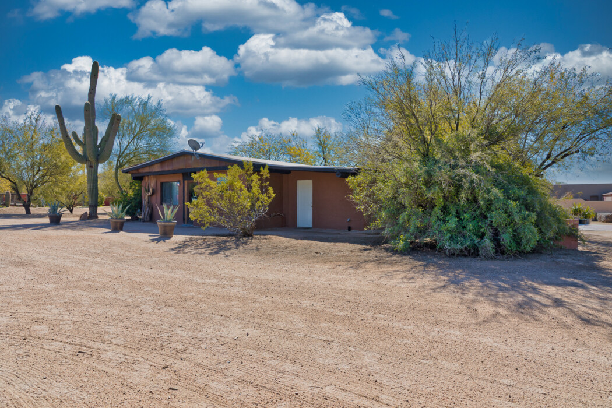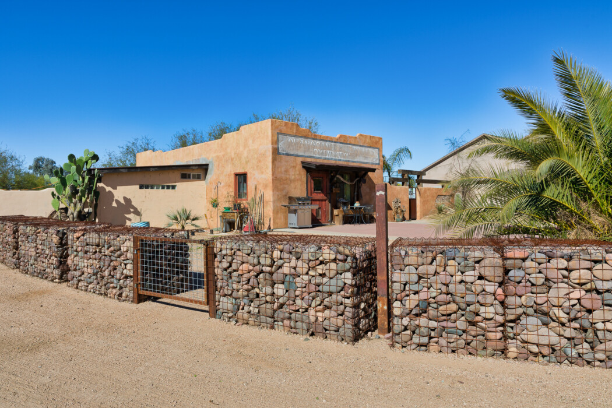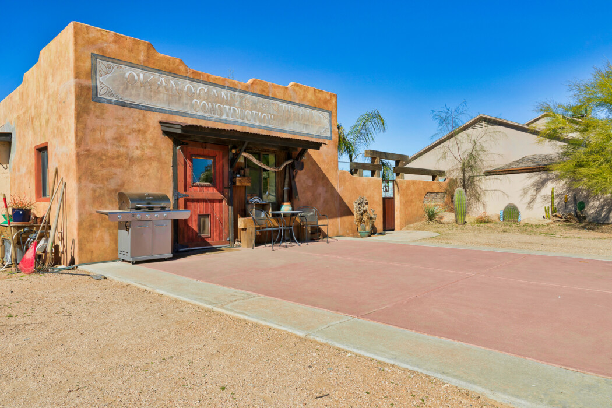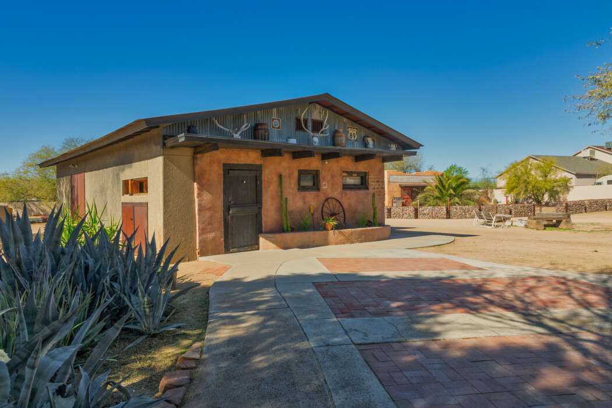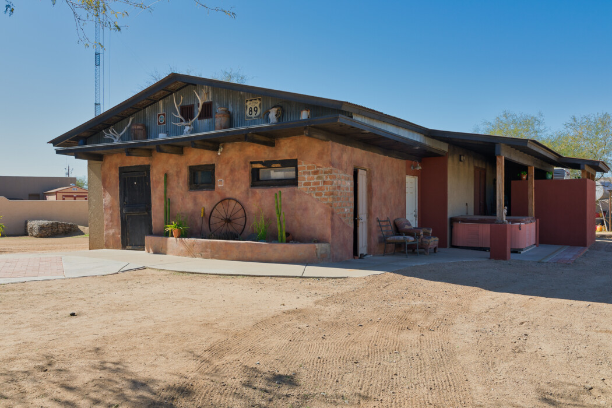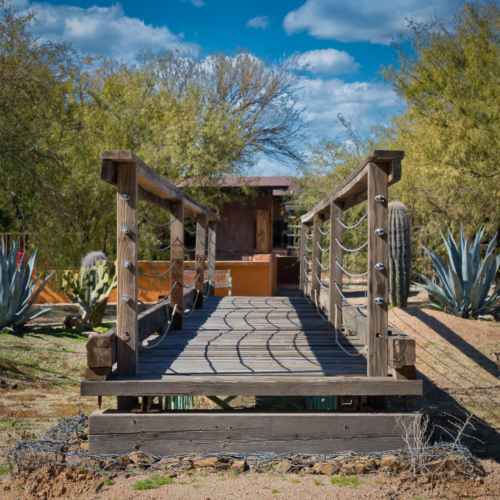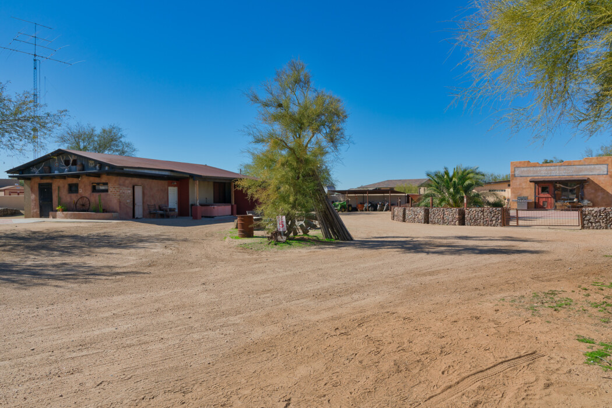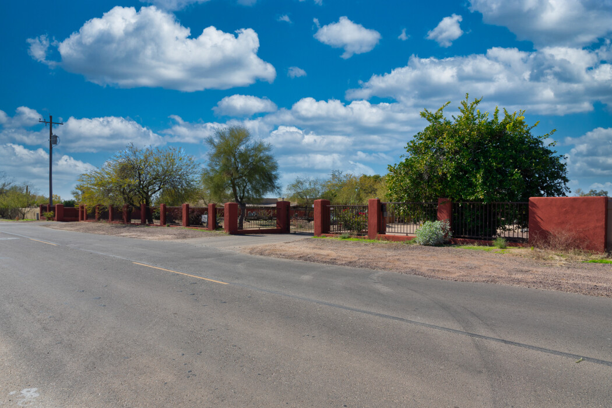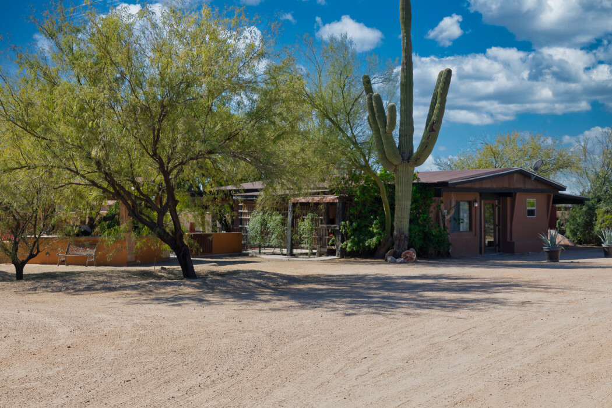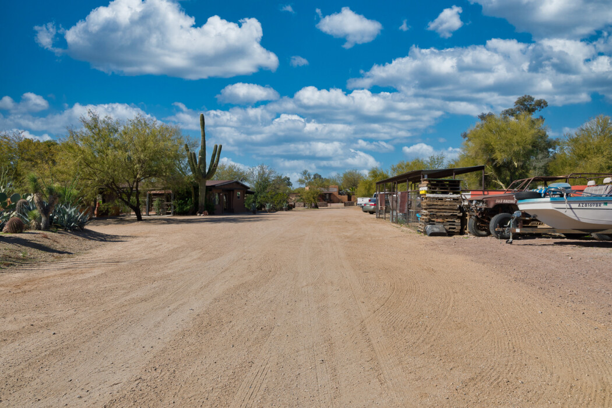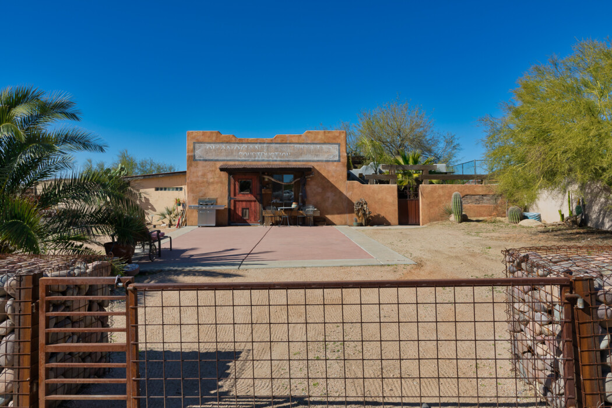Dynamite Ranch Property
General Information
- Square Footage: 1,828 SF +/-
- Bedrooms: 3
- Bathrooms: 2
- Garage: 2 car Garage
- Area: Cave Creek
- Lot Size: 1.299 acres +/-
- Age: 1974
Status: Sold
Description
Very unique oasis in the midst of horse properties and Sonoran Preserves, this property has loads of potential! Let your imagination run wild as you experience the rustic charm and neatly groomed desert landscape of this roughly 1.3 acre well-positioned parcel completely enclosed by stuccoed block and wrought iron fencing. With only two owners since the early 1950’s, this former horse property (purportedly the old Dynamite Ranch) has a variety of structures in place has lots to offer with multiple structures providing a variety of livable spaces. Located on a county island, there is no HOA. This property could be ideal for AirBnB or other short term rental opportunities. While it still feels as though you are tucked away in a remote corner of the desert, this property is conveniently located minutes from shopping and dining with easy access to both the 101 freeway and nearby desert trails.
The Main House:
The main house with two bedrooms and one bath houses a community kitchen with a lounging area as well as an outdoor bar and barbecue. The patio is surrounded by lush vegetation and has a water feature. A full laundry room as well as two additional bedrooms on the back of the house each with separate entrances help create a bunkhouse vibe.
The Shop/Garage:
There is an additional living space attached to the shop/garage area that has an en suite bathroom with walk-in shower as well as access to an outdoor bathroom and shower. There is a hot tub located between the structures as well as a fire pit perfect for gathering under the stars.
The Guest House:
The third structure with livable space was originally the barn on the property. A concrete block Santa Fe style building in the back of the property, the barn had been converted to design studio. With a large 5’x11’ island counter and surrounding shelving, lots of workspace abounds. The current owner added a separate full bathroom and bedroom to this space.
Per the current owner, the former owner was a top-notch carpenter and tradesmen, building top-end homes in the north valley and had applied his craft to all the work done at the ranch. The current owner followed suit and built all of the additions with the same high quality craftsmanship. The current owner also used his skills in trail building to landscape the property with native vegetation, trails and even a historic bridge from an abandoned trail in the nearby Bradshaw Mountains.
The property consists of a combination of single family detached and mobile/manufactured housing. Buyer to verify square footage and type of existing structures. Property offered as-is. Cash sale preferred.
Features
- Convenient Cave Creek location
- 1-2 minutes from Fry’s and Safeway
- 1-2 minutes to two City of Phoenix parks
- 1-2 minutes from a Phoenix Public Library
- 1-2 minutes from a US Post Office
- 5-7 minutes from the Phoenix Sonoran Preserve Trailhead (60 miles of trails designed and built by the current owners company)
- 10 minutes from the McDowell Sonoran Preserve (40+ miles of trail designed and built by the current owners company, including the popular Tom’s Thumb Trail)
- 10 minutes from the Town of Cave Creek (popular tourist area)
- 10 minutes to Freeway (101)
- 20-30 minutes from Phoenix Sky Harbor Airport
- 20-30 minutes from the Tonto National Forest
CONTACT:
Clayton Olsen – 480.452.2371
