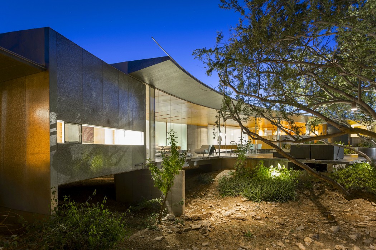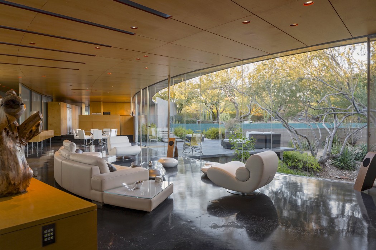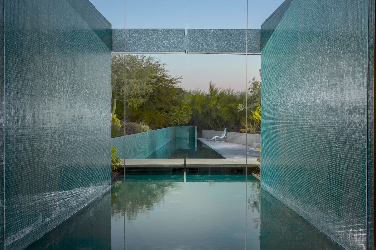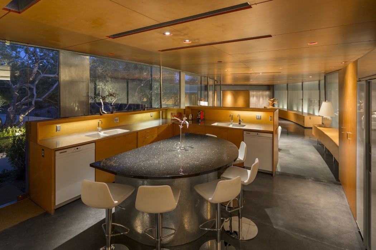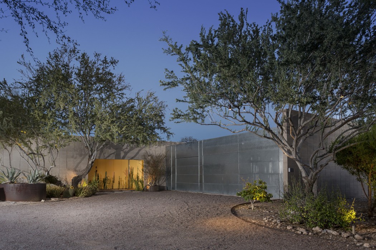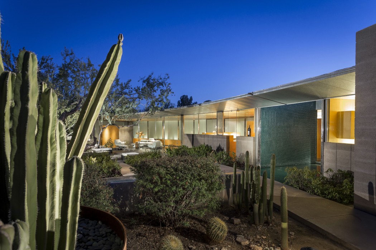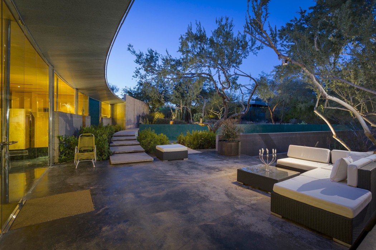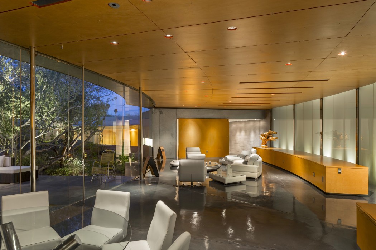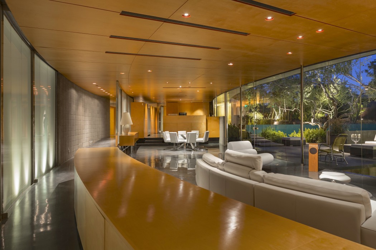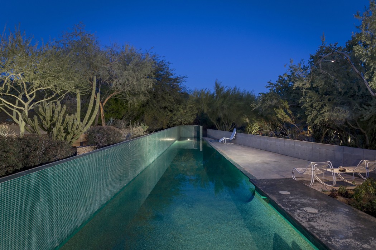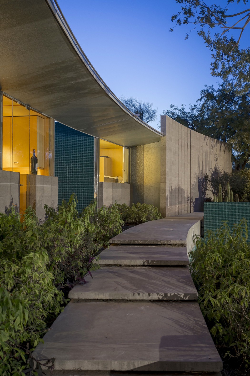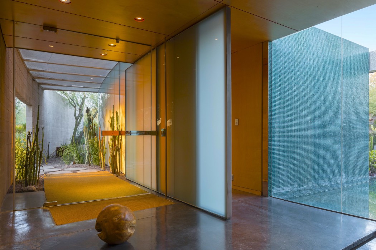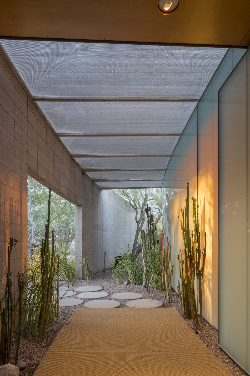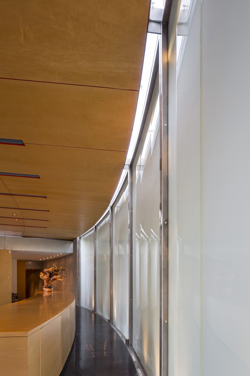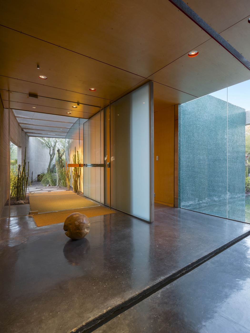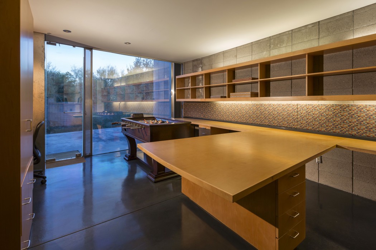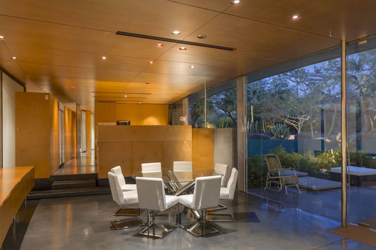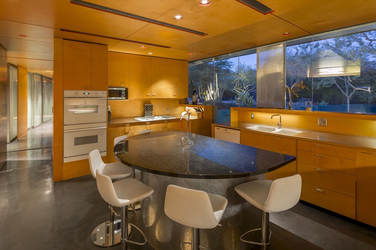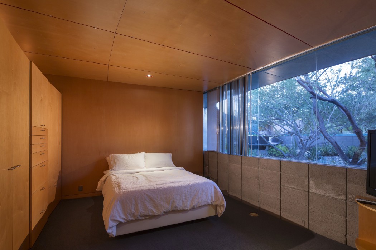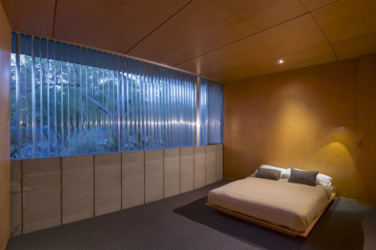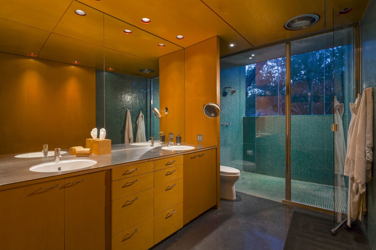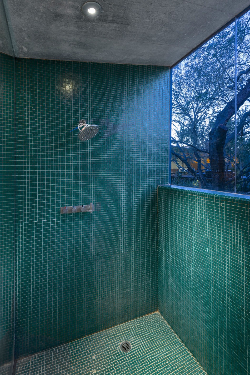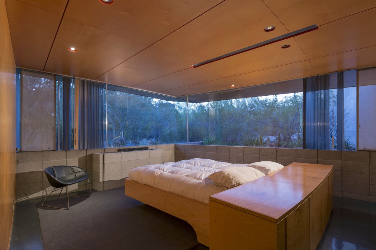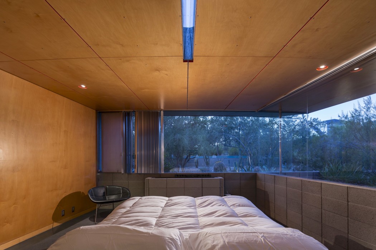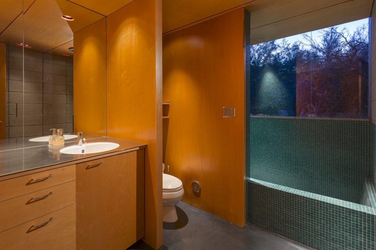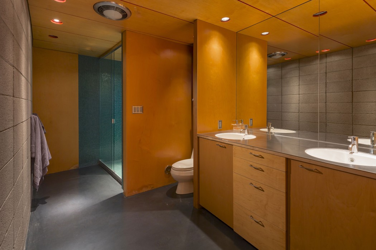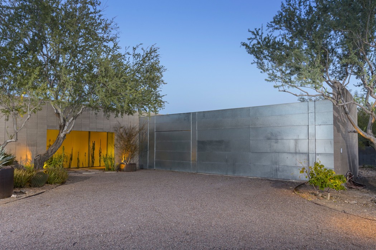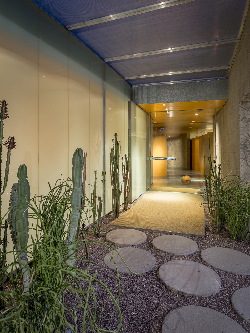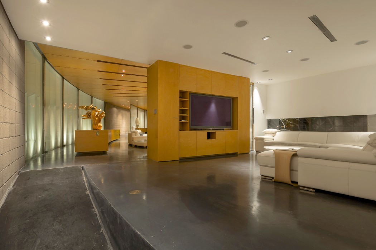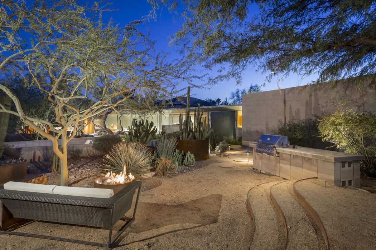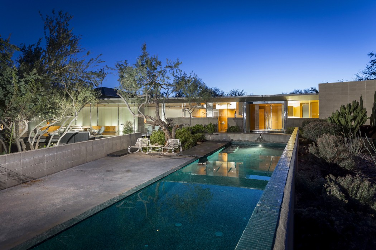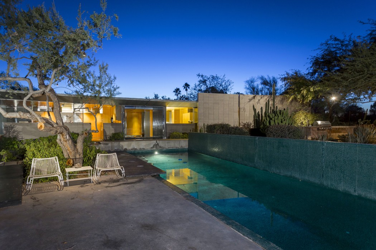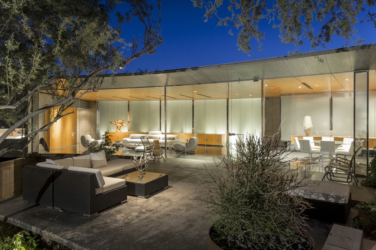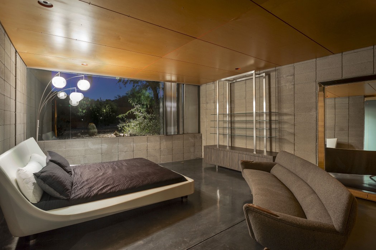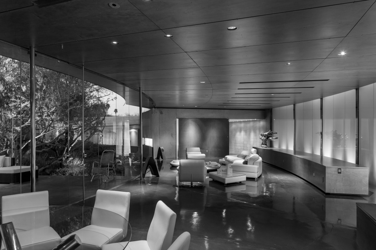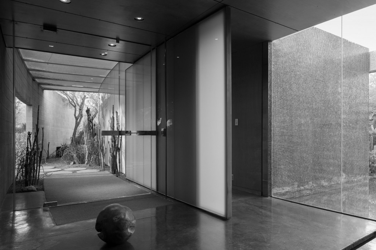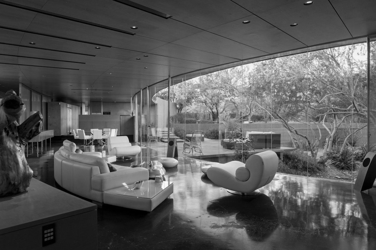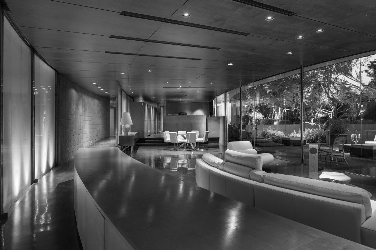Desert Bridge House — William P. Bruder FAIA Architect
General Information
- Square Footage: 4960+-
- Bedrooms: 5+Den including Guest Suite
- Bathrooms: 4
- Garage: Three Car
- Area: Biltmore/Paradise Valley Area
- Lot Size: 40,607SF+-
- Age: 1991 with recent updates 2008
- Architecture: William P. Bruder
Status: Sold
Description
One of the most expressive designs by Architect Will Bruder, this home offers exquisite detailing with a curvilinear plan that spans over a natural desert arroyo. The Desert Bridge House reflects a timeless total-design design commitment. Every detail counts in this stunning masterpiece of regional architecture: bespoke design is reflected in every aspect. A luxurious lifestyle flows seamlessly from floorplan to site.
This home is filled with diffused natural light, and every room opens to the sheltered panoramic view of the yard and surroundings. Inside you’ll find four bedrooms plus office, den and great-room with generous dining and superb kitchen The attached guest house offers cooktop and bath, and there’s an impressive amount of storage including the attached 3-car garage. The natural desert site is accented with stunning landscape design by Christy Ten Eyck Landscape Architect. Irreplaceable at anything near this price, it is a superb example of luxury desert-modern architecture.
Features
- Desert-Modern Architecture
- Design: William P. Bruder Architect
- Landscape: Christy Ten Eyck Landscape Architect
- Custom Kitchen w/ Stainless Steel Counters
- Exquisite Steel Detailing
- Dramatic Glass and Steel Facade
- Custom Millwork Throughout
- Curvilinear Plan Spanning Natural arroyo
- Secluded Master Suite W/Spa-like Bath
- Separate Library/Office W/Separate Entrance/Patio
- Large Bedrooms with Built-in Wardrobes
- Attached 1-bedroom Guest Suite W/Separate Entrance
- Three-Car Garage with Storage
- Glass Mosaic Details and Tile
- Completely Custom Architectural HomeNear-acre view lot
- Dramatic Pool and Natural Gardens
- Alta Vista Park Subdivision
CONTACT:
Scott Jarson – 480.254.7510
