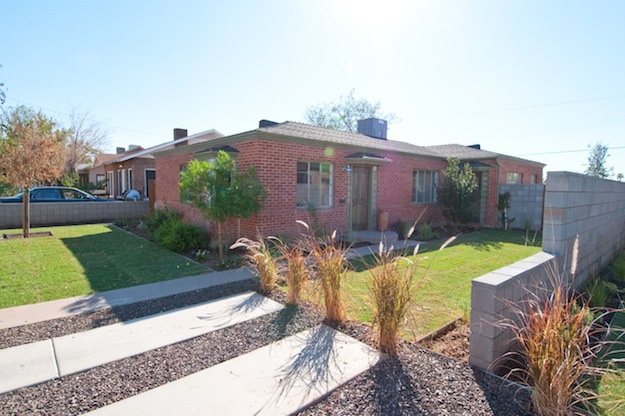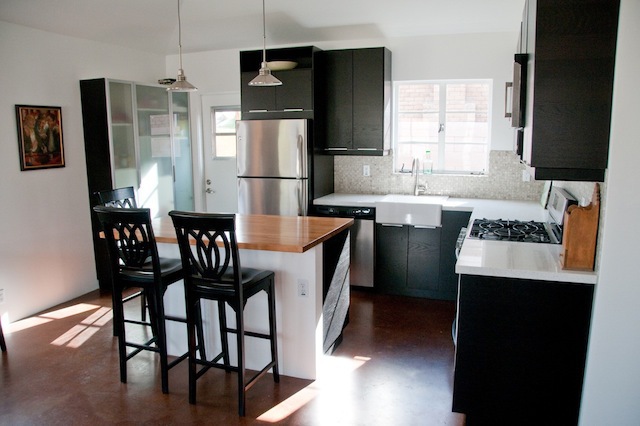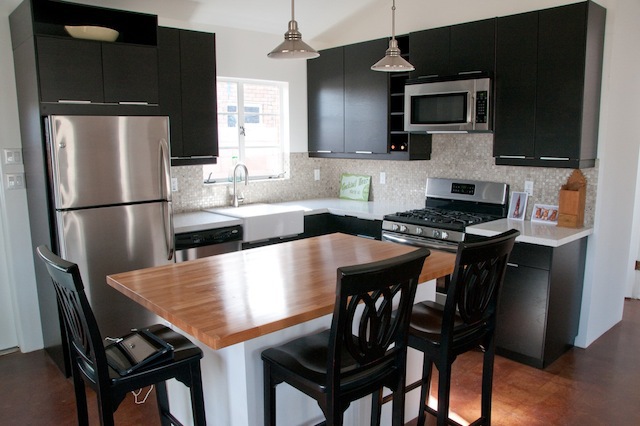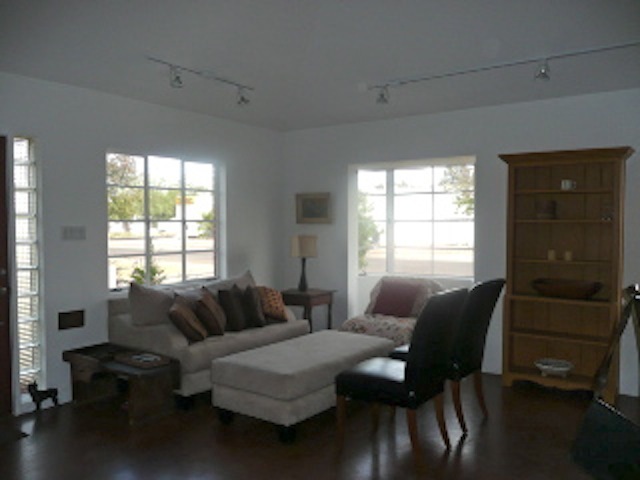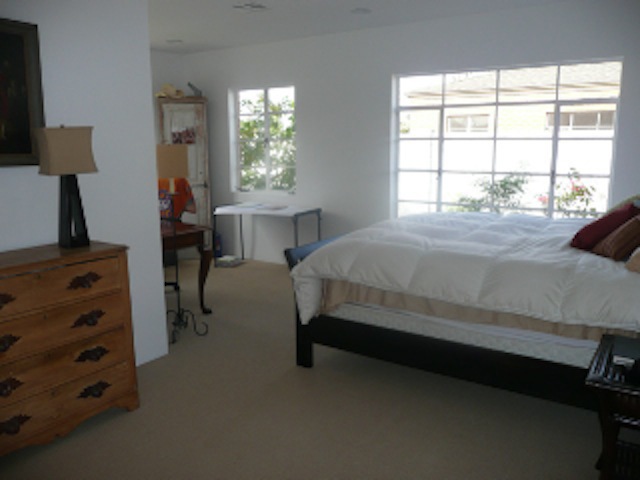Creative Contemporary in Coronado Historic
General Information
- Square Footage: 1,427 sf +-
- Bedrooms: 3
- Bathrooms: 2
- Garage: New 1 car (or 2 smart cars) garage
- Area: Coronado Historic District, Central Phoenix
- Lot Size: 6,767 sf +-
- Age: 1954
- Architecture: Unknown
Status: Sold
Description
This house is a finely-crafted, sophisticated renovation that conveys a light, open interior ambience featuring vaulted ceilings and customized floorplan. It integrates contemporary design with original 1950’s personality traits – casement windows, polished concrete floors. The renovation achieves this blend seamlessly so the house feels new, yet retains the authenticity of form and feeling from an earlier era. The “Great Room” combines living and dining, then flows to an adjacent den or home office.The master bedroom is a suite unto itself, linked to a completely new and sexy master bath, with direct access to the private rear yard.
Features
Traditional 1950’s Brick Ranch
Historic District
New Kitchen –
Vaulted and High Volume Living space
Wired for Sound
Front Parking and Secure Rear Garage
Semi-Private Front Patio
Private Fenced Rear Yard
Secure Garage
CONTACT:
Scott Jarson – 480.254.7510
