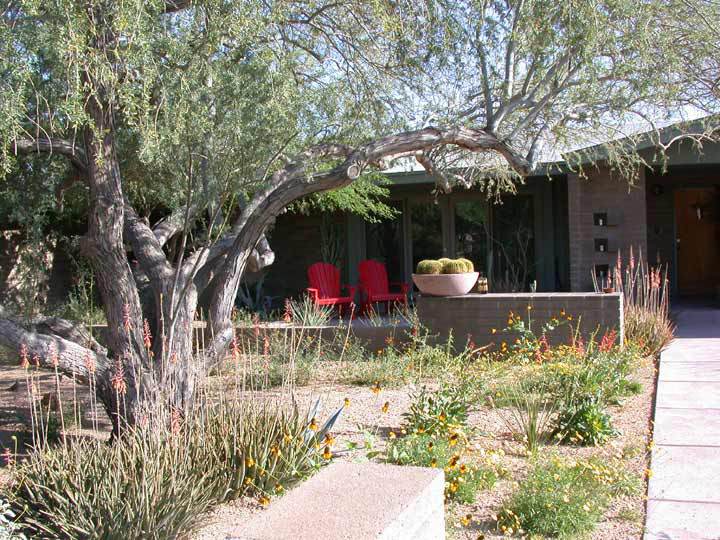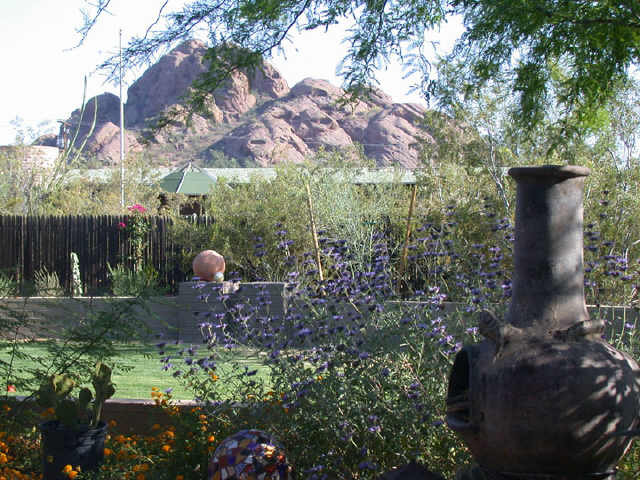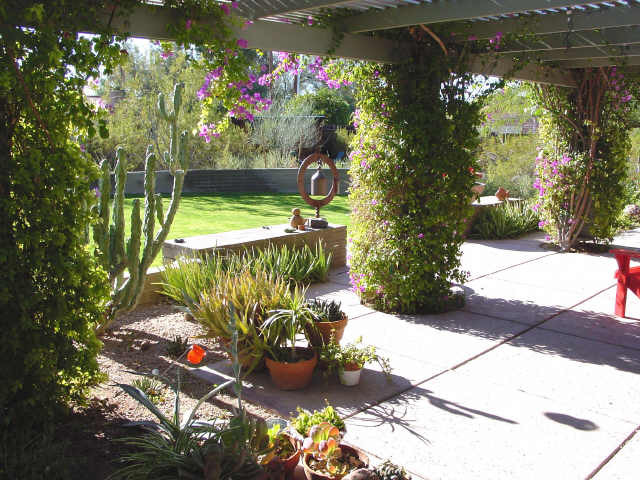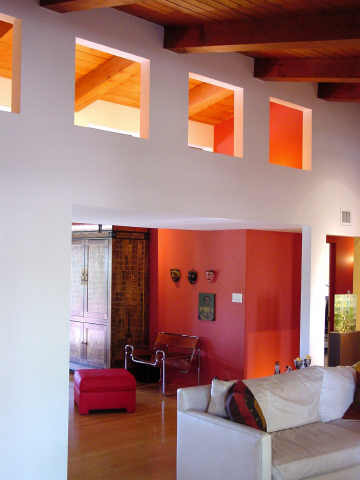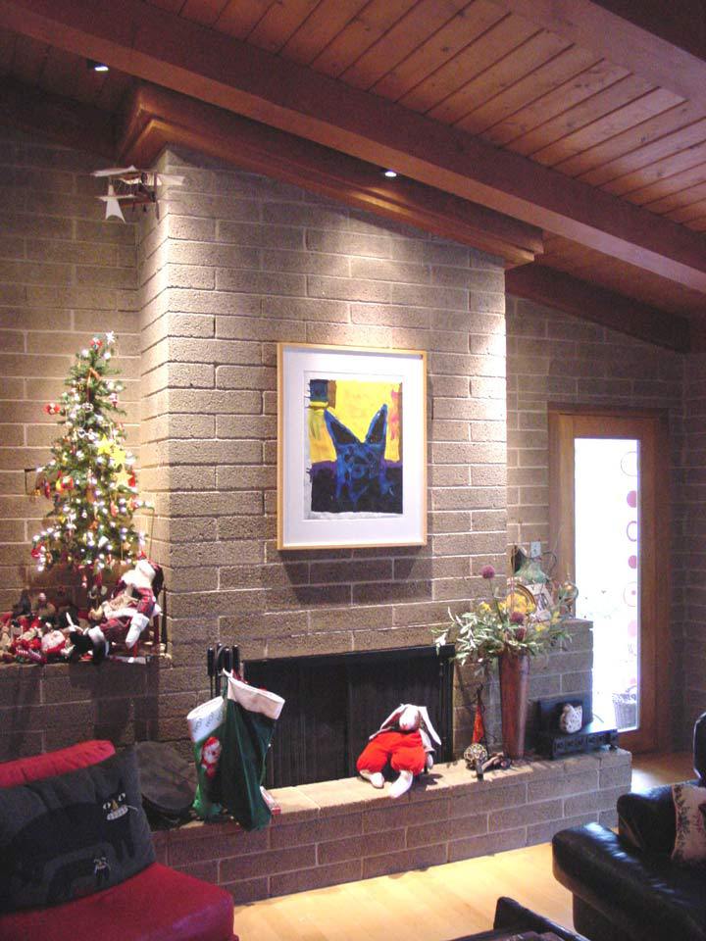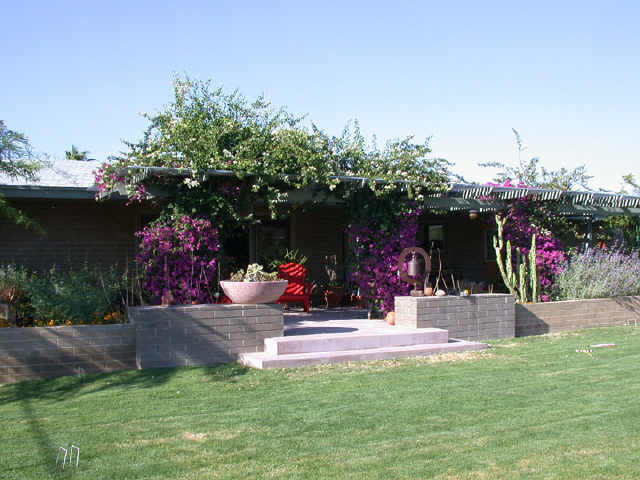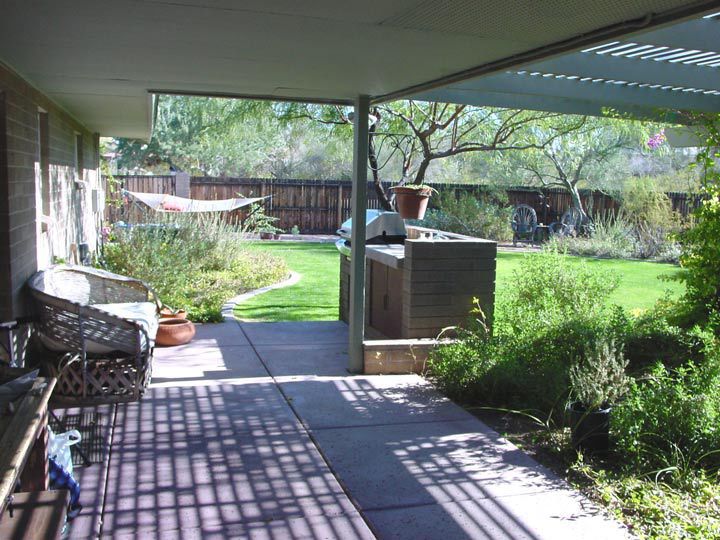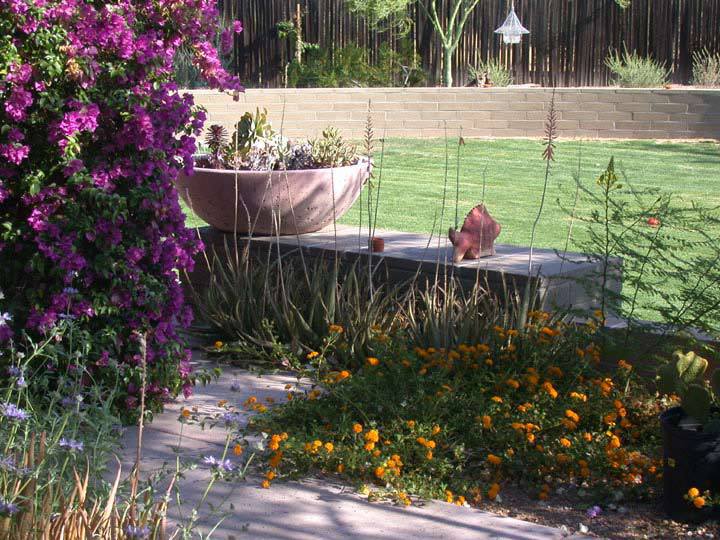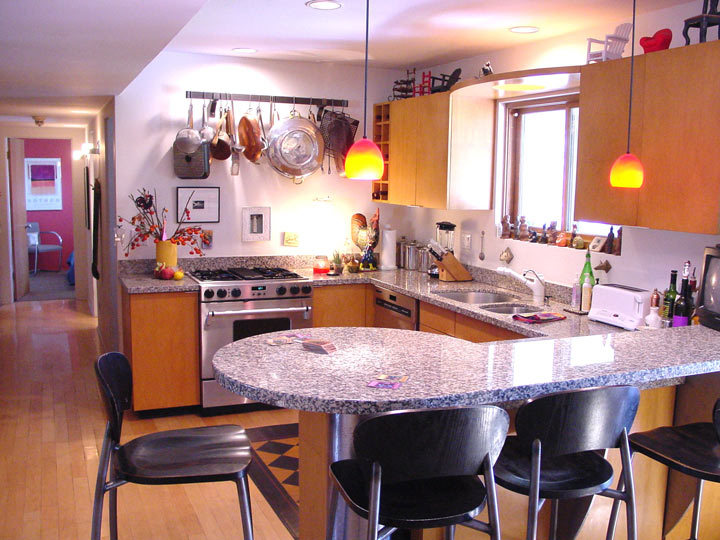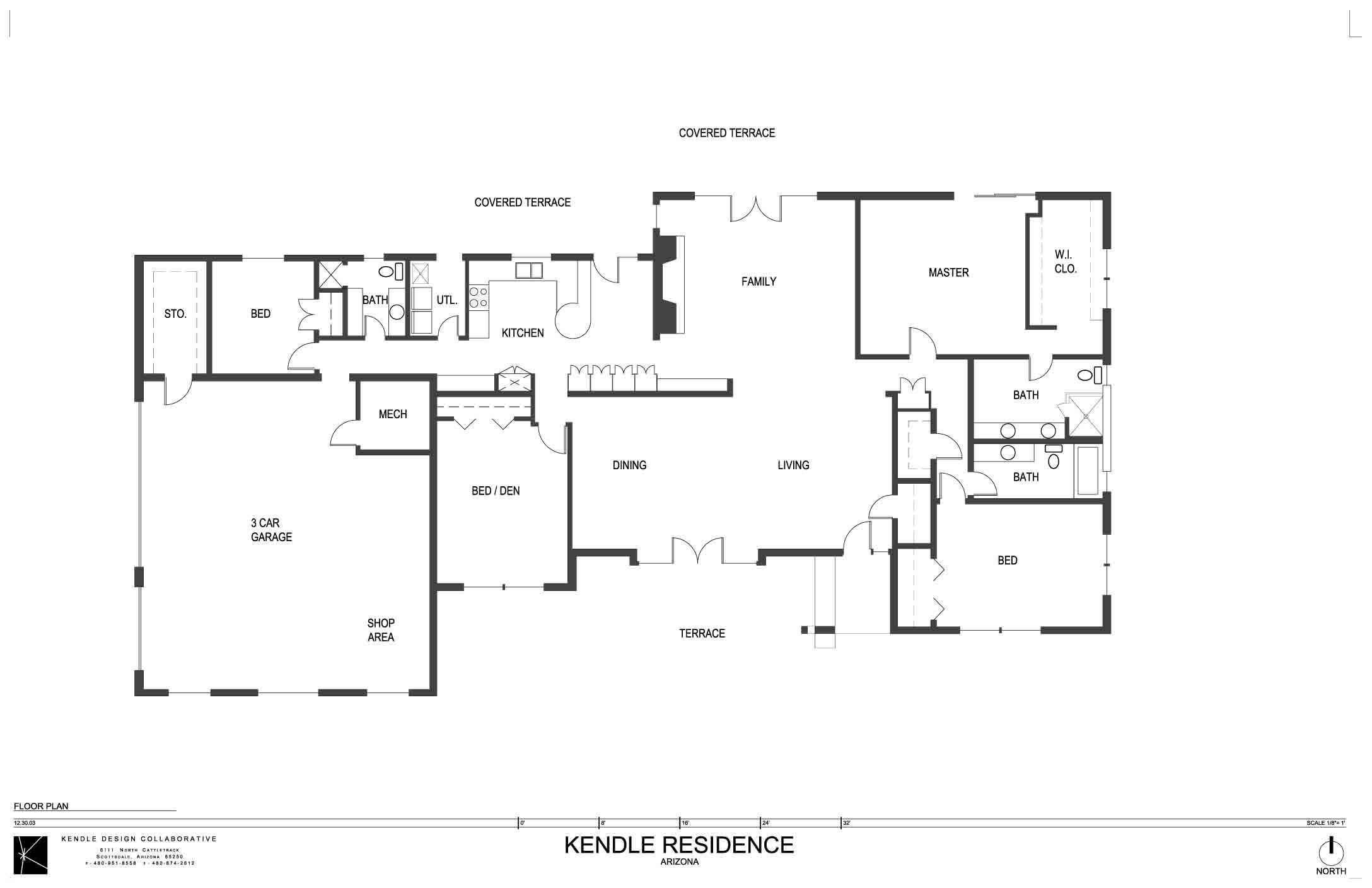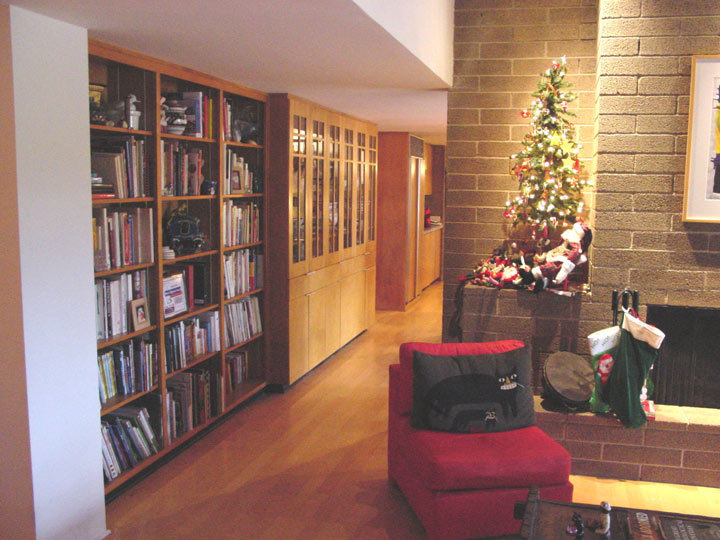Contemporary Remodel of a 60’s Ranch
General Information
- Square Footage: 2,800
- Bedrooms: 4
- Bathrooms: 3
- Garage: 3 Car
- Area: Fairway Park
- Lot Size: 24,595 sq. ft.
- Age: 1964
- Architecture: Brent Kendle
Status: Sold
Description
Flawless and stylish execution of contemporary restoration. Every modern detail, by architect & designer owners, was carefully considered to fit appropriately with traditional architecture. Nestled within the peaceful Sherwood Heights/Fairway Park neighborhood, this fantastic block home offers outstanding mountain views in a peaceful setting on a large private lot. The open floor plan with incredible vaulted wood ceilings and wood flooring, presents french doors that open up onto private patios perfect for enjoying views of Camelback Mountain and Papago Butte along with the lush landscaping in the front and back yard. Located minutes away from the Valley’s finest business and entertainment districts and ASU. Over ½ acre in the most outstanding and convenient location.
Features
Extensively Remodeled
Vaulted Wood Ceilings
Wood Flooring
Dramatic Low Voltage Lighting
Lots of Storage
Gas Range
Stainless Steel Appliances in Kitchen
Ceiling Fans Throughout
Block Fireplace with Gas
New A/C Units, Dual Water Heaters
Extensive Covered Patios, North and South
Lush Desert Landscaping on Drip System
Custom Built-in Gas BBQ with Concrete Counters
Energy Efficient 1” Insulated Glass
CONTACT:
Scott Jarson – 480.254.7510
