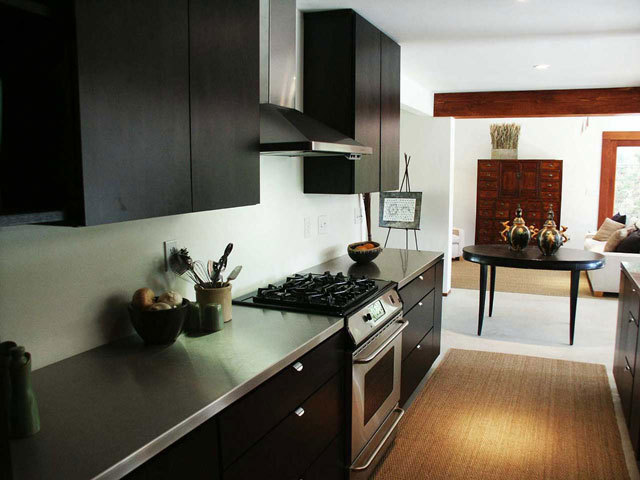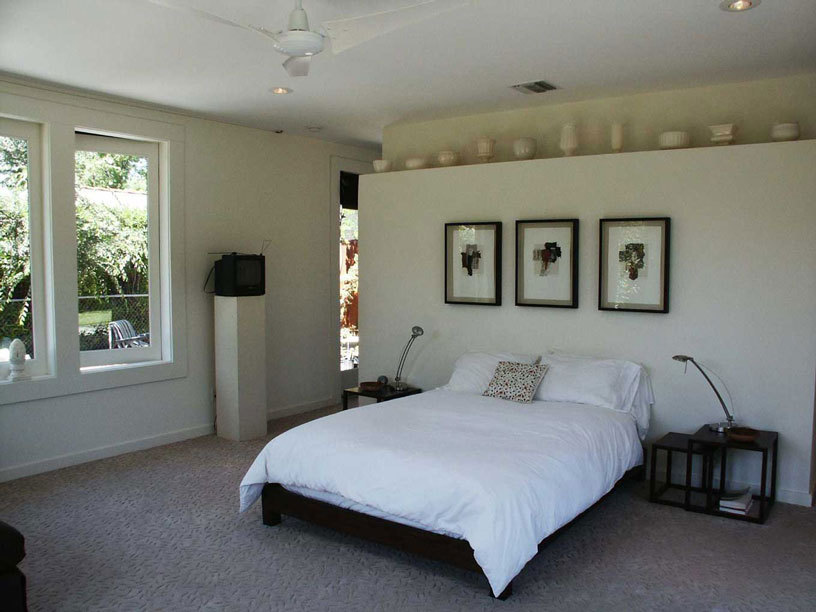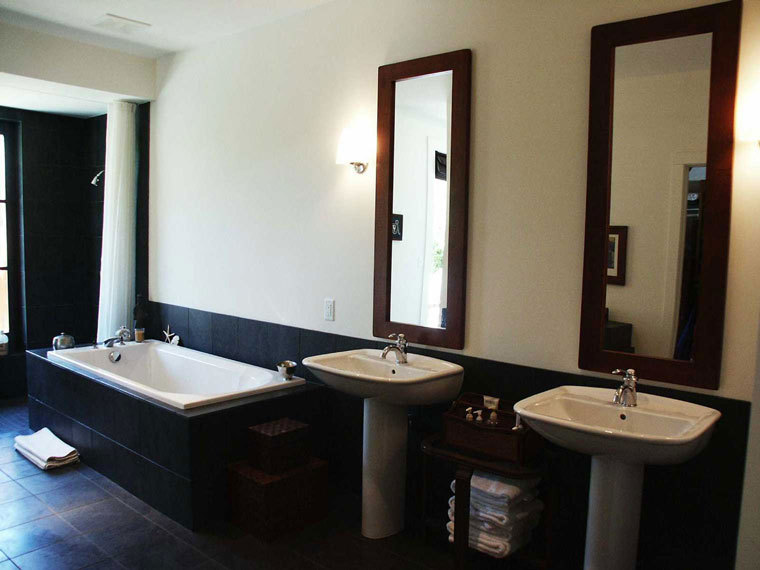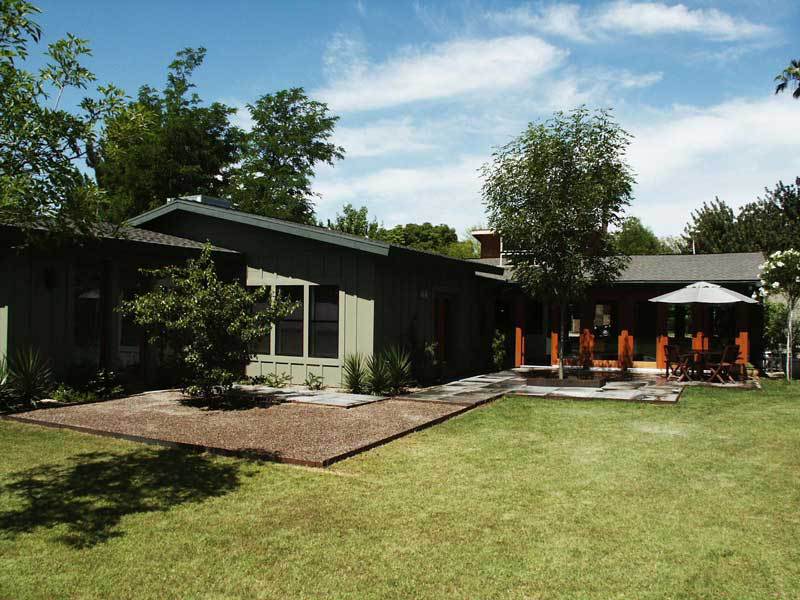Contemporary Ranch
General Information
- Square Footage: 3100
- Bedrooms: 4
- Bathrooms: 3
- Garage: 2 Car Garage
- Area: Bethany Home & 7th Ave.
- Lot Size: approximately 1/4 acre
- Age: 1950
- Architecture: Unknown
Status: Sold
Description
North Central Modern Ranch – A Zen like clarity extend throughout this designer home in north central Phoenix. Completely expanded and rebuilt, this spacious four bedroom, three bath home has exquisite natural light coupled with completely modern & updated spaces.
The home features concrete finished floors, exposed wood details, contemporary designer lighting, fantastic baths, including a spacious master suite with the highest quality graphite floors and porcelain sinks & tub. The kitchen features ebony-brown stained wood cabinetry, stainless counters and sink, gourmet appliances and plenty of workspace.
There is a large dining area, a formal front gallery/living room, family room, bonus familyroom/den next to the master suite, three split bedrooms plus the master (one now as den), superb storage, two car garage with pass through doors, and a fabulous detached studio/shop/office.
The expansive irrigated yard offers secluded shady patios and plenty of room. This great neighborhood features some of the most divers and unique architecture in Phoenix, from traditional Ranch homes, A Frank Lloyd Wright Usonian home, several Designs by Will Bruder and this fantastic modern interpretation in a contemporary ranch setting.
This home is perfect and ready for you to move in. Be sure to see all the photos but more importantly, call us for a personal tour soon!
Features
Designer’s own home
Light filled interiors
Walls of doors that fold open to backyard
Gallery like walls
New kitchen with ebony finished cabinets
Stainless steel counters
Top of the line fixtures/faucets/hardware
Separate wing with 3 Bedrooms and 2 Baths
Master bedroom with large windows to outside
Master bath with Villeroy & Bach sinks & tub
Graphite slate tile in separate shower
Large master closet with custom built ins
Finished concrete floors in public spaces
Large irrigated yard w/ patinaed steel fence
CONTACT:
Scott Jarson – 480.254.7510







