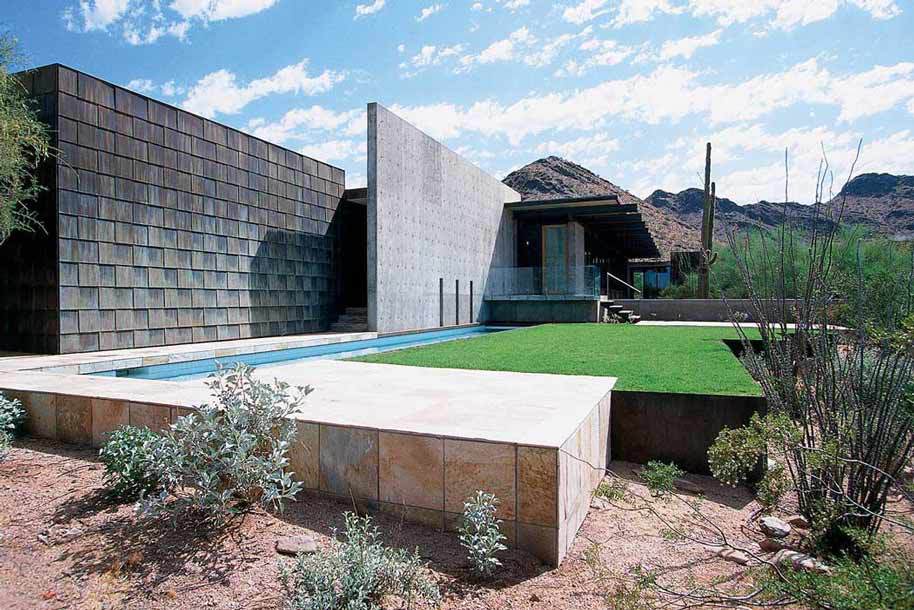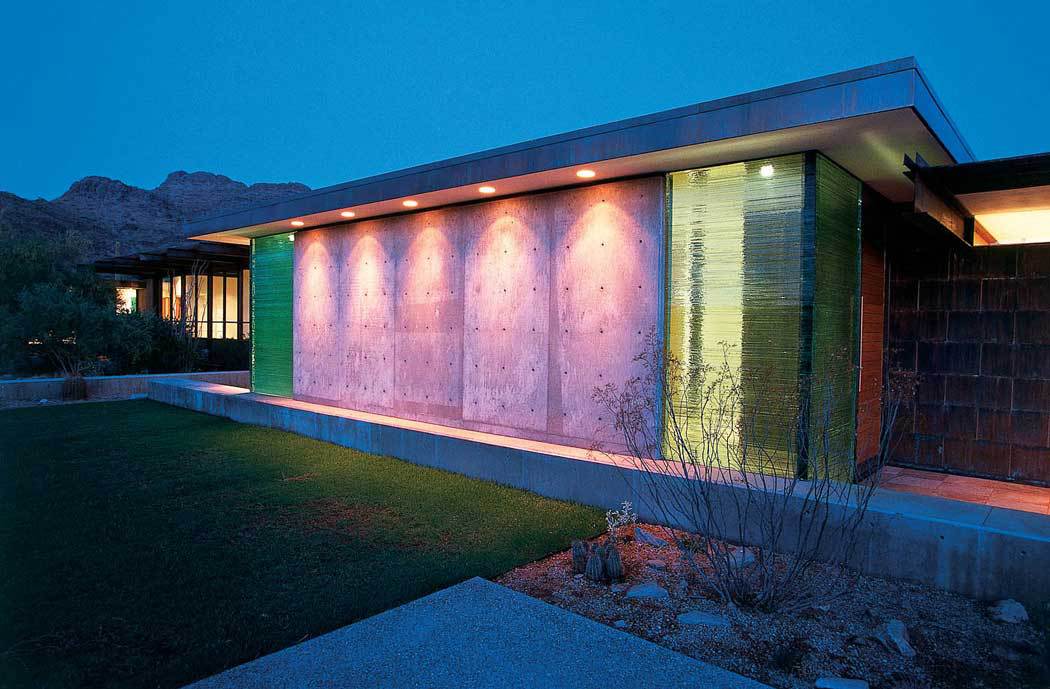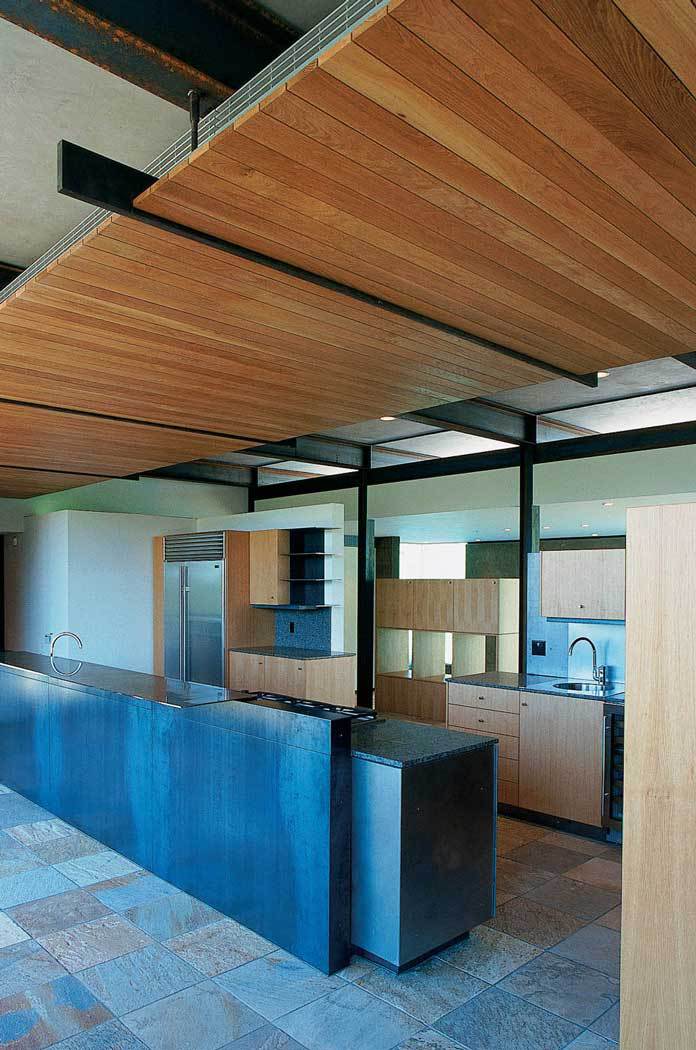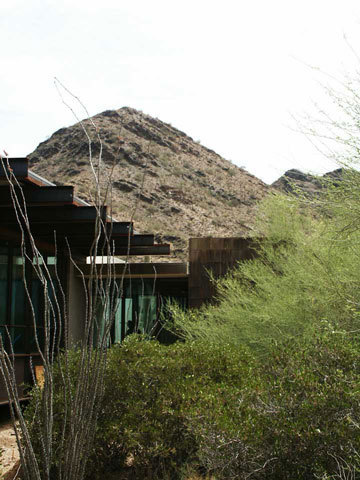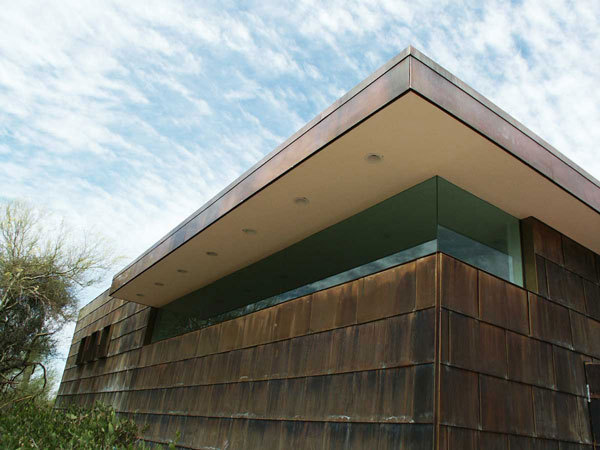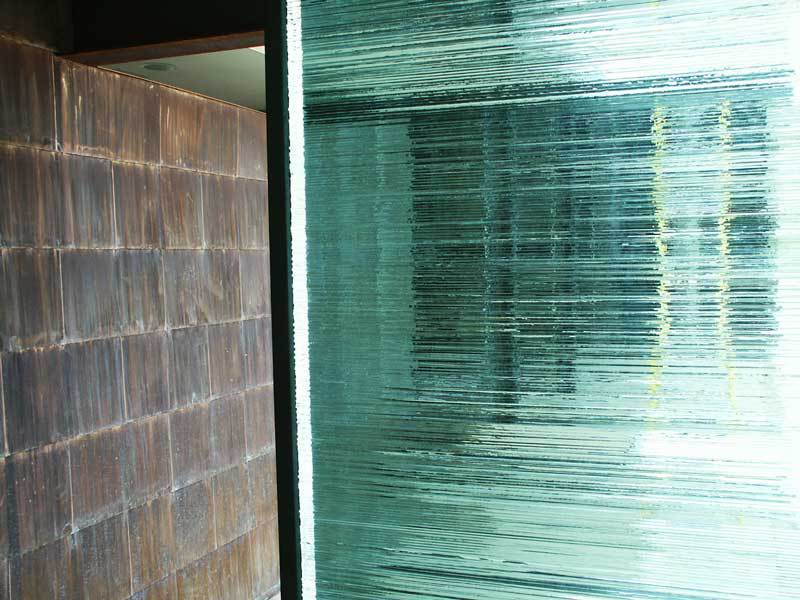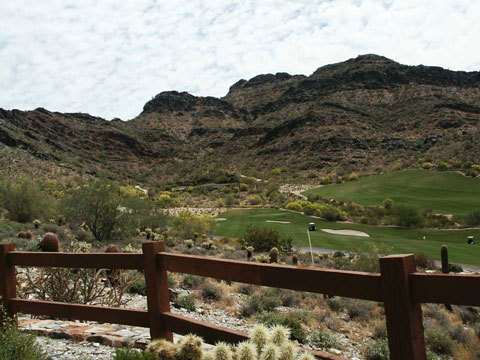Contemporary Desert Masterpiece
General Information
- Square Footage: 5700
- Bedrooms: 4+ guest House
- Bathrooms: 4+
- Garage: 3 car Garage
- Area: Desert Camp - DC Ranch - Scottsdale AZ
- Age: New Construction
- Architecture: the construction zone, ltd.
Status: Sold
Description
This fantastic contemporary home by the talented architect/builders at The Construction Zone, epitomizes comfortable and desert sensitive design that’s built for living! Highest quality materials abound including exposed structural steel, cast in place concrete, Bronze Metal Cladding, select stone and granite floors and countertops, beautiful marble, stainless steel, rift-sawn oak cabinetry. The fantastic site was protected during building to maximize the natural desert flora and fauna. Stacked glass entry wall details add drama and diffuse the natural light to beautiful color. Fabulous floorplan includes work-out room, separate guest quarters and 3 car garage. A Sparkling pool nestles to the home against a cool grassy yard juxtaposed against the native desert backdrop.
Incredible standards of construction will astound you! Architecture allows for gracious Arizona Living in a modern, light filled setting. Just completed, you simply will not find another home of this caliber in this price range.
This home is set within the pristine Sonoran desert lot and bridges across a natural desert arroyo. This allows floor to ceiling windows to flood the home with light and nature. Extra efforts were maintained in order to save the mature trees, and saguaros on the site.
The horizontal nature of this home makes it blend into the gorgeous native setting. There is a beautiful pool, finished in white, that plays against the warm colors in the concrete and bronze. A well defined grass area off the pool and patio add a cool element to the site without overwhelming the landscape. Materials used in construction include exposed structural steel, cast concrete, natural finished rift-sawn oak, glass, slate, marble and bronze, which clad the exterior walls and have a rich patina.
The highest level of modernist detail can be found in this home: from hardware to outlets, nothing was designed at random or without thoughtful purpose. While being extremely contemporary and modern, this home has a highly functional floorplan and is designed not only as a work of art, but was intended from the beginning to be a home that one can live with and enjoy to the fullest.
Please call for availability.
About the Architect:
The Construction Zone, Ltd. represents a group of committed architects, designers and craftsmen who design and build the finest contemporary architecture in the State.
It is their goal to create, design and build architecture without compromise to the detailing and quality, and foremost, to construct architecture that is worthy of the effort expended during the process. We are confident that The Construction Zone, Ltd. will not only meet, but exceed all expectations for their clients.
Features
Four Bedrooms Plus Den/Library/Media center
Split Master Suite
Attached Guest House
Exercise Room
Three Car Garage
Quarry Mica Slate Floors
Contemporary Blanco Marble Bathrooms
Contemporary White Oak Cabinets w/ Stainless Steel
Select Granite Counters
Stainless Appliances
McDowell Mountain Views
Bronze Cladding with Rich Natural Patina
Stunning Lap Pool with Cover
Highest Standards of Design and Construction
CONTACT:
Scott Jarson – 480.254.7510
