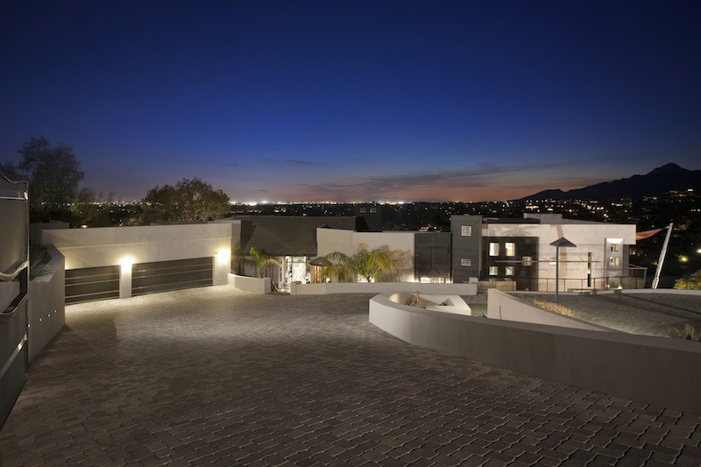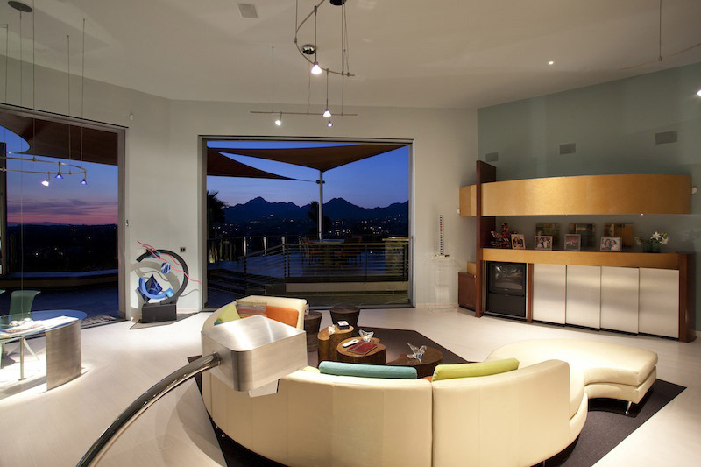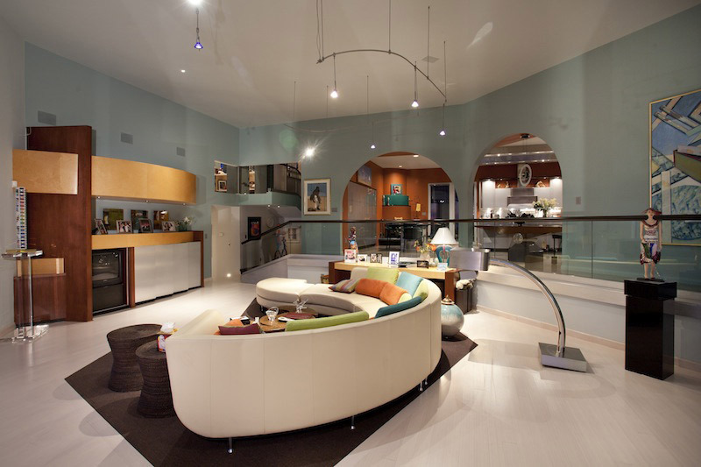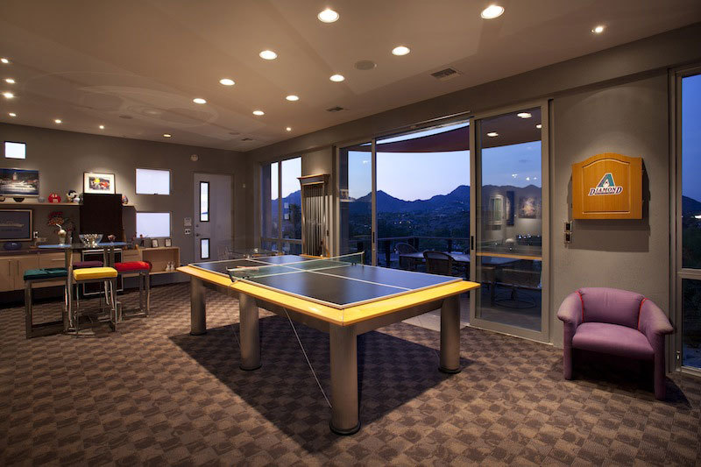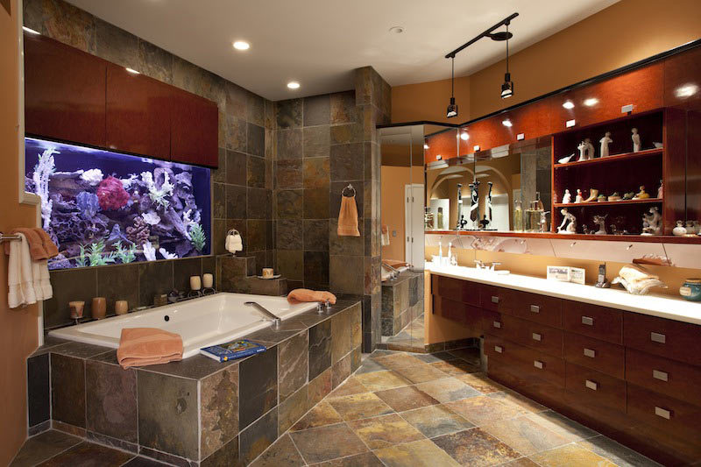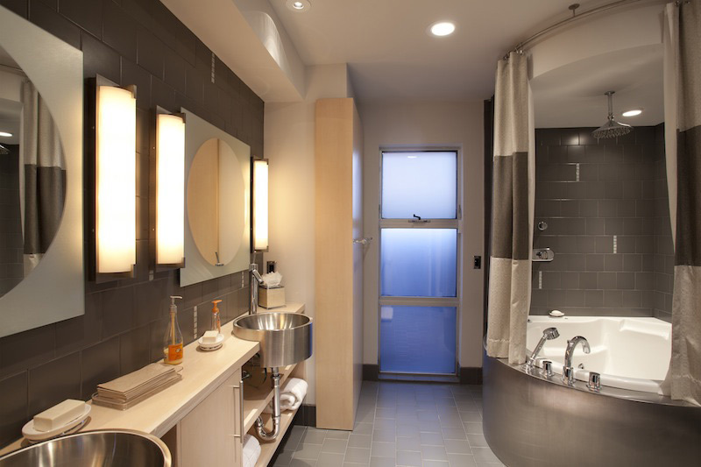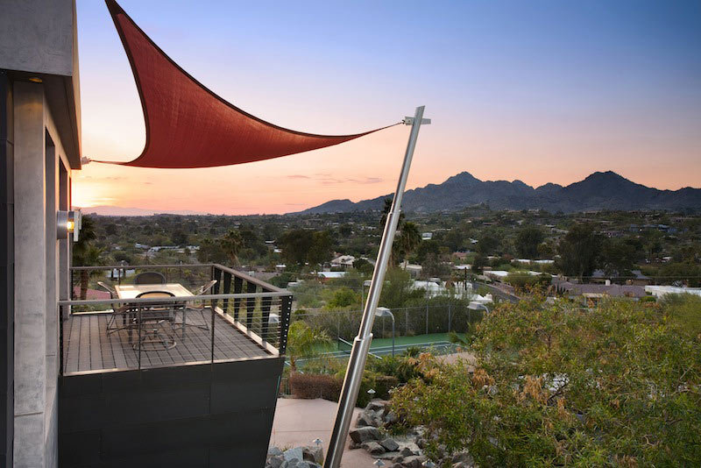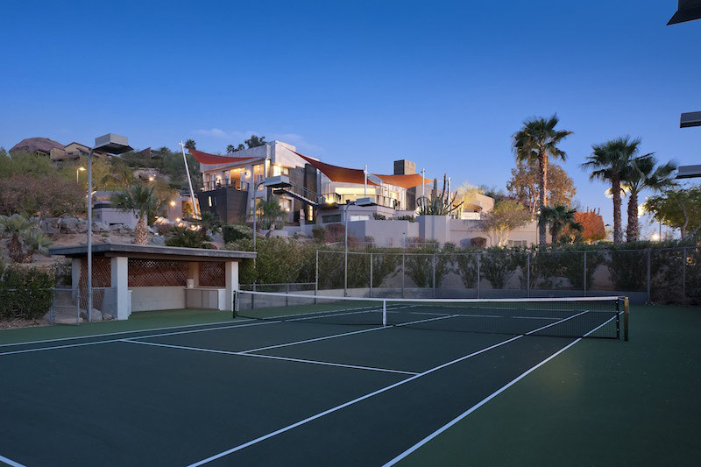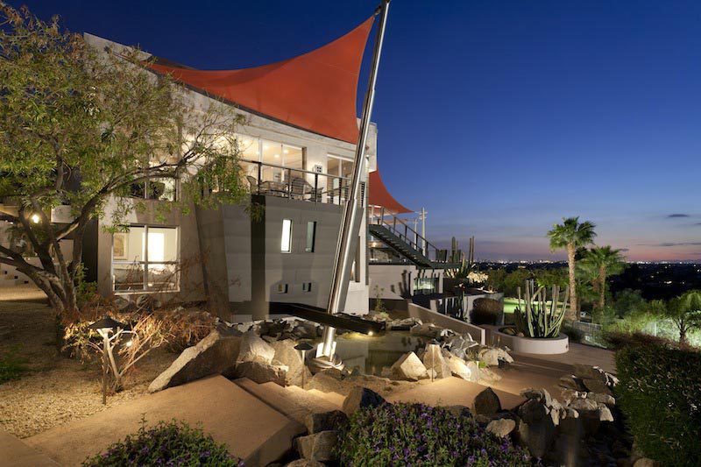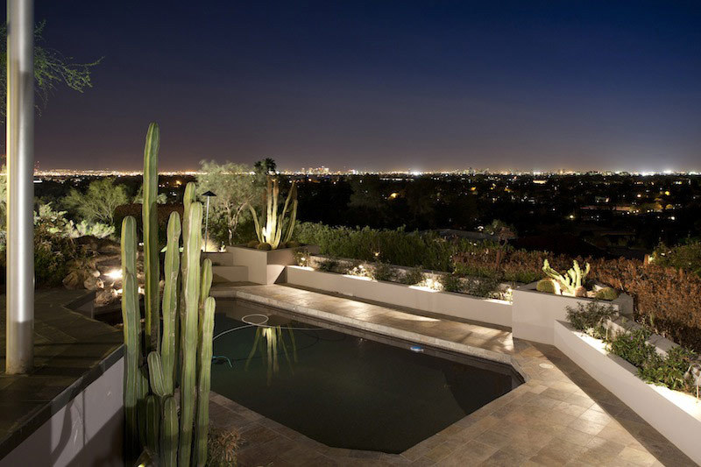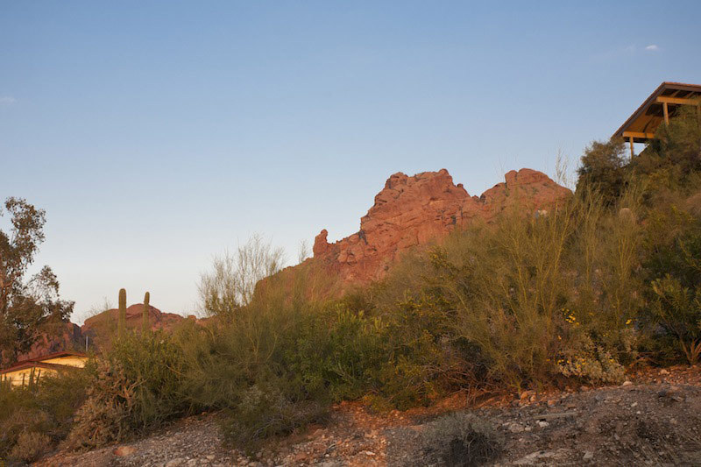Contemporary Camelback Mountain
General Information
- Square Footage: 7500 sf +-
- Bedrooms: 4
- Bathrooms: 6
- Garage: 3 car garage
- Area: Camelback Mountain/Phoenix
- Lot Size: 1.5 Acres of Camelback Hillside
- Age: 1980
- Architecture: Form*werks
Status: Archive
Description
RECENTLY FEATURED ON FOX 10 MORNING’S “COOL HOUSE” TV SEGMENT: Follow this link to view:
http://www.myfoxphoenix.com/dpp/morning_show/cool_house/cool-house-08012011
Tennis Anyone? Of course you’ll love playing this lighted Hillside Court, one of the few allowed in the Camelback Mountain Area!
Offering a secluded resort feel, sweeping valley views and an unequalled Camelback Mountain location, this dramatic luxury contemporary home incorporates dramatic design, playful shapes and breath-taking landscape. Located on the western slopes of Camelback Mountain this home includes a superb contemporary design with a major addition by noted Valley Architect Lou Werner III of Formwerks Studios Intl. This unique property and nearly 7,500+- square foot home certainly rivals some of Arizona’s finest resorts!
With arguably the most magnificent city views of any residence on Camelback Mountain, this dramatic home offers an expressive dream kitchen, large master suite, plus 4 bedrooms and 6 baths each with their own distinct style. You’ll find guest quarters, 3 laundry rooms, den/library, game-room and more, plus fabulous views across the valley. The manicured grounds are beyond breathtaking with a 9-hole lighted golf course, 3 ponds, lighted tennis court, glorious terraces and 2 outdoor fireplaces…wow!
Featuring exterior Architecture of muted tones and strict, hard line geometry this home couples interior spaces designed to highlight the expressive and playful art collection. The exterior material palette is smooth plaster and darkened zinc panels with accents of stainless steel and perforated steel. The design crescendo is a 30 foot tall, stainless steel mast supporting the expansion and viewing deck which offers this home dramatic views of Paradise Valley and beyond from it’s northern exposure. The suggestion of rusted-red fabric awning completes a subtle nautical reference and offers a wealth of shade and comfort.
Inspired by the owners’ varied and expressive collection, which features colorful works, cubist compositions, and an assortment of vibrant, abstract and figurative sculptures, the new design purposely remodeled this home with an exterior architecture of muted tones and strict, hard line geometry. Accents of stainless steel and perforated COR-TEN steel to house the collection and integrate the home to the site.
Features
West Hillside lot on Camelback- Amazing Views!
Dramatic design with Resort Style Feel
Addition by FormWerks Studio Architects
Contemporary Cooks Kitchen
Open plan living room with 180 degree views
Separate Guest Quarters
Game room with North Mountain Views
Ionized Zinc and rusted Corten Steel Accents
3 small ponds and immaculately manicured grounds
9 Hole Mini Golf Course
LIGHTED HILLSIDE N/S TENNIS COURT!!!
A home for the Ultimate Entertainer!
CONTACT:
Scott Jarson – 480.254.7510




