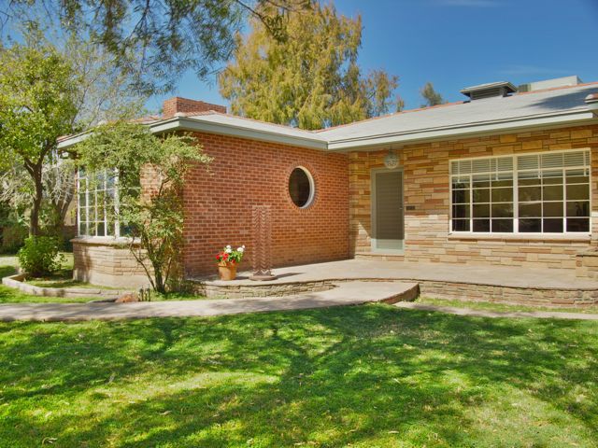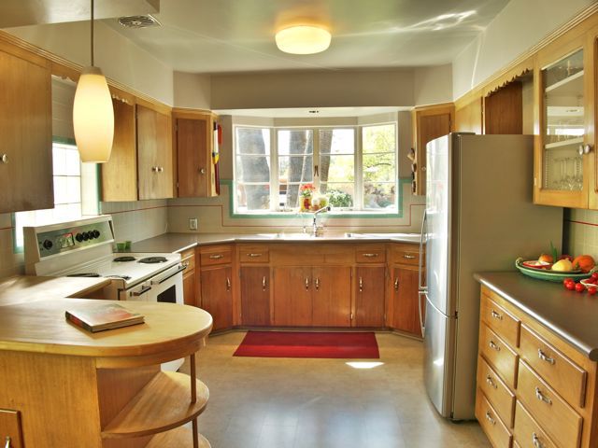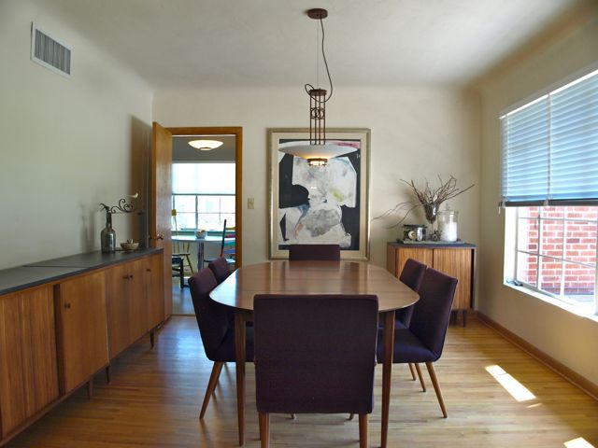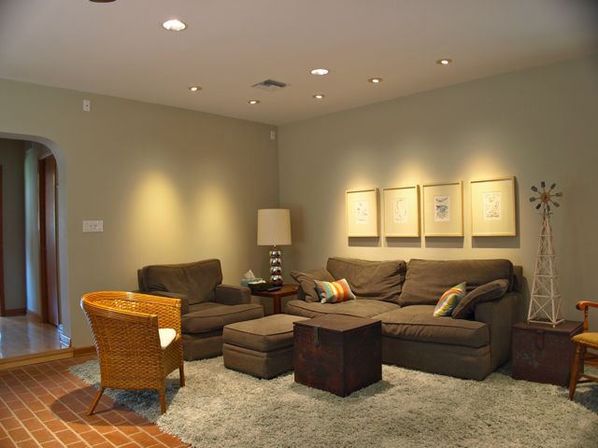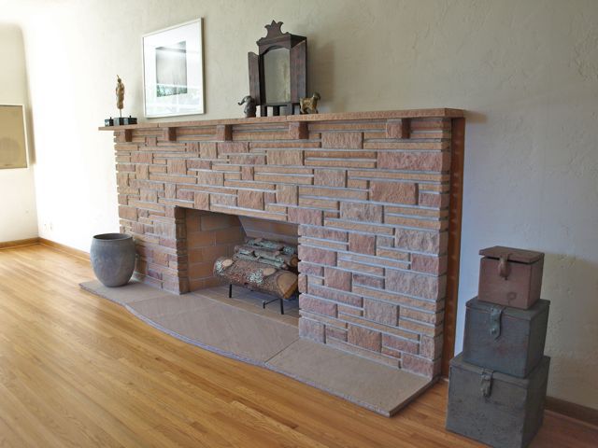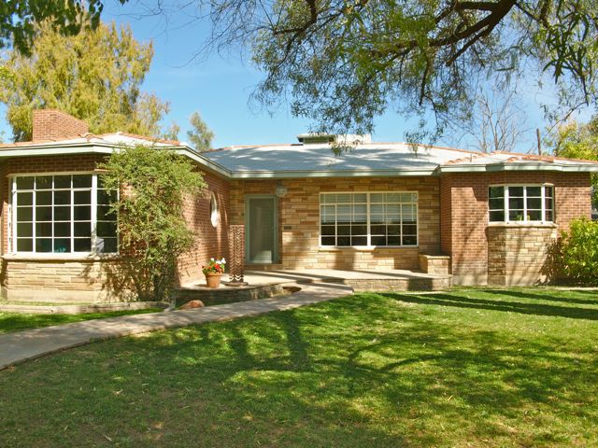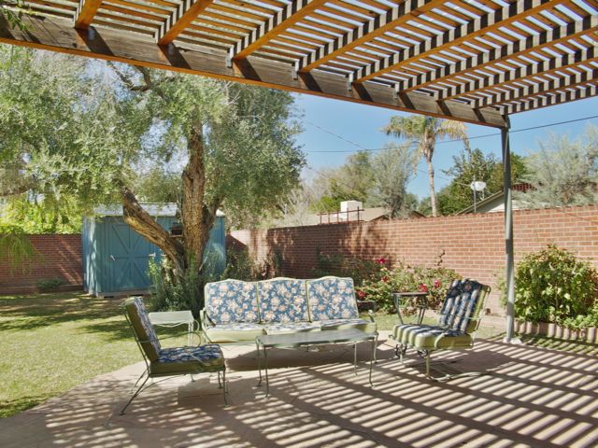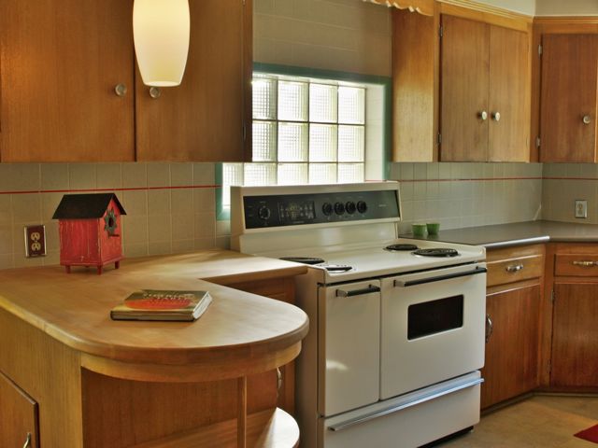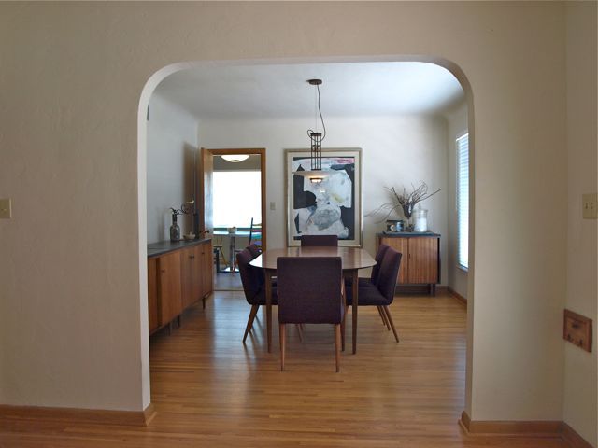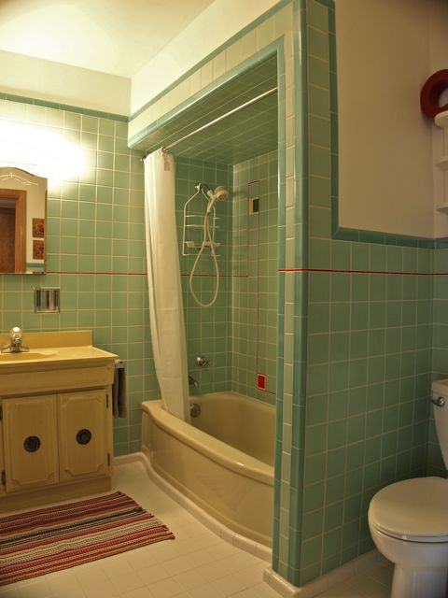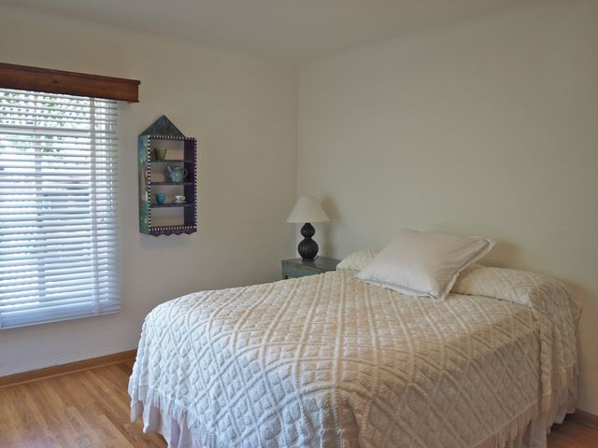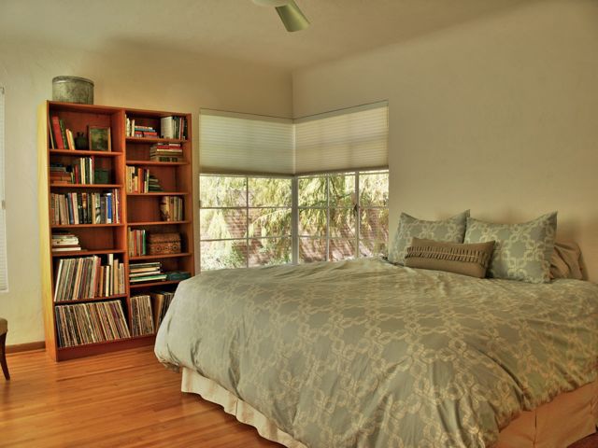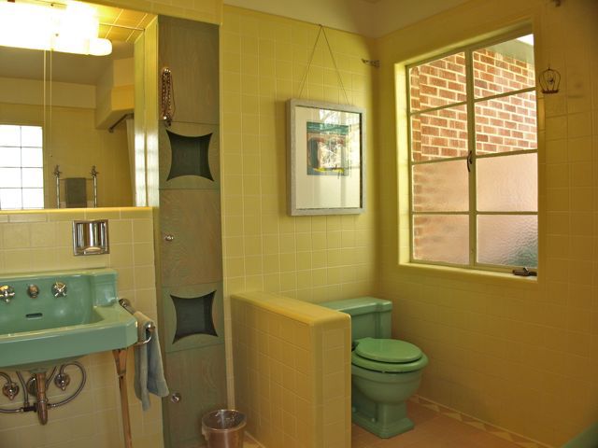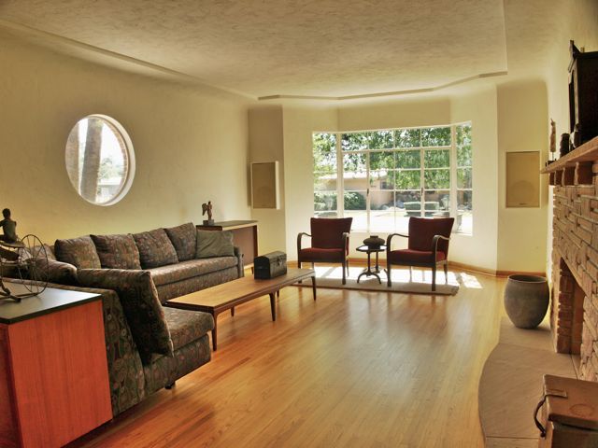Call Me Home…Camelback/Biltmore Corridor Ranch
General Information
- Square Footage: 2764
- Bedrooms: 3
- Bathrooms: 3
- Garage: 2 car drive parking
- Area: Biltmore/Camelback Corridor
- Lot Size: 10,302+-
- Age: 1953
- Architecture: Unknown
Status: Sold
Description
Are you looking for the charm of the historic districts, but really want that perfect Arcadia or Biltmore location? Well, this not only has the Location, but a 1950’s sense of pride that makes this home quietly radiate enduring quality and comfort.
This lovely brick and flagstone custom built home has only had 2 owners and is in amazing condition. Solid oak plank floors, large rooms, corner casement windows, 3 bedrooms each with their own baths are only a few of the great features you’ll find here. You’ll love the Plaster walls, Coved ceilings and large flagstone fireplace that has never been used! Vintage custom tile that looks like it was installed yesterday is in the baths and laundry. Even a Vintage B/I hi-fi! Current owners enclosed the carport and created a fabulous family/media rm.
Some History: First, the neighborhood. Olivewood is one of the most popular Biltmore/Camelback Corridor area neighborhoods. Originally an Olive orchard, you can still spot the trees in this Irrigated enclave. And the House? This is one of those houses… The original owner was a skilled mason and it shows! From the pristine tile setting to the perfect brickwork set in lovely white-portland mortar, the craft will astound you! What’s more almost every interior wall is masonry. And yes: real plaster walls in superb condition. Outside the detail is there too with the back-yard walls all built in red-brick, even the driveway.
Sincerely, this one is priced for immediate sale….it won’t last long.
Features
All Brick/masonry Construction
Oak Hardwood Floors
Corner Irrigated Lot
Thoughtfully Restored and Updated
Brick Floors in Family Room
Original Vintage Tile
Large Masonry and Flagstone Fireplace
Mature Trees Including Pecan and Cedar
Eat-in Kitchen + Walk-in Pantry
Steel Casement Windows
Formal Living Room, Large Dining room
Master Bedroom w/ walk-in closets
Flagstone Patios + Built-in BBQ
Call Debbie Jarson 480-254-7511
CONTACT:
Scott Jarson – 480.254.7510
