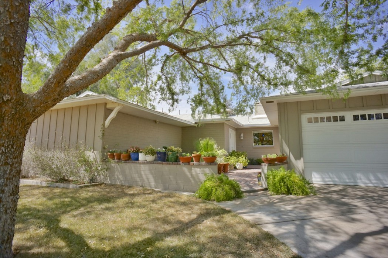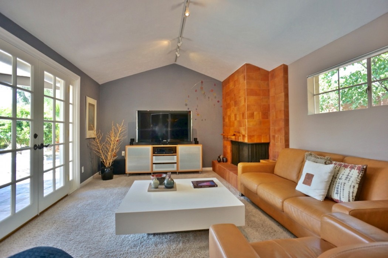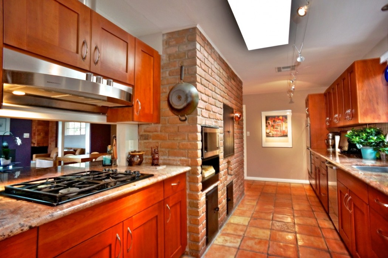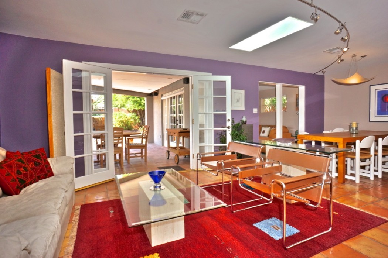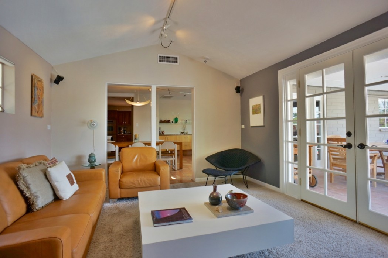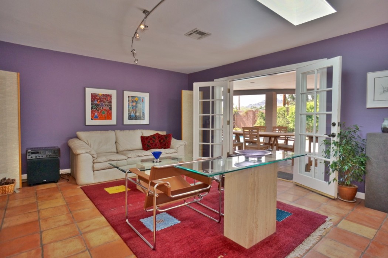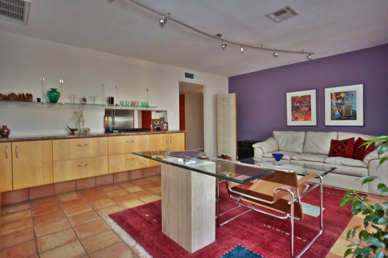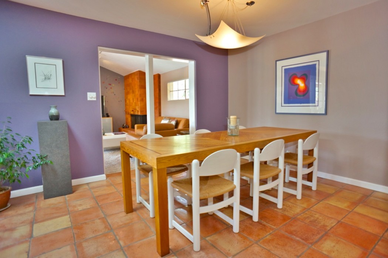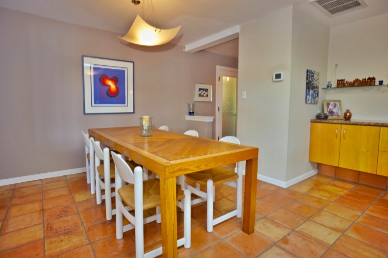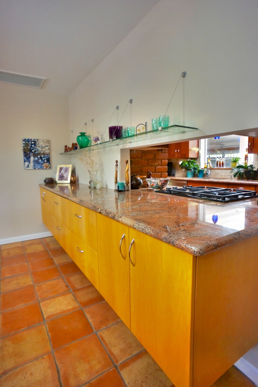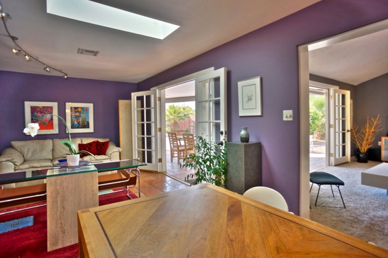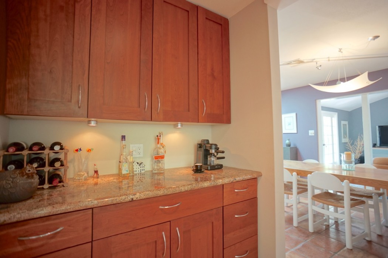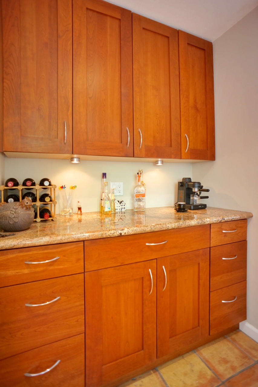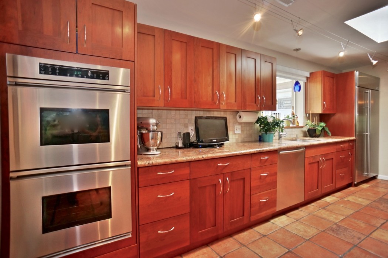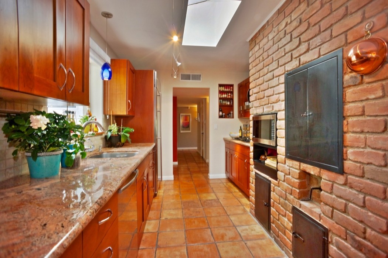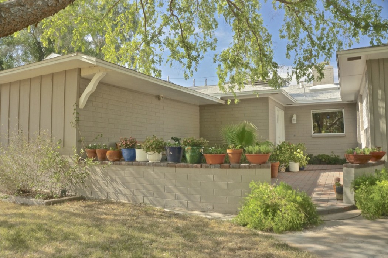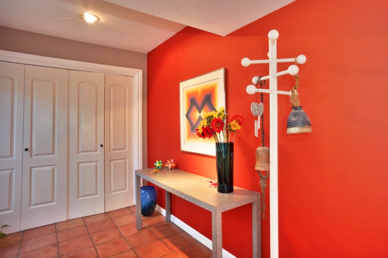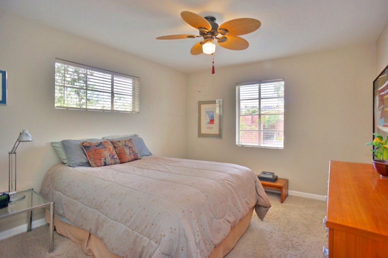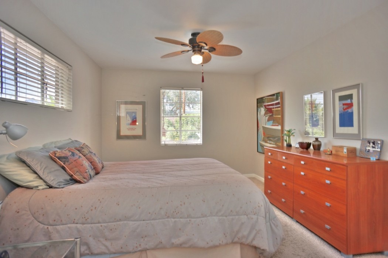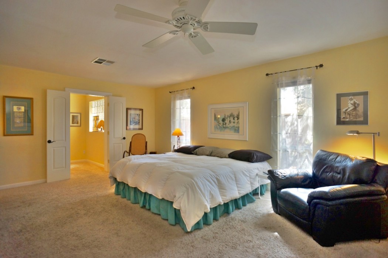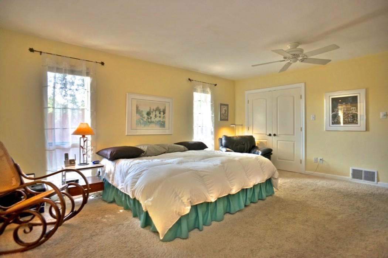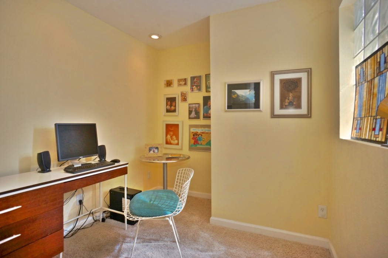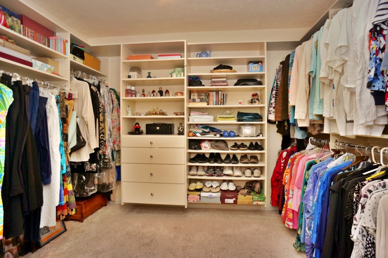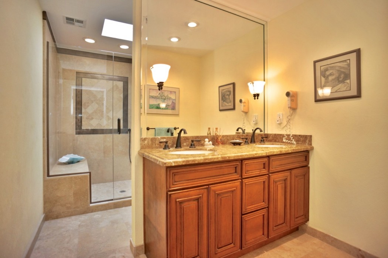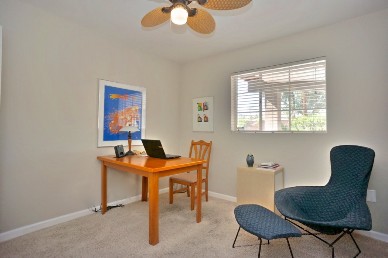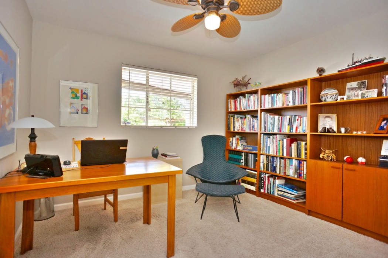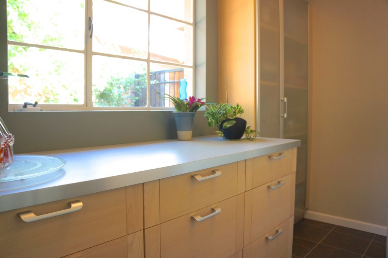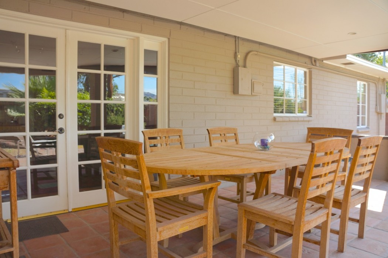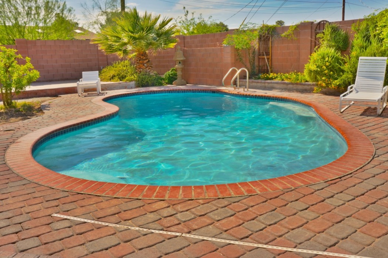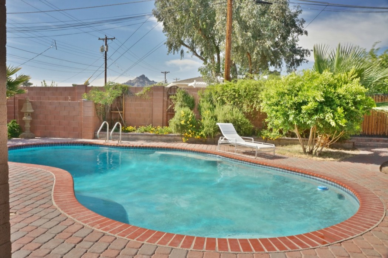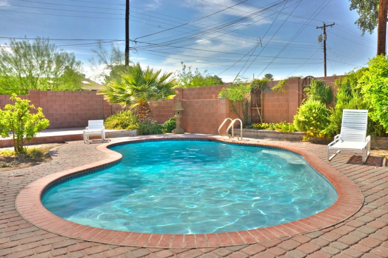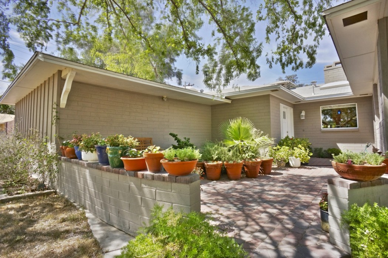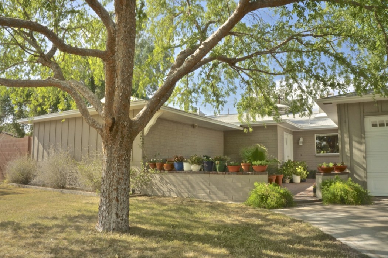Biltmore Heights Modern Ranch
General Information
- Square Footage: 2,322 +-
- Bedrooms: 3
- Bathrooms: 2.75
- Garage: 2 Car Garage
- Area: Biltmore Heights
- Lot Size: 0.21 Acres +-
- Age: 1955
- Architecture: Unknown
Status: Sold
Description
Finally! Arcadia charm and Biltmore location in one affordably priced home! Architecturally remodeled with a modern flair, you’ll love the vaulted family room with fireplace and designer track lighting. A cook’s kitchen is waiting for the gourmet complete with double ovens, gas cooktop, custom Cherry wood cabinets, stone counters and built in brick grill to complete this perfect kitchen. Built-in Butler’s pantry and pass thru buffet make entertaining fun! With 3 BR’s with 3 baths, the master suite is oversized with a quiet sitting room perfect for an office, newborn or second walk-in closet! HUGE master closet and updated en-suite bath with 2 sinks is perfect for today’s living. Enjoy the patio, pool and yard with Piestewa Peak views and double french doors for indoor/outdoor ease. Plus you’ll find a large laundry and storage, storage, storage. Picture-Postcard Living ideally located in the hip Biltmore Heights neighborhood! A rare find indeed.
Features
Remodeled with Modern Flair
Great for Entertaining
Double Ovens
Gas Cooktop
Custom Cherry Cabinets Stone Counters
Built in Brick Grill
Over-sized Master Suite
Huge Master Closet with En-Suite Bath
Beautiful Biltmore Location
Call for More Details!
CONTACT:
Scott Jarson – 480.254.7510
Debbie Jarson – 480.254.7511
