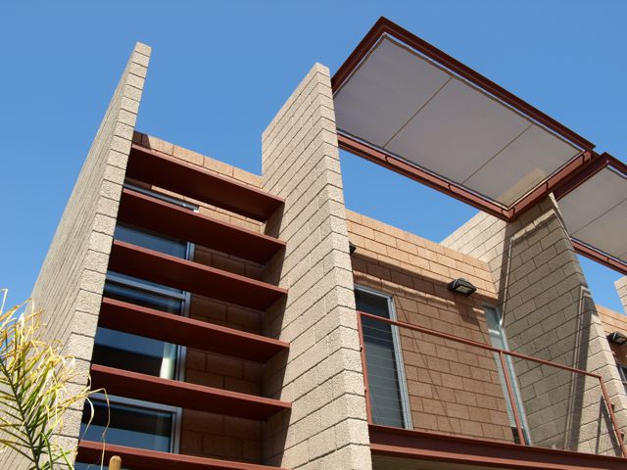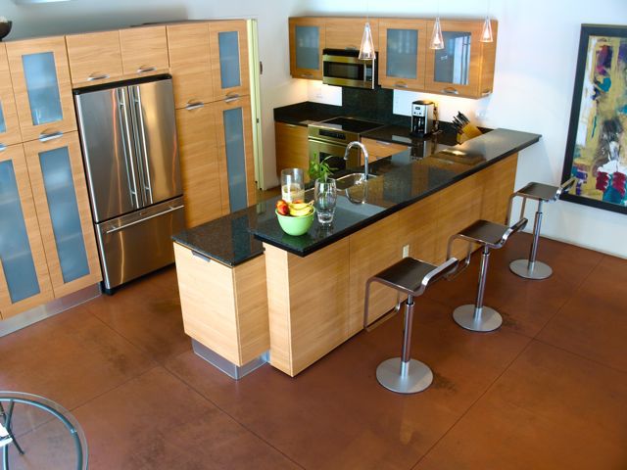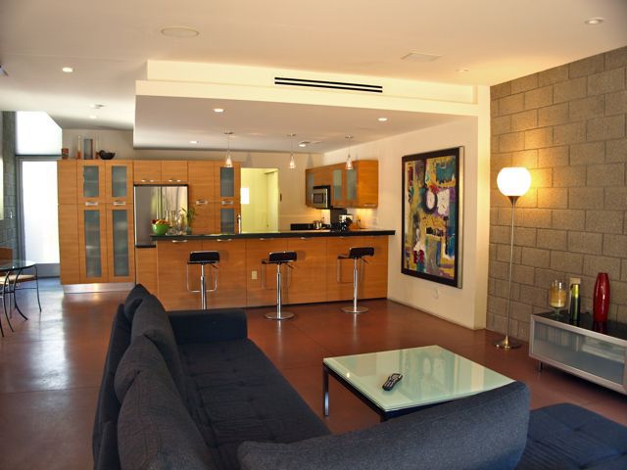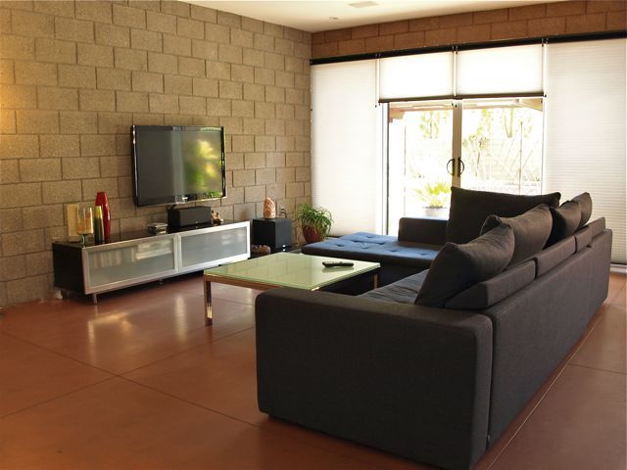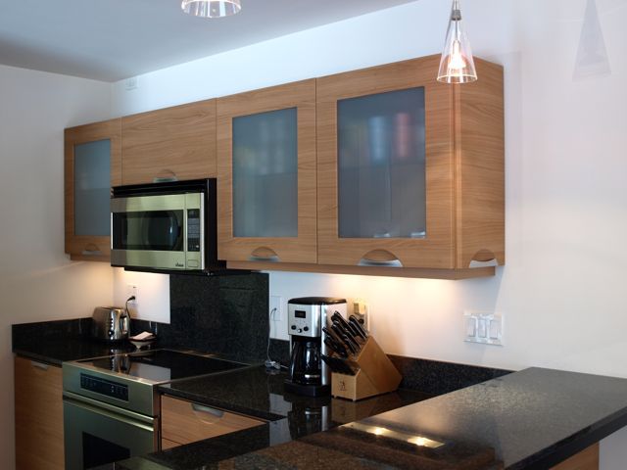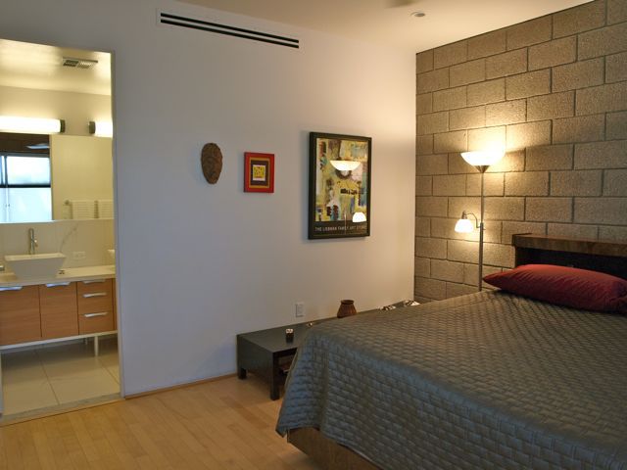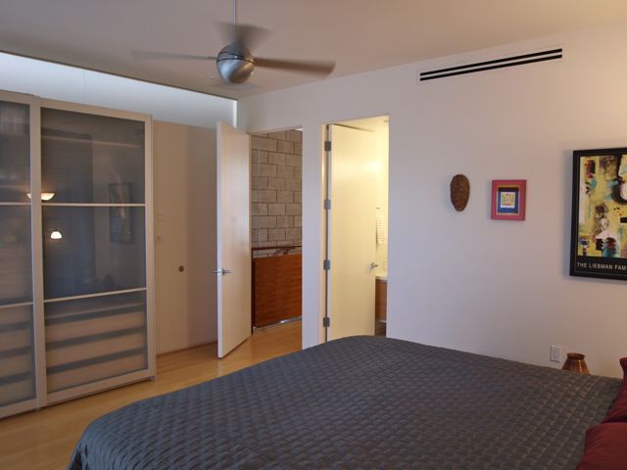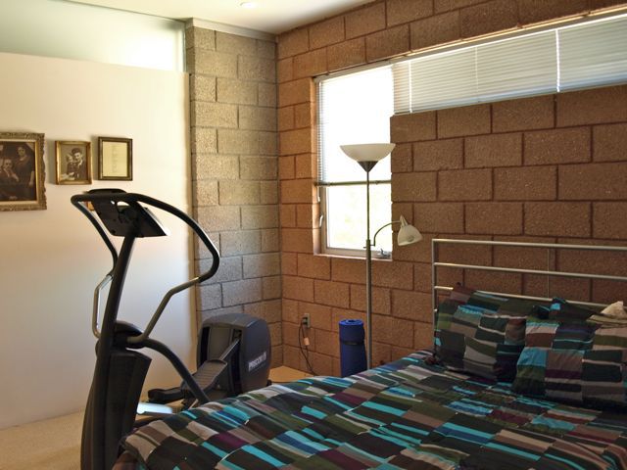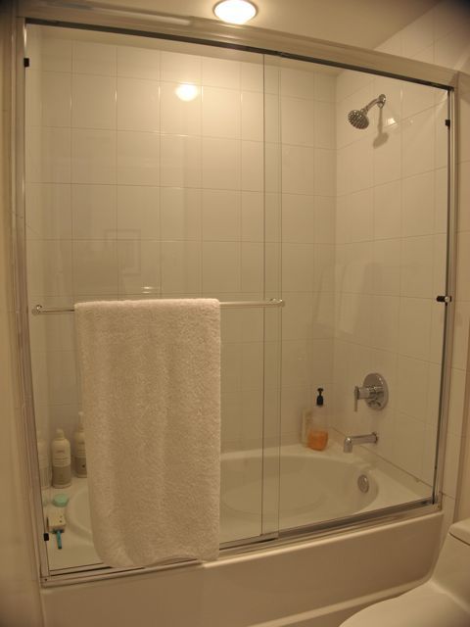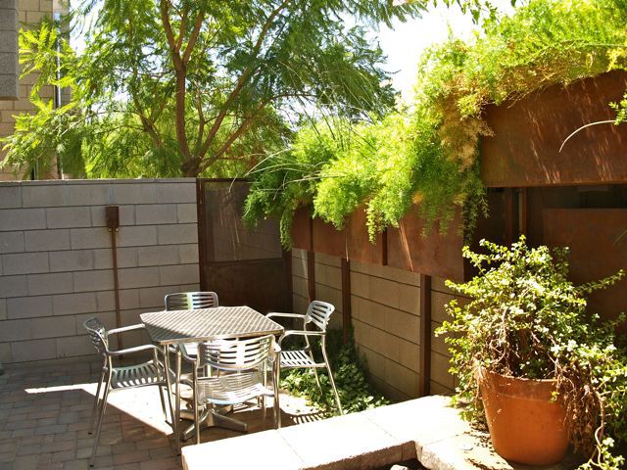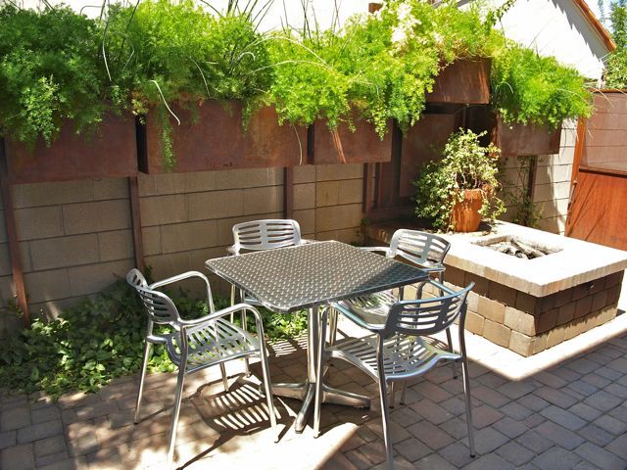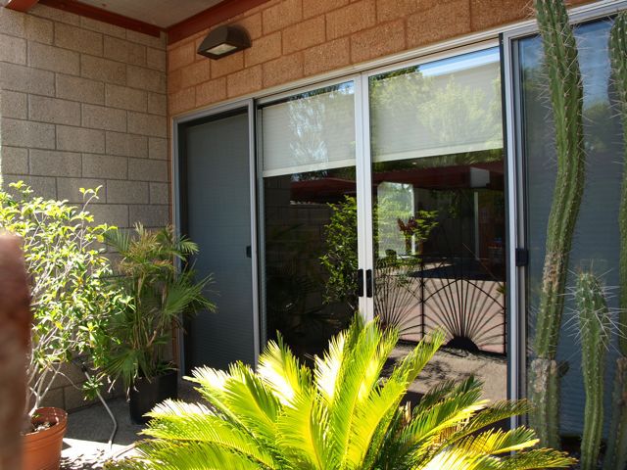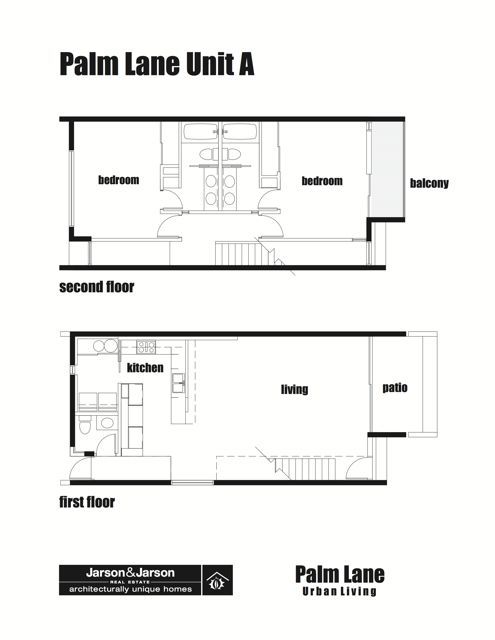Best of Living-Near Light Rail: Palm Lane Urban
General Information
- Square Footage: 1626+-
- Bedrooms: 2 Master Suites
- Bathrooms: 2.5
- Garage: 2 Car Assigned Carport- Gated Access
- Area: Central Phoenix - Neal Light Rail!
- Lot Size: Urban Condo TownHome
- Age: 2006
- Architecture: Baldinger Studio
Status: Sold
Description
BEST OF LOFT TOWN-HOME LIVING! This highly upgraded end unit at Palm Lane Urban Living offers loft style townhome living surrounded by superb architecture and complete attention to detail! The location is fantastic and offers you all the features of high rise loft living in a private and affordable luxury setting!
Priced below nearby high-rise buildings, you’ll get two covered secured parking spaces across from your home, private back yard patio and an end unit for light and privacy. Low HOA fees too!
This home was the first unit bought at this prestigious and celebrated urban infill project and it offers perhaps the best location and an end unit location. Palm Lane Urban Living is a gated community of just 11 lux loft homes Located in heart of Phx Central Corridor near Light Rail, Museums, central shopping and more. World-class contemporary architecture by Baldinger Studio include wood finish contemporary European kitchens, Black granite counters, top quality appliances, designer fixtures/lighting, specialty block construction, expressive aluminum and steel details, floor-to-ceiling glazing, two patios, walk out upper deck and bris-de-soleil architectural solar control. WOW!
This home offers the largest and most popular plan A; a two bedroom loft home with twin master suites. Highly upgraded, sophisticated & classy, custom changes include maple hardwood and finished concrete floors, plus luxury carpet.
SHORT SALE- Subject to lender Approval of Sale. AS-IS purchase! Some items excluded from sale.
Contact Scott Jarson for a personal tour.
Features
SUPERB ARCHITECTURE – EXCEPTIONALLY PRICED!
TWO Master Bedrooms!
Two and 1/2 Baths
Concrete and Maple Flooring
Imported European Cabinetry
Exposed Steel- Full Height Windows
Private Rear Yard+ Patio and Balcony
Gated Community with 2-Car Secure Parking
End Unit Adds Extra Light & Privacy
Block Construction – Superb Quality & Design
Large Laundry Allows Full-Size Stacked Units
CONTACT:
Scott Jarson – 480.254.7510
