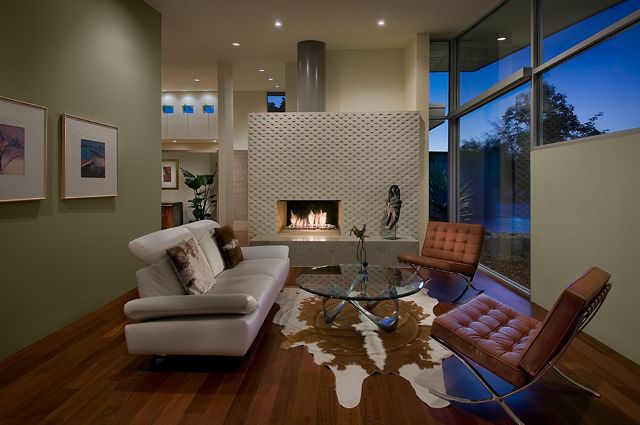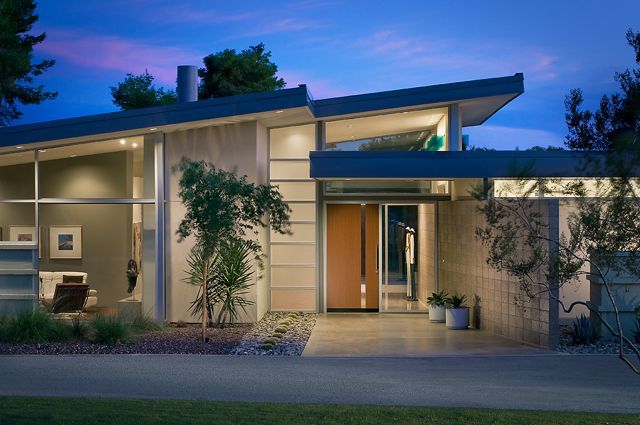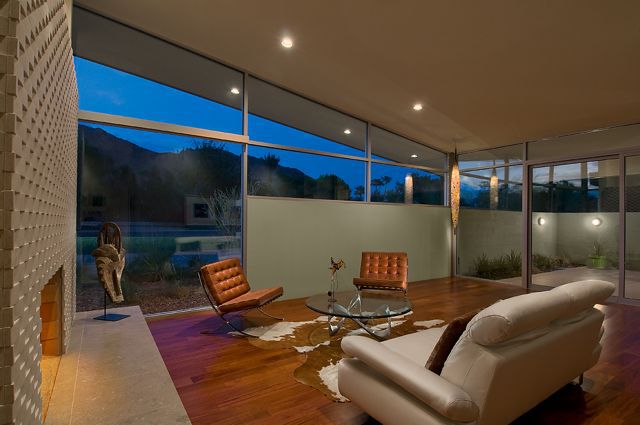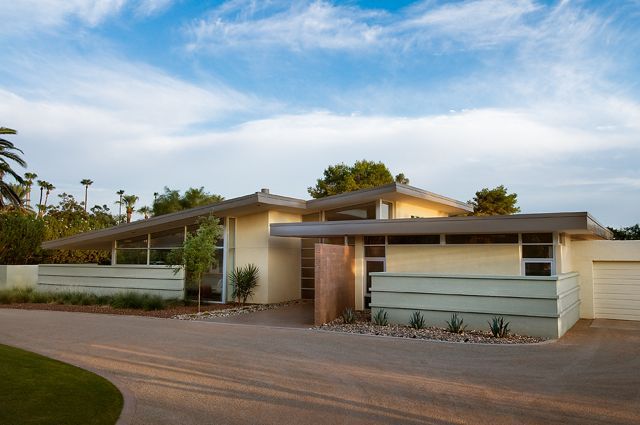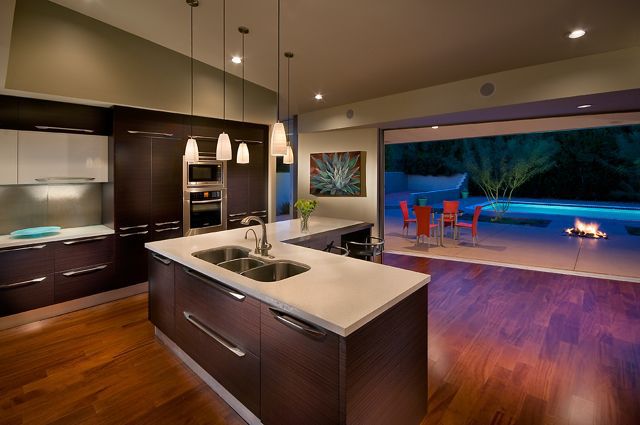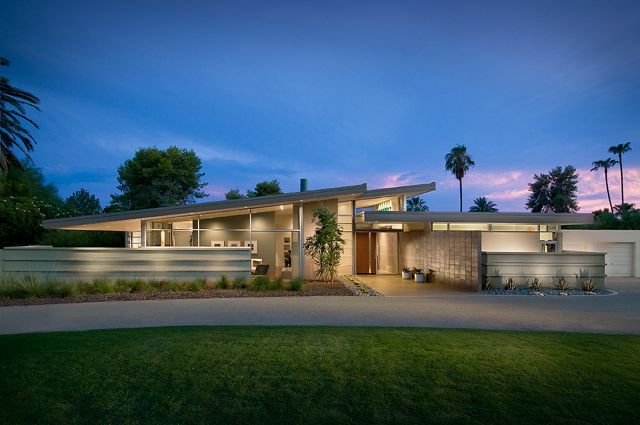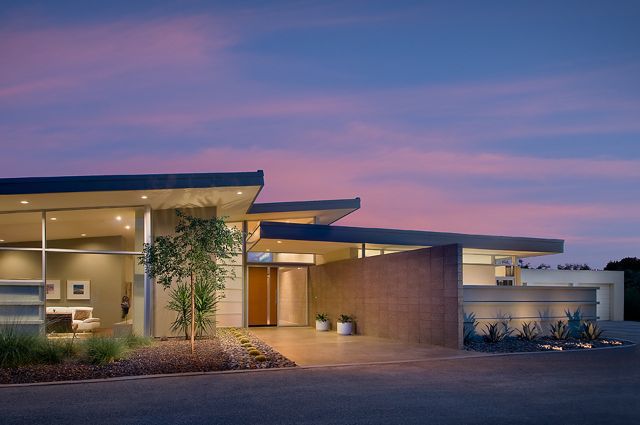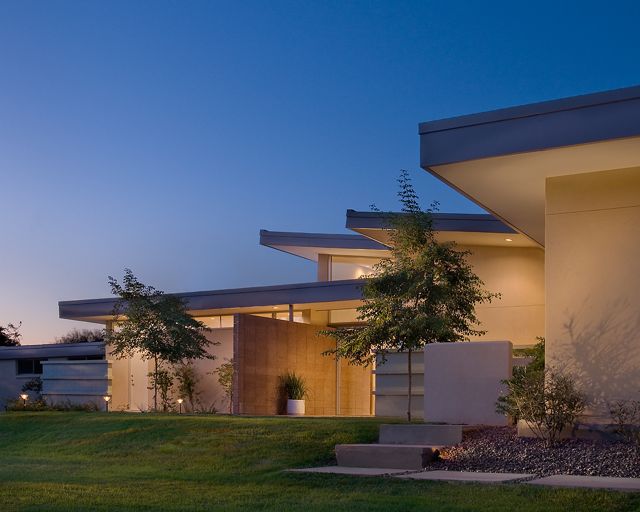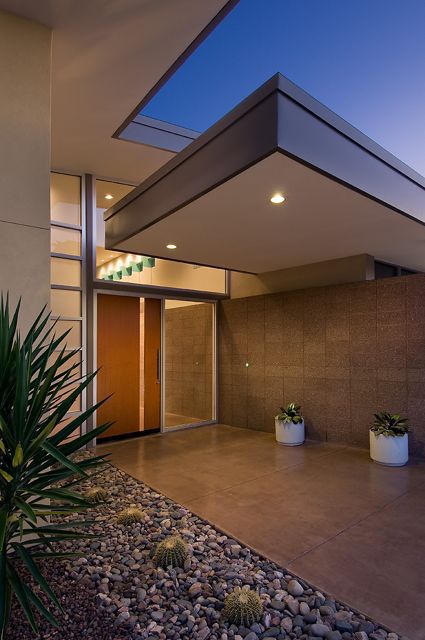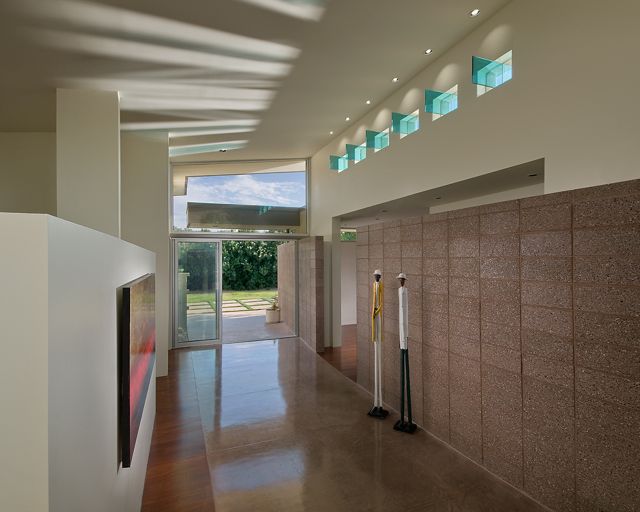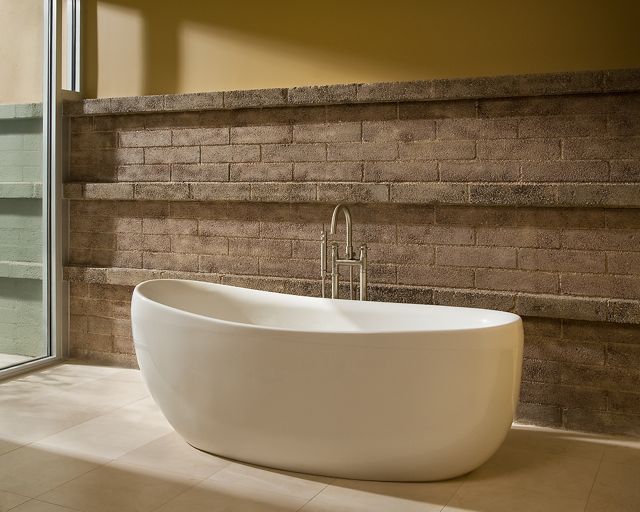Arcadia Modern Ranch
General Information
- Square Footage: 4327+-
- Bedrooms: 4 (or 3+ Den)
- Bathrooms: 3.5
- Garage: 3 Car Garage + Work/Store Room
- Area: Arcadia Area
- Lot Size: .80 Acre
- Age: 2009
- Architecture: Michael J. Pickard, AIA
Status: Archive
Description
Designed by Michael J. Pickard, AIA, and completed in January ‘09, this light-filled showpiece sits on a near-acre irrigated Arcadia lot, offering stunning views of nearby Camelback Mountain. The strong horizontal exterior lines echos a Mid-Century Modern design ethos, but is fresh and innovative; a home that may draw inspiration from the past, but looks clearly forward.
A single-pitch metal roof over the main living/entertainment areas, is flanked by “floating-roofs” over the two zoned bedroom wings. The curved architectural-masonry wall leads from the driveway, through the striking 30-foot-long gallery entry, then exits to the back yard through a telescoping wall of glass: Interior and exterior living spaces become one.
Features
Soaring ceilings w/ever-changing refracted light
Structural steel and frame construction
Spacious Master Suite with spa-like bath
Exotic Timborana hardwood floors in main areas
Polished Concrete floor in gallery entry
Contemporary gourmet kitchen w/ imported cabinets
High-end European built-in brushed-steel appliance
Elegant patterned- limestone fireplace
Oceanside Tile iridescent glass tile walls
30-foot pool with salt-water system
Mature lemon and orange trees
Floor-to-ceiling views of Camelback Mountain
CONTACT:
Scott Jarson – 480.254.7510




