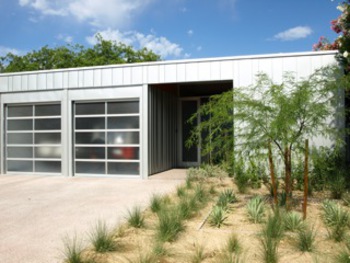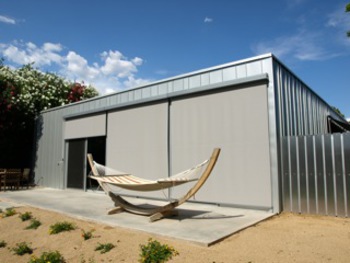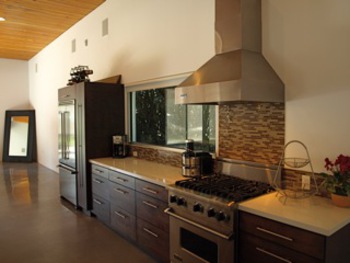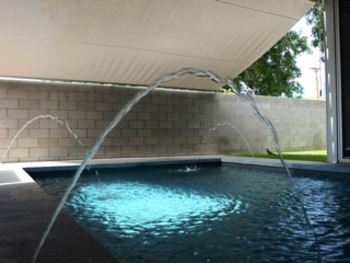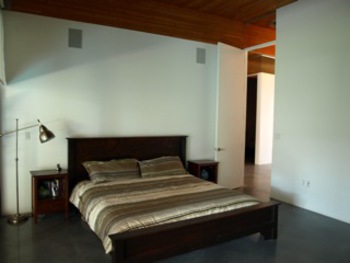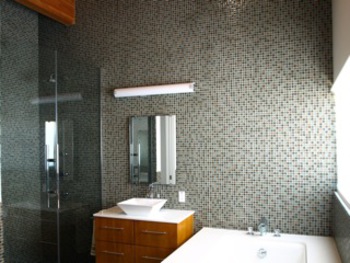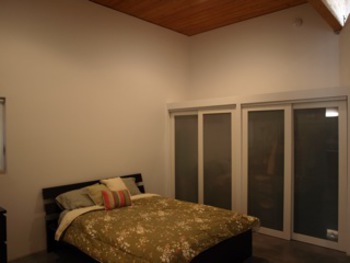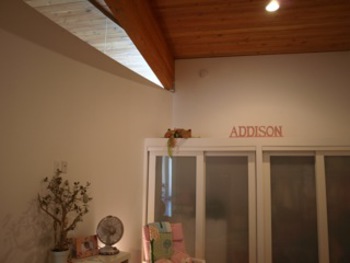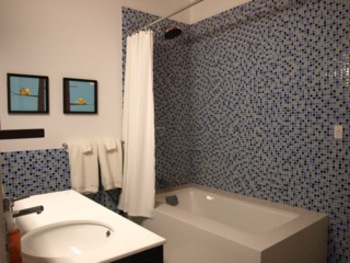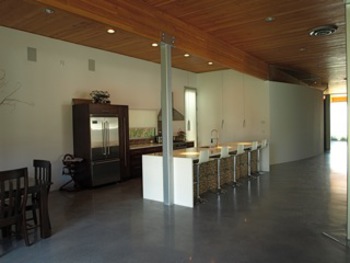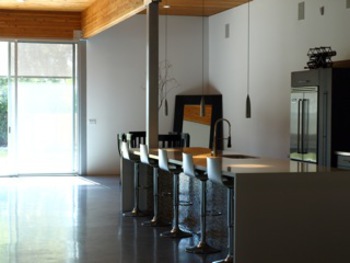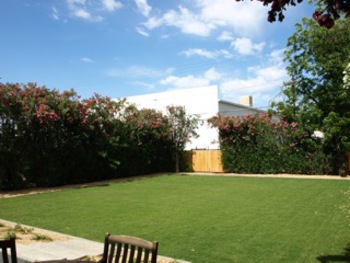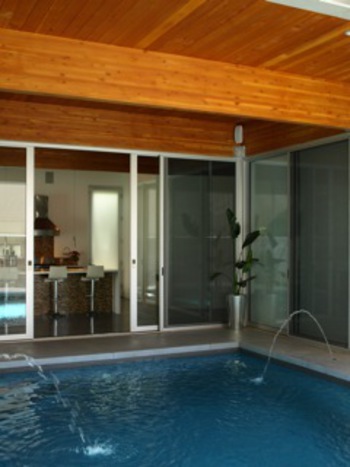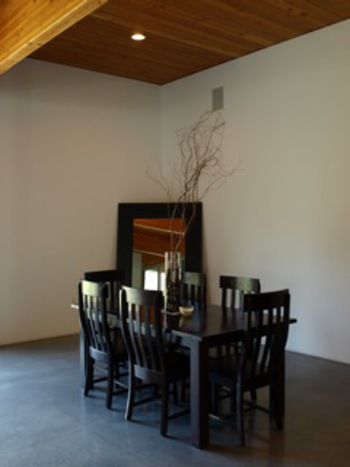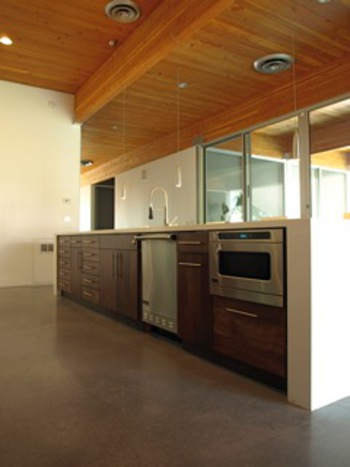Arcadia Meets Modern!
General Information
- Square Footage: 3148+-
- Bedrooms: 4 (or 3+ Den)
- Bathrooms: 2.5
- Garage: 2 Car Garage
- Area: Arcadia Area
- Lot Size: 12815+-
- Age: 2008
- Architecture: Modern Architecture/ Local Talent
Status: Archive
Description
So you’ve always wanted the DWELL lifestyle. Understandable. We love the relaxed, modern way of living that showcases quality of life, attention to lasting detail and ease of living. Well here’s the Modern home that walks the walk…so to speak.
Recently completed, this Architect-designed home offers a clean-lined interiors with open loft-like spaces that integrate seamlessly with private bedrooms, gourmet kitchen, large entertaining areas, formal dining, island kitchen bar and soaring ceilings.
Polished concrete floors, high quality designer finishes, custom glass tile surrounds, perfectly scaled baths, ample storage and abundant natural light. Included are a wealth of high-end and thoughtful features simply too numerous to mention. Fleetwood doors and windows, steel, glue-lam beams and wood ceilings make for a clean, modern palette of materials.
Features
Super Arcadia Area Location
2008 Construction
Soaring Wood Ceilings
Exposed Wood Glue-lam Beams
Interior Clerestory Windows for Great Light
Large Yard – Lovely Cool Grass Lawn
Dramatic Swimming Pool
FInished Concrete Floors
Large Cook’s Kitchen with High-end Appliances
Large Dining Area, Great for entertaining
Upgraded Network and Sound Wiring
Split Floorplan – Spacious Rooms Sizes
Designer Glass Tile
CONTACT:
Scott Jarson – 480.254.7510
