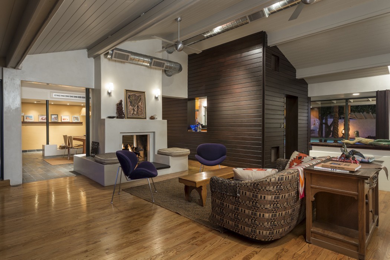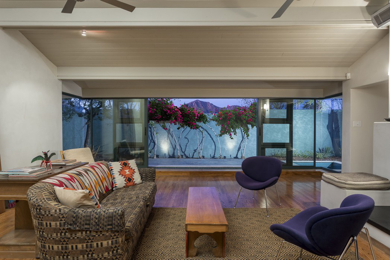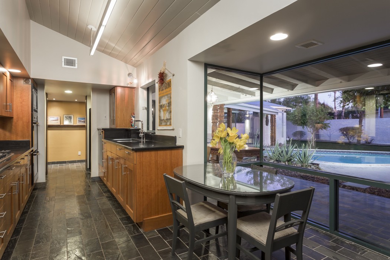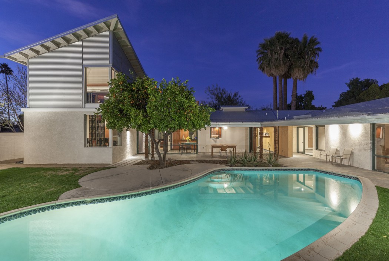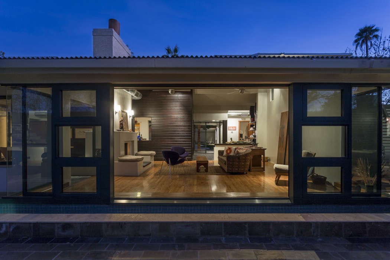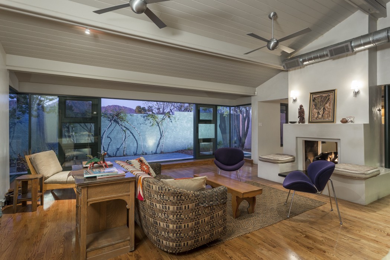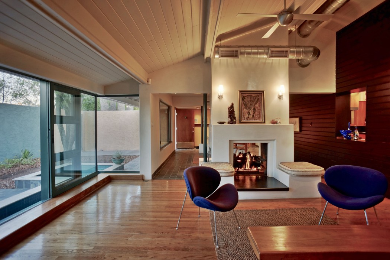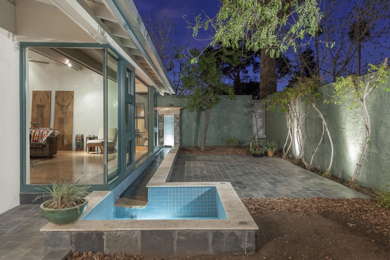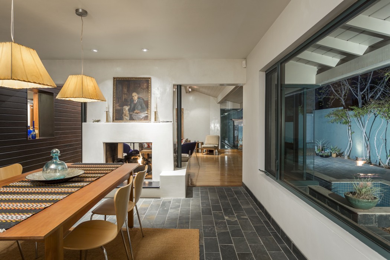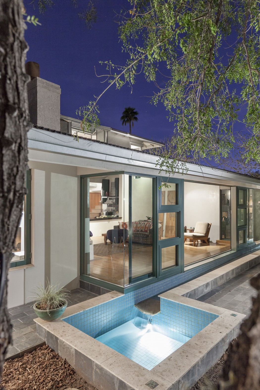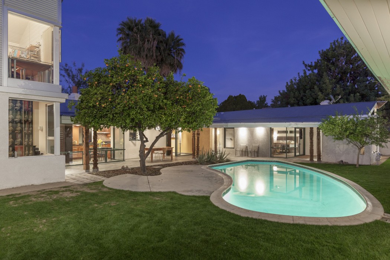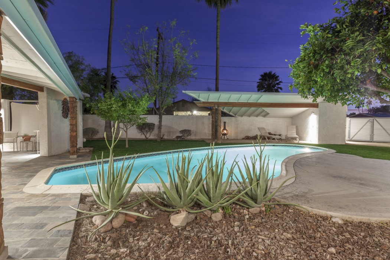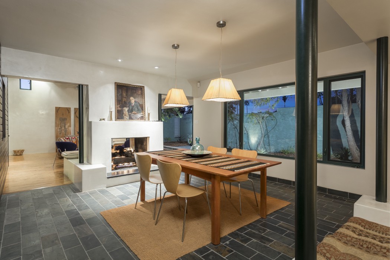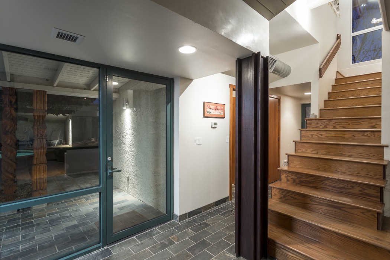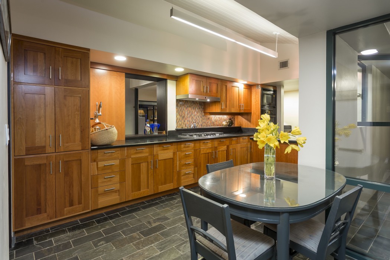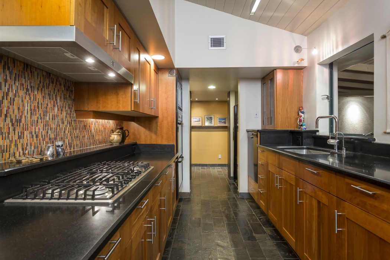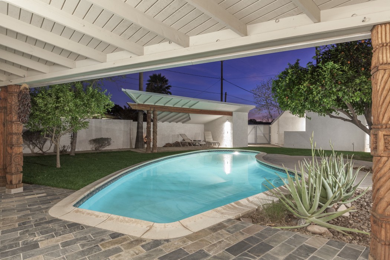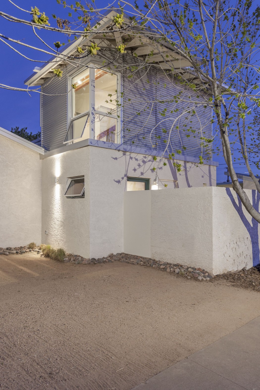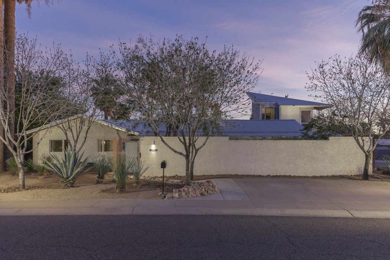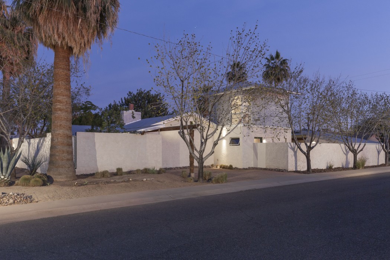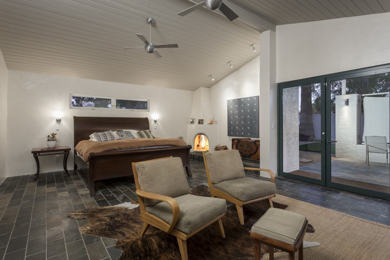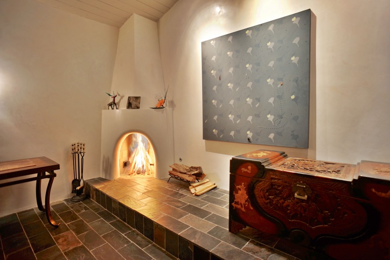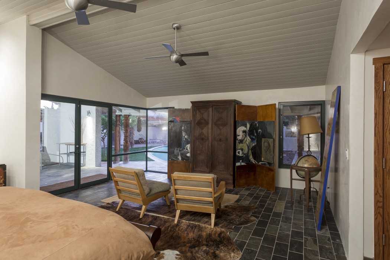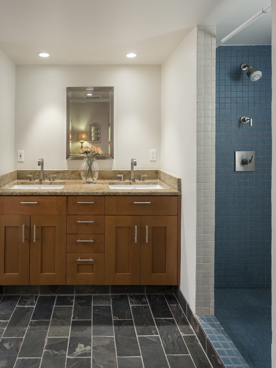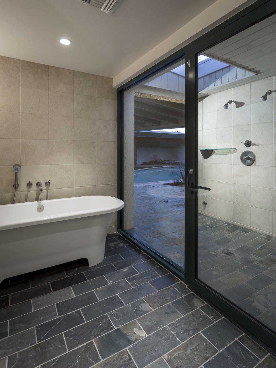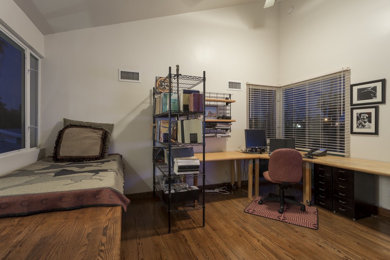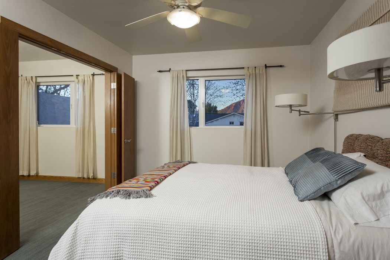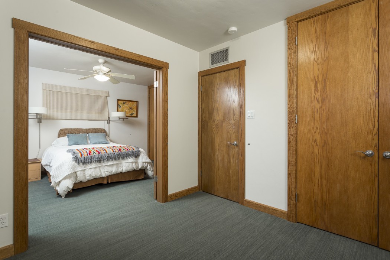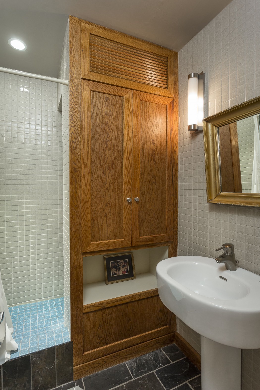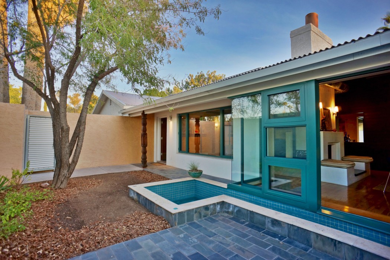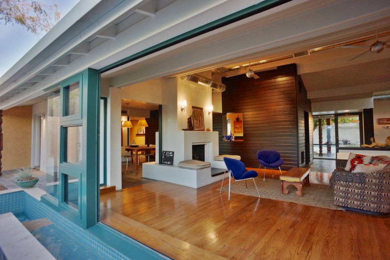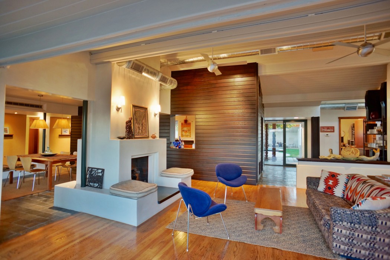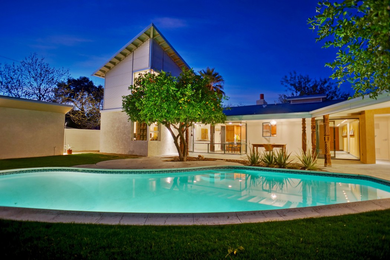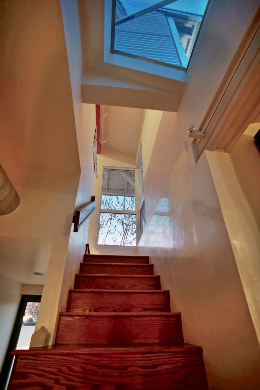Arcadia Area Modern Ranch – Architect’s Own Home
General Information
- Square Footage: 3050+-
- Bedrooms: 3+ Den/Office
- Bathrooms: 2.5
- Garage: 2 Carport Spaces
- Area: Arcadia/Arizona Country Club
- Lot Size: 11,500SF +- (.27AC)
- Age: 2010 Update
- Architecture: Thompson-Pollari Architects
Status:
Notice: Undefined offset: 0 in /var/www/vhosts/psstudiosdev.com/httpdocs/azarchitecture/wp-content/themes/azarchitecture/single-listing.php on line 78
Notice: Trying to get property 'name' of non-object in /var/www/vhosts/psstudiosdev.com/httpdocs/azarchitecture/wp-content/themes/azarchitecture/single-listing.php on line 78
Description
This Arcadia-area modern ranch home has been crafted by the architect/owners to offer an ultimate expression of Arizona Living. WIth it’s private courtyard entry creating an inviting entry, the vibe is irresistible. You are greeted with formal dining and a large, two-way fireplace to anchor the home firmly to the site. The Family room opens completely to the front court, allowing the soothing water feature to wash the entire space with calm. Hand plastered walls, paneled walls and ceilings, and beautiful hand-cut stone and select wood floors show the complete attention to details that sets this home apart from all others. Natural light is balanced throughout the home and each space remains unique. The Split master suite offers a generous sitting and dressing area, vaulted ceilings and the “Rumford” style corner fireplace add to the subtle elegance. The en-suite bath offers a generous shower and freestanding tub. An outdoor shower allows natural interaction with the exteriors complete with private patios. A deep and generous covered patio, sparkling pool, lush green turf lawn and separate covered pool veranda make for a cool respite in even the hottest of days.
Features
Architect/Owners
Complete Update 2010
Private Courtyard Entry
Spacious Master Suite
Loft/Office
Vaulted Ceilings
Hand Plastered Walls
Custom Wood Paneled Walls and Ceilings
Two Fireplaces
Custom-Cut Stone Floors
Oak Hardwood Flooring
Custom Detailing
Custom Exposed Spiral HVAC Ducting
Generous Patios and Sparkling Pool
Large Turf Lawn
Mature Shade and Citrus Trees
Camleback Mountain Views
CONTACT:
Scott Jarson – 480.254.7510
Tracey Zemer – 602.478.0607
