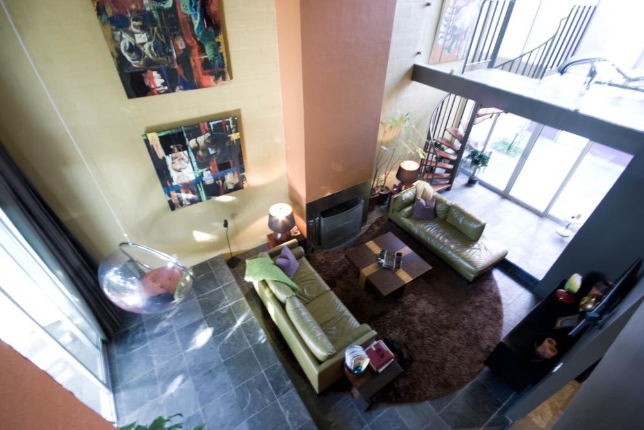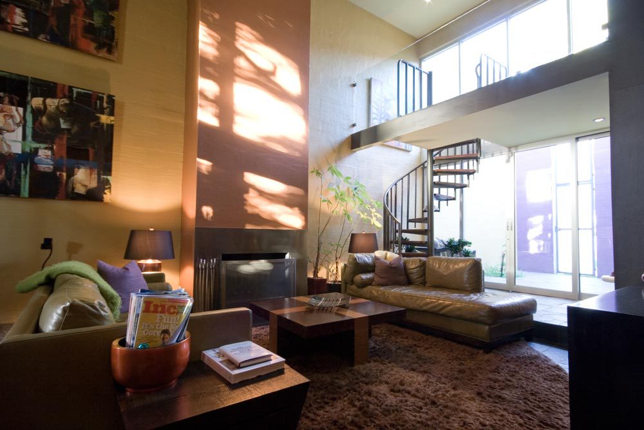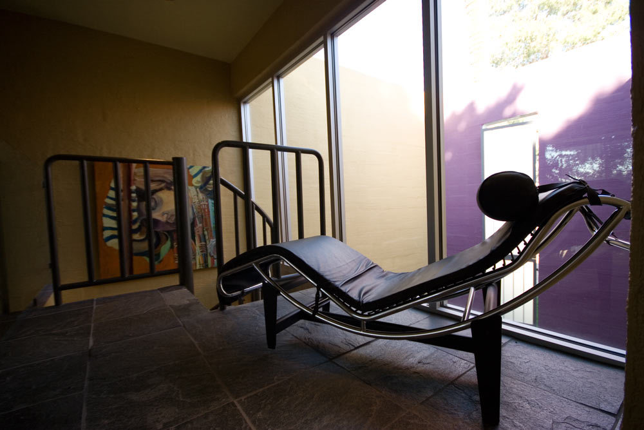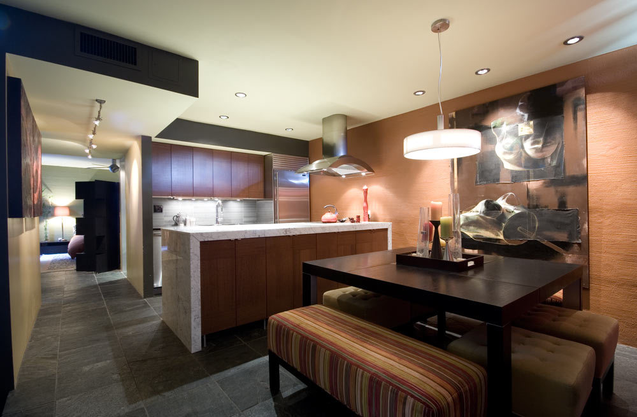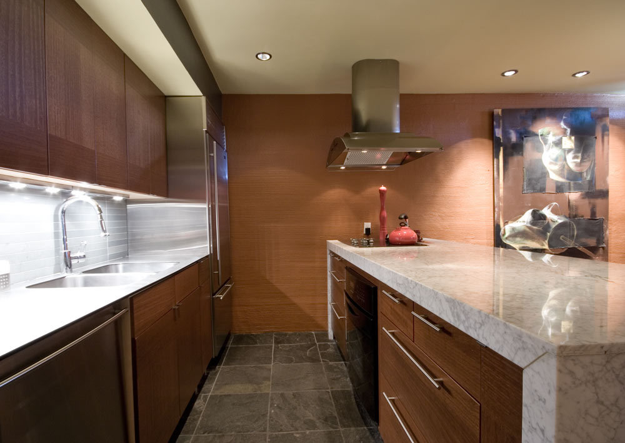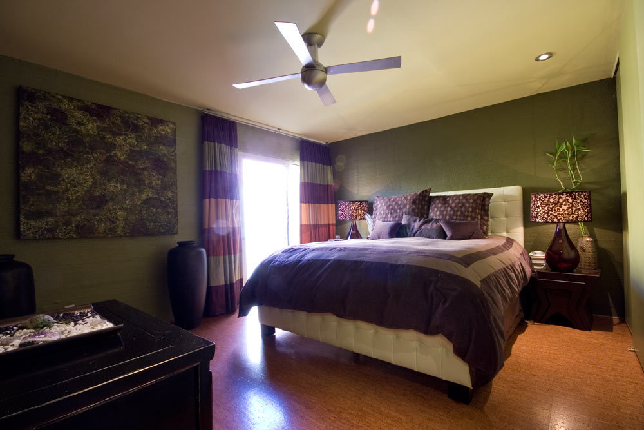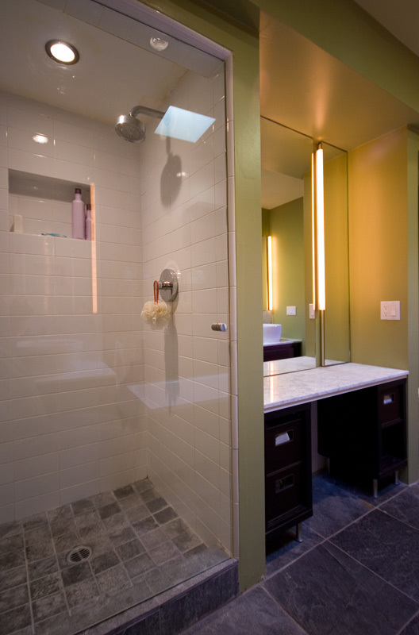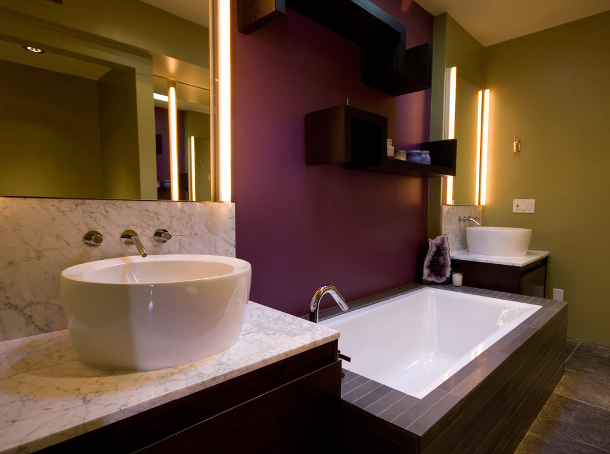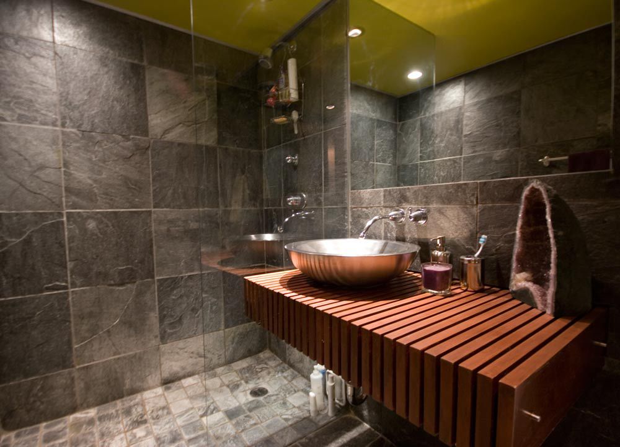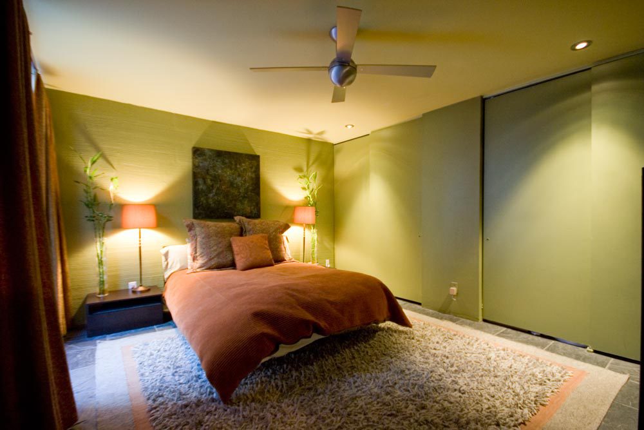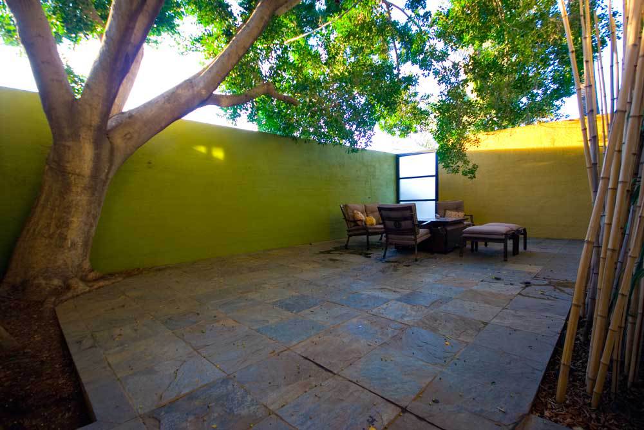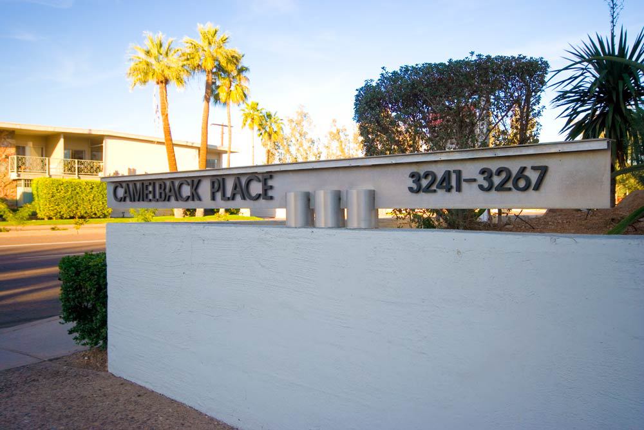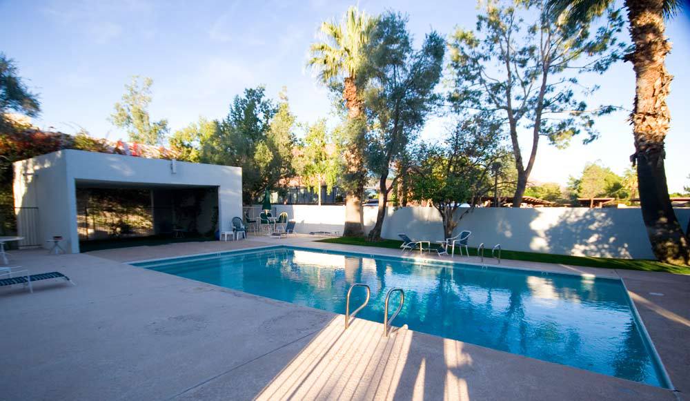Al Beadle Masterpiece in Camelback Corridor
General Information
- Square Footage: 1680+-
- Bedrooms: 3
- Bathrooms: 2
- Garage: 2 Car Garage
- Area: Biltmore / Camelback Corridor
- Lot Size: 1337+-
- Age: 1973
- Architecture: Alfred Newman Beadle
Status: Archive
Description
After creating local treasures like Three Fountains and Paradise Gardens, architect Al Beadle drew the clean lines, soaring windows and dramatic spaces at Camelback Place.
This spacious townhome features a private front courtyard, large backyard patio with mature shade tree and a two car garage. The interior has been cohesively remodeled with chef’s kitchen, high-end appliances, marble counter, slate floors on main level, cork flooring upstairs, California Closets, and A/V wiring. Both bathrooms have been brilliantly updated with soaking tub, separate shower. Construction Zone designed sound resistant commercial grade floor to ceiling windows and doors keep a tranquil environment.
The prestigious Camelback Corridor location is close to Biltmore, Arcadia, Old Town and Downtown Phoenix.
Features
Al Beadle Design
Camelback Corridor
Large volume great room
Designer remodeled
Spiral staircase to second level
Private courtyard & backyard
2 car garage
CONTACT:
Scott Jarson – 480.254.7510
