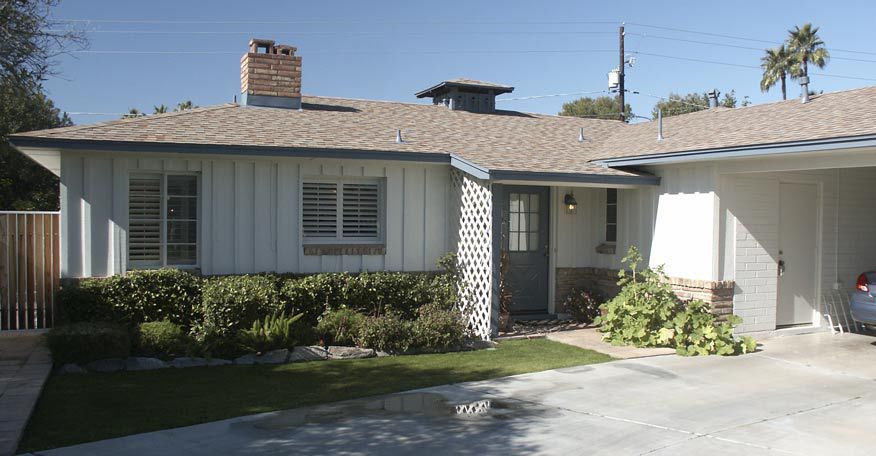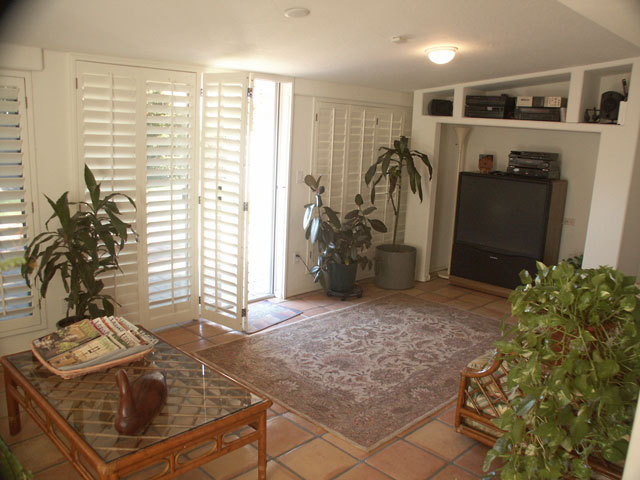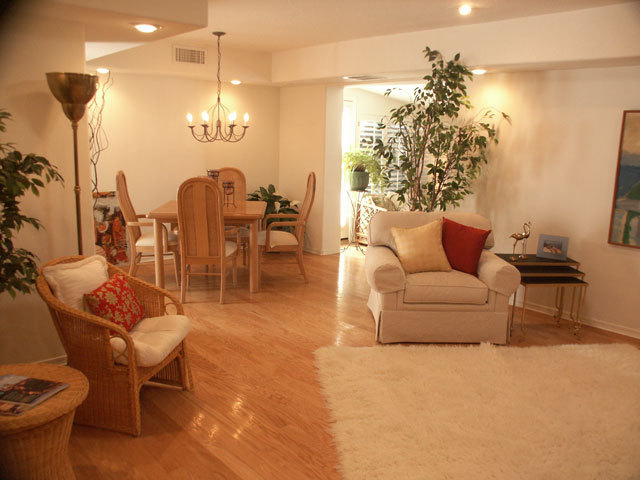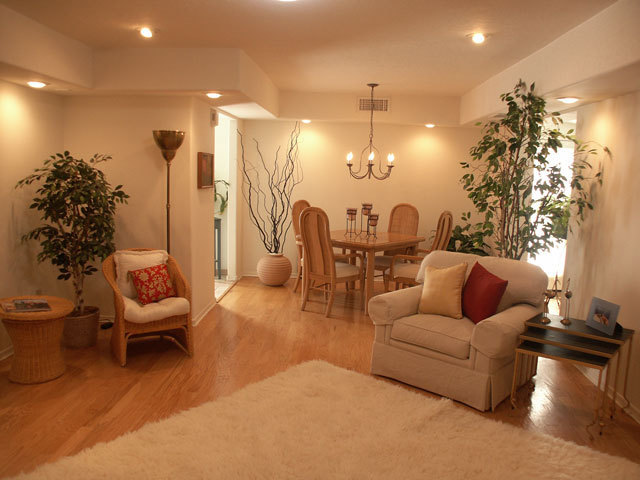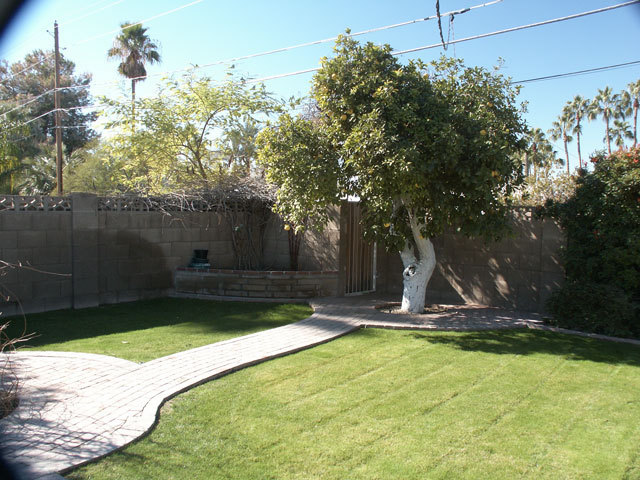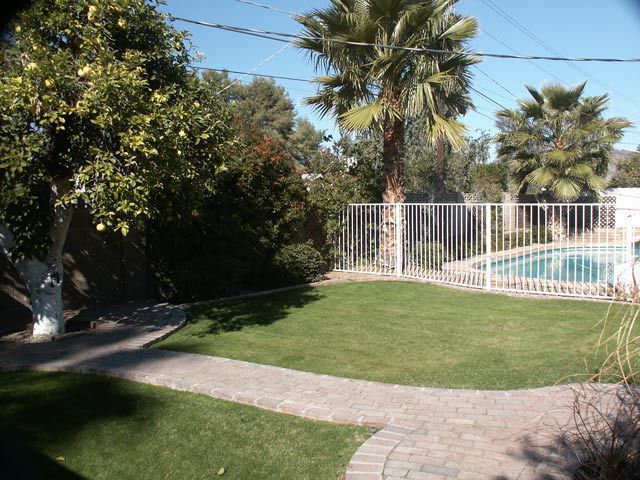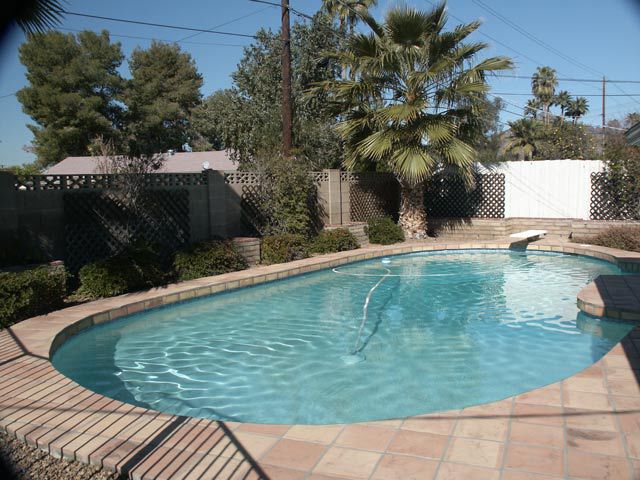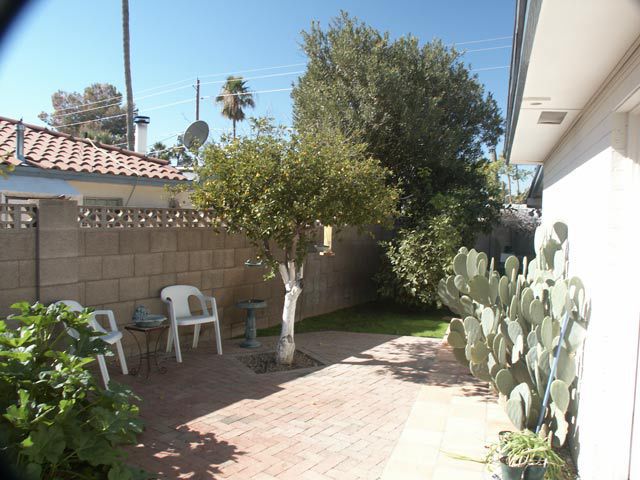1950’s Remodeled Cottage
General Information
- Square Footage: 1,982
- Bedrooms: 3
- Bathrooms: 1.75
- Garage: 2 Car Carport
- Area: Biltmore Heights
- Lot Size: 115 x 80
- Age: 1954
- Architecture: Unknown
Status: Archive
Description
This charming 1950’s cottage has been tastefully remodeled without
taking away from its classic style. The original tongue and groove
cabinets have been renovated and custom, hand-cut, clay tile counters
installed in kitchen. Original brick bbq in kitchen – yes it still
works! Light wood floors cover most of the floors including the master bedroom, with a low berber in the 2 other bedrooms. Guest bath still has classic vintage tile counters in pristine condition. Get away from the hustle & bustle of the city and relax on one of the brick patios or take a dip in the cool pool. This is a highly desirable neighborhood centrally located close to the Biltmore and just steps from the canal for an early morning jog. Very reasonably priced at $385,000.
Features
Located in a Quiet Cul-De-Sac
Washer & Dryer Included
Watering Systems in Front & Back
CONTACT:
Scott Jarson – 480.254.7510
