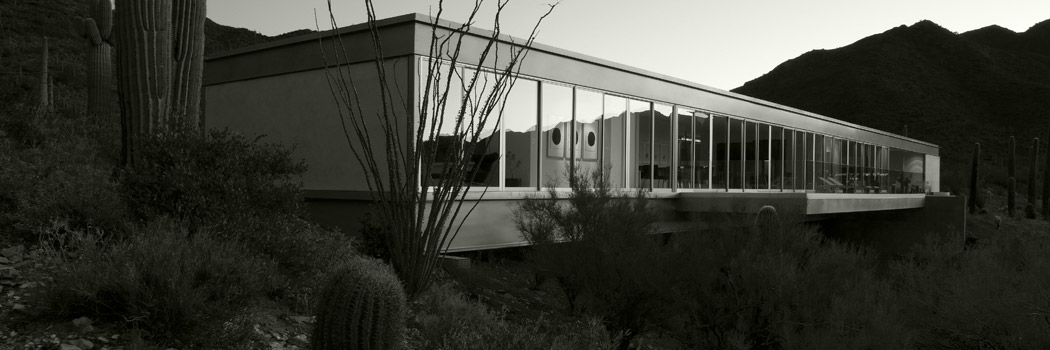Be part of the conversation: azarchitecture/Jarson & Jarson Architecture blog covers architecture and civic topics that comment on what’s happening in the Valley’s diverse design community. Here’s what’s happening now:
 in <b>/var/www/vhosts/psstudiosdev.com/httpdocs/azarchitecture/wp-content/themes/azarchitecture/single-post.php</b> on line <b>31</b><br />
https://azarchitecture.psstudiosdev.com/wp-content/uploads/2018/09/DeSoto-Central-Market-1.jpg)
Top 5 Tips for Successful Adaptive Reuse Projects
The abrupt closure of the DeSoto Central Market in Downtown Phoenix left many in the local community shocked over the unannounced closure when they shuttered their doors on Aug. 21. But, what defined the character of the structure wasn’t an eclectic local gathering space with a nearly a dozen restauranteurs and vendors also occupying the space.
Instead, the appeal rested where those gathering were contained: the original 1928 red-brick building itself. The building represents a recent construction trend in Phoenix of new stewards taking tired, dilapidated structures and renewing them for different business purposes. This trend is called ‘adaptive reuse,’ a practice for which the City of Phoenix has embraced in the last decade. However, adaptive reuse isn’t simply confined to remodeling an ancient building — as defined, the program can benefit any existing structure built prior to 2000.
While there is no indication what factors forced the seemingly infallible DeSoto Market to close its doors after just three years, there is no set course for what makes a successful adaptive reuse story and what doesn’t. Sometimes, as in the case of DeSoto, we may never know what went wrong. Luckily, an Office of Customer Advocacy exists within the city bureaucracy, designed to guide a property owner through the maze of permits and zoning during the development process. Keeping this concept in mind, we recently inquired to Renee Pena, a seasoned City Planner from the Office of Customer Advocacy (OCA), about tips a property owner can perform to ensure a successful rollout of their new business in old digs.
Ensure the location has the correct zoning and land entitlements for the type of business that is proposed.
Generally, small businesses have tight time schedules and budgets and also need to open doors and bring in revenue quickly. Establishing land entitlements through a public hearing could delay a project anywhere between 8 weeks to 8 months and that is assuming the hearing results in an approval.
Research the current and proposed building occupancy.
This is especially crucial for small businesses, as changing a building occupancy in an old building almost always requires life safety upgrades, such as fire suppression systems, additional restrooms or accessibility upgrades. More often than not, the delay in time and cost of construction for these improvements are not factored in by business owners. Owners may fall in love with the surrounding area or a buildings curb appeal, but due diligence is key before signing a lease or purchasing a property.
Will the new business require additional parking and/or does the site provide adequate parking?
Older buildings may have an existing parking condition and business owners may assume they don’t need any more than what is currently on a site. A typical example would be a retail shop converted to a restaurant or bar, not adding any square footage to a structure or doing any exterior work.
Retail only requires 1 space per 300 square feet, a restaurant requires 1 space per 50 square feet. A small 2,000 square foot retail shop only needs 7 spaces, but the conversion to a restaurant would require 40 spaces. This can be a significant issue for an adaptive reuse project.
Hire the professionals. Use a licensed architect to submit site plans and construction drawings, as well as a licensed contractor.
Not only is this state law, but a clear set of working construction drawings will save you time, money and delays during construction on a project. A good architect can anticipate the upgrades needed for the business and advise the owner of additional costs beforehand. A licensed contractor is required to pull any commercial building permit.
You should know cause and effect for additions or exterior work.
Building additions or parking lot improvements could require some civil work, grading and drainage plans, landscape upgrades or sometimes off-site improvements such as installing or replacing sidewalk, curb and gutters.
Pena says these are issues that typically arise with an adaptive reuse project, but stresses her list is by no means comprehensive. Every business owner will have varying degrees of knowledge about the building permit process. For this reason, she recommends every business owner to do their due diligence of research beforehand.
If this doesn’t suffice, this is where the function of the OCA benefits the property owner. The department, which is within the City of Phoenix’s Planning and Development Department, has a staff of planners to “assist with pre-project research, formulate realistic timelines and advise small business owners on the development process and how to obtain a certificate of occupancy.”
For more information or to make an appointment, call 602-534-7344.

