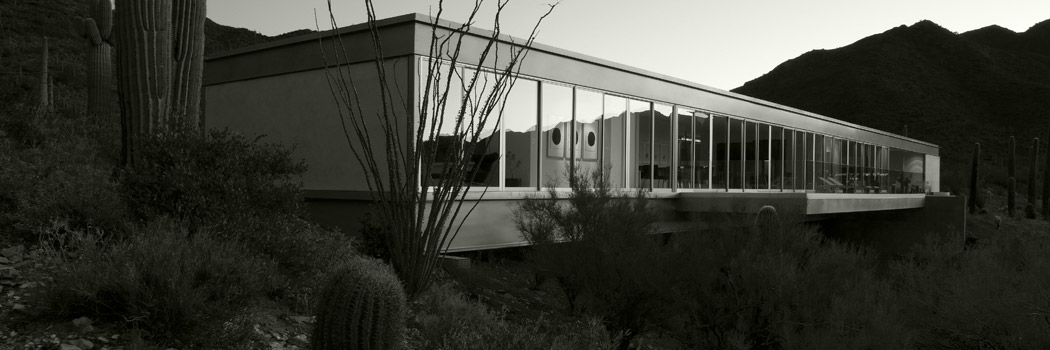Be part of the conversation: azarchitecture/Jarson & Jarson Architecture blog covers architecture and civic topics that comment on what’s happening in the Valley’s diverse design community. Here’s what’s happening now:
 in <b>/var/www/vhosts/psstudiosdev.com/httpdocs/azarchitecture/wp-content/themes/azarchitecture/single-post.php</b> on line <b>31</b><br />
https://azarchitecture.psstudiosdev.com/wp-content/uploads/2013/10/AZA_SJ_Beadle_Anderson_gate_11.jpg)
Square Shooter
This week azarchitecture contributor Walt Lockley ponders the undisputed contributions and legacy of Architect Alfred Newman Beadle...
I see that Scott has a new listing for a unit in the Three Fountains. That’s an exciting chance for somebody.
With the obvious exception of Mr. Wright, Al Beadle is the Phoenix architect with the strongest claim to a national reputation. He was that rare bird, a designer who pursued his own very firmly defined and distinctive aesthetic, developed it without compromise, flourished, got recognized, and emerged financially stable.
If you only know Beadle from drive-by observations of his projects you may have gotten a sense of, um, aggressive simplicity. Of course there’s more to it than that.
Beadle was born in 1927 in St. Paul, got too busy to finish high school, and layered onto his teenage years at his father’s drafting table the absolutely best high-stakes fast-track improvisational construction training available anywhere in the world, for those who survived. He was a SeaBee, in the Naval Construction Battalion in the Pacific Theatre of World War II. (William Leavitt of Levittown was also a SeaBee, which makes perfect sense, and Bruce Goff too, which does not.) Before his 18th birthday Al Beadle was bulldozing coral-aggregate runways on Kwajalein Atoll in the Marshall Islands amid snipers, booby-traps and exploding ammunition dumps.
After the war he built a few houses around Minneapolis, married Nancy (from whom most of this information comes) in 1948. They lived in Chicago briefly. If Al Beadle had any one hero or primary influence, it was Mies van der Rohe. Nancy remembers Al planning his walking route in Chicago to take him past Mies’s office. Repeatedly. Only one burst of courage away from hurling himself through the threshold and asking for a job, over and over. Could never quite do it.
Nancy and Al landed in Phoenix in 1950 or ’51, and here’s Al with no formal training in architecture or anything else, without any license to practice, without an alumni network, without partner or mentor, without a degree from the Harvard GSD, without a degree from the Minnesota Home for the Tall, without even a high school diploma.
Within about twelve years he’d designed the tallest building on the Phoenix skyline, acquired a national reputation, and designed the Three Fountains. Achieving all this from the quality of his design work, his unwillingness to compromise, what you could justifiably call “vision”, and his personality. “Every time we had three cents to rub together, there was another sports car.”
It’s pretty well known that Beadle’s 1962 Triad Apartments was part of the Case Study House program run by publisher John Entenza in southern California. Less well known that Entenza also proudly published the Three Fountains as a sort of honorary entry. From Arts & Architecture, March 1964, page 29:
“This 22-unit townhouse project is constructed on a 16-foot grid with each apartment consisting of about 1050 square feet and containing living room, kitchen, and half-bath downstairs; two bedrooms and bath upstairs. The structure is Glulam post (5-1/4 x 5-1/4) and beam (5-1/4 x 9-1/4) continuous on the 16-foot grid with concrete block exterior and party wall. Each unit has a private patio partitioned by 2’6″ x 6’8″ exterior masonite doors spaced 1″ with steel ‘T’ sections top and bottom.”
Each square, two-story unit has a front door opening onto a shared, common, linear garden, darkened by mesh squares stretched by the framework of the 16 x 16 grid above your head. It’s quite square. No curves or interruptions, not a single one. Al Beadle was deadly serious about that continuous grid. Every condo and common garden strictly conforms and the surrounding ground is even gridded out for the landscaping.
Just for a contrasting rhythm I’d encourage you to go walk around discretely on that floating deck at Beadle’s Boardwalk Condominiums on 36th Street, same exact era, less than a block away to the southwest. Then come back to the Three Fountains. You’re looking at honest-to-God architectural history, in terrific condition. Look around at the conversational tension between the greenery and the grid, stand somewhere in the middle, close your eyes, and see if you can make the building fabric disappear into pure abstract logic around you.
Plus it’s a great neighborhood. You like gelato, don’t you?
