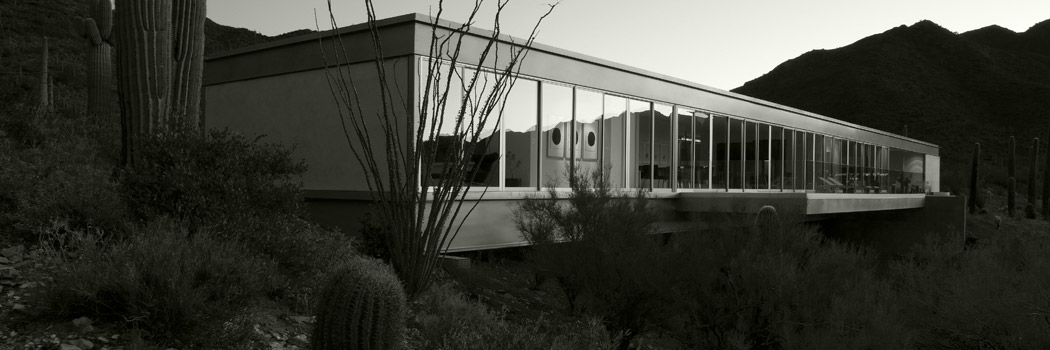Be part of the conversation: azarchitecture/Jarson & Jarson Architecture blog covers architecture and civic topics that comment on what’s happening in the Valley’s diverse design community. Here’s what’s happening now:
 in <b>/var/www/vhosts/psstudiosdev.com/httpdocs/azarchitecture/wp-content/themes/azarchitecture/single-post.php</b> on line <b>31</b><br />
https://azarchitecture.psstudiosdev.com/wp-content/uploads/2013/10/frank-henryaza1.jpg)
Frank Henry
This week with the sudden passing of Frank Henry we asked azarchitecture contributor Walt Lockley to spend a moment of remembrance on the man and his work:
In conversation Frank Henry spun the pronunciation of “architect” so it landed with a capital A, to reflect a certain mystique and duty attached to the profession. He saw being an Architect as a condition he constantly worked at and aspired to and occasionally (he might be forced to admit) achieved.
His renderings are both old-school works of art and technically flawless. He happens to have designed the best single structure in Arizona.
Frank Henry also was a natural explainer and knew his way around a laconic understatement. Maybe his years as the studio master (or Studio Master perhaps) for years of bushy-tailed design students at Taliesin West trained him for patience and wry humor and perspective of another kind. When somebody suggested that some of the Valley National Bank branches that came out of the Weaver & Drover office bore resemblances to major published work of that time, for instance the Christown branch looking like Louis Kahn’s Kimbell Museum in Fort Worth, Frank’s answer was, “Well, the Kimbell is a little nicer.”
He came to Phoenix from somewhere in California in the late 1940s. In lean times. He talked about sharing a T-square and literally knocking elbows with another draftsman in a confining backroom office for Weaver & Drover on Architect’s Row. On chilly mornings they burned off spare blueprints and office papers in a barrel on the empty lot there at the northeast corner of Camelback and Central. Long before Helsing’s. Of Dick Drover, Frank said with sentiment, “He was like a father to me, he filled that role in my life.”
There are photos of a young and extremely wiry Frank Henry in the 1950s, smiling, happily established, with a simple square house on the edge of the desert and a good-enough car. Working as an Architect.
The building that Frank is most associated with, now and likely for keeps, is the former Valley National Bank branch at 44th Street and Camelback. A visit or re-visit to that amazing, idiosyncratic, deeply original, surreal structure would be one good way to observe Frank’s departure. He won the right to design that branch in an in-house competition while still a young man. It stands as his vision in totality, underwritten by VNB’s Walter Bimson as a gift of good design and open space to the city. Bimson defended it even against the small-minded cost-cutters in his own bank.
For your own sake please wander inside and experience it in three dimensions. Photos don’t do. Note of how the windows of that prow frame the view of Camelback. Look at how the daylighting and the dendriform columns work together, and while you’re at it, should you have any experience with or sense of how construction works, try to figure out how the roof stays up. A thing like this can re-awaken your sense of possibility.
Some of the other buildings to his credit while at Weaver & Drover:
- much of the Hayden Library at ASU (a friendly plush old dinosaur, with its moat and Hoch 60s enormous multi-ton brise soleil suspended overhead, and its subtly colorful retro tilework in the former lobby, all still discernable, ironically preserved by an unsympathetic renovation)
- work on the ASU pedestrian mall (hard to make out these days)
- work at the airport
- the VNB Highland branch on Scottsdale Road (with co-designer Alden Barsted; originally three glassy enclosures under a single roof, with breezeways between, all held within in a grassy garden defined by precast concrete fins)
- the Madison Baptist Church at 12th Street and Rose Lane (inexpensive, tight, clever, kind of unforgettable, the first act of a master plan that never happened)
Frank was also happy and proud of his long association with Taliesin West, where he was evidently well-loved. I regret never taking him up on his offer to show me through the back rooms.
Personally. From my first interview, in his Rattenbury-designed home in that Rattenbury-designed subdivision, and in all our discussions through the years, of course Frank talked about his own work. Some. The meanest thing I ever heard him say was about some firm back east somewhere that did design work. Only exterior design work. Facades, in fact. Only facades. Completely divorced from the meaning and structure of the rest of the building if any. Frank’s eyes widened a little with amazed disgust. “Can you believe it?” Most often he was focused on the process and craft of bringing out good design. He consistently pointed out other people’s local work, showing me where to fruitfully dig: Cal Straub, Charles Montooth, Fred Langhorst, Blaine Drake. He had a certain way of saying those names. Those were capital-A guys. He was too.
