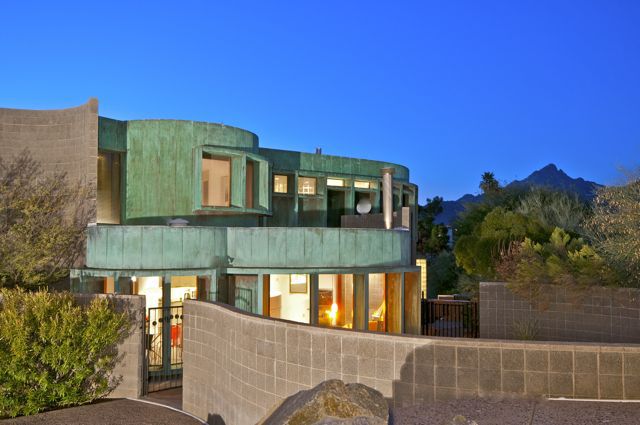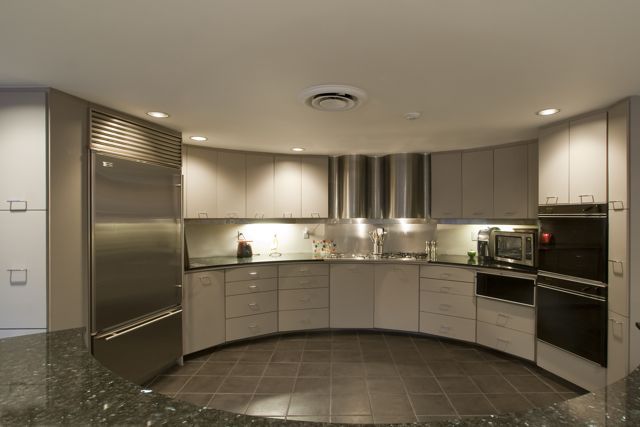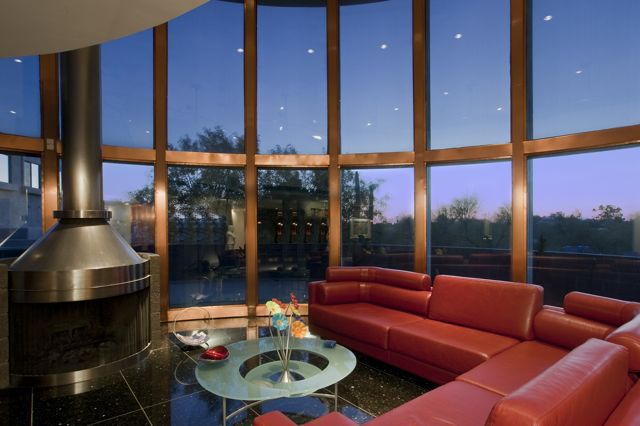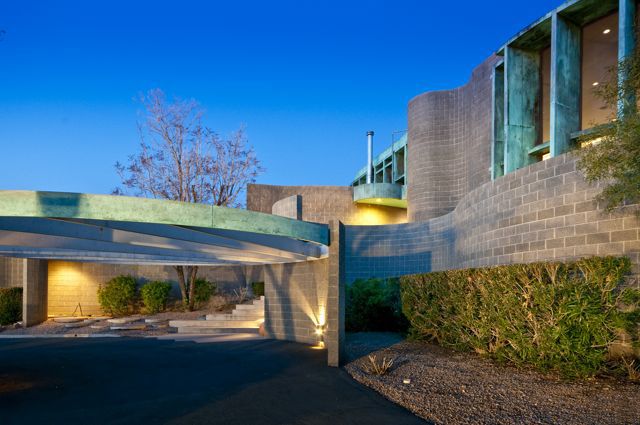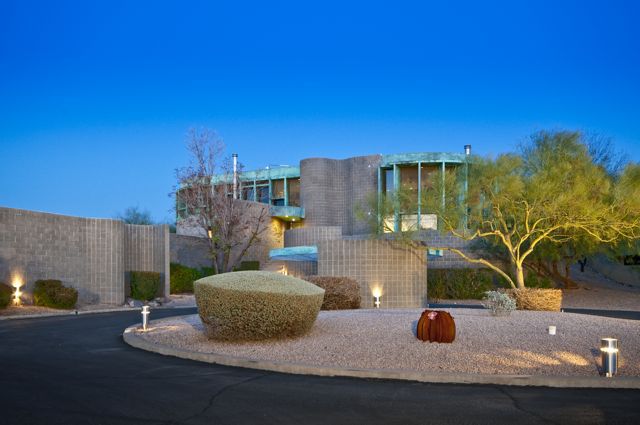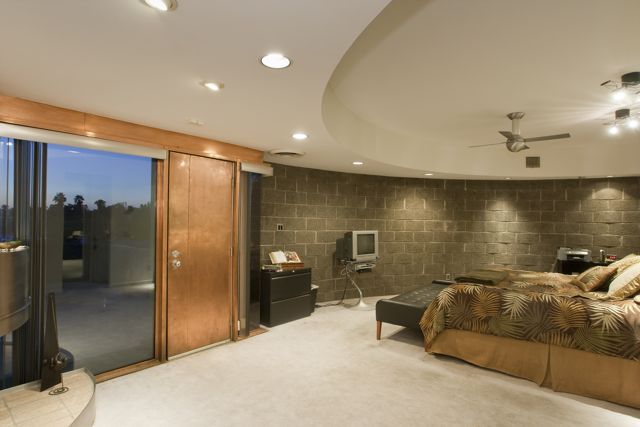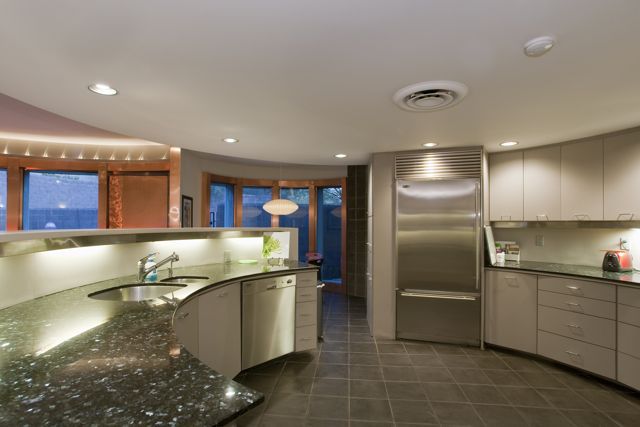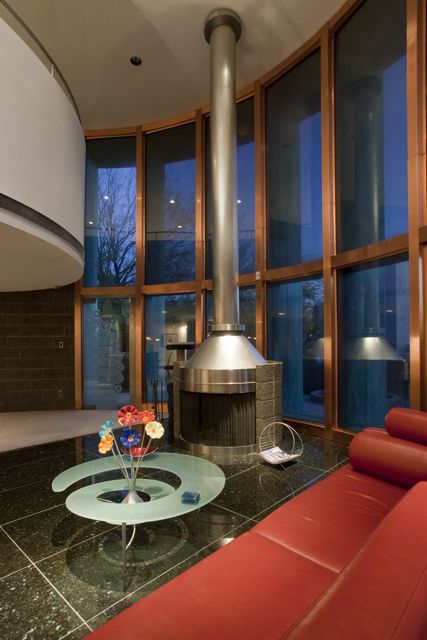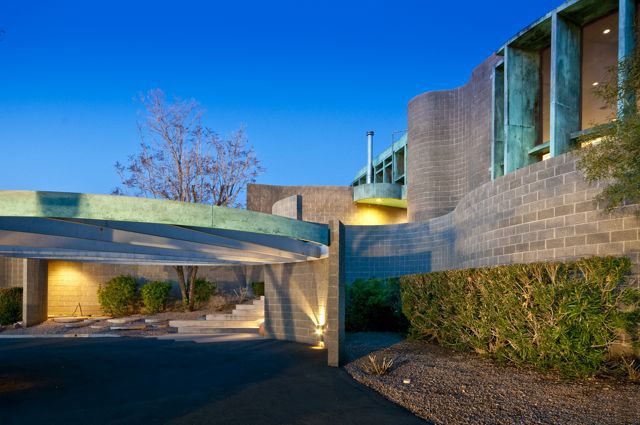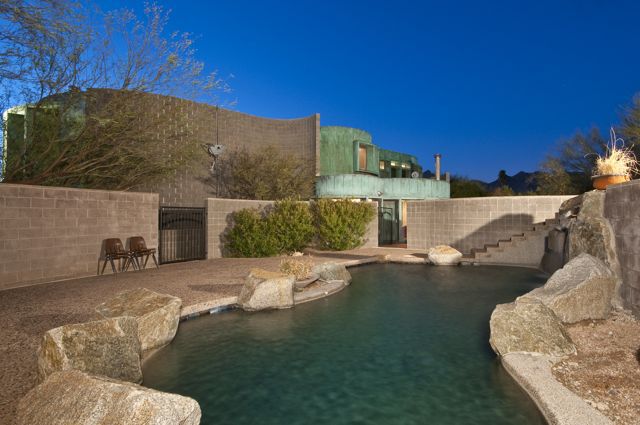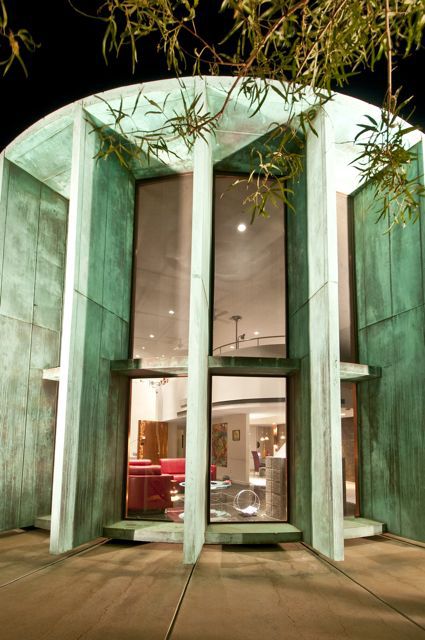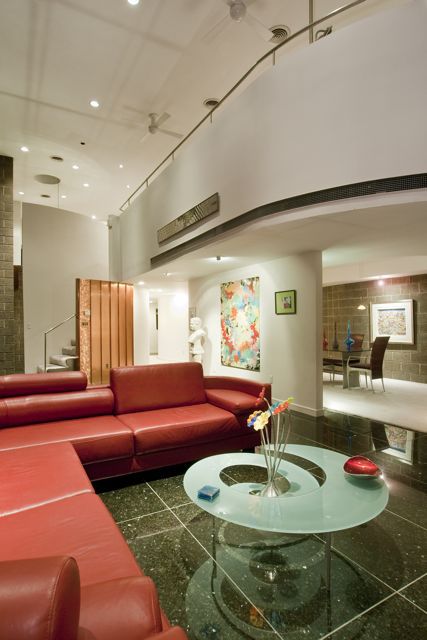Glenn Residence – Will Bruder FAIA
General Information
- Area: PV/ Blitmore Area- Alta Vista Park 32nd & Stanford
- Architecture: will bruder + partners ltd
Description
Originally designed by Architect William P. Bruder, this organic plan offers contemporary living in one of the most architecturally interesting areas of all Phoenix! Extensive use of copper over concrete block that gives this home a unique detail signature. Light-filled interiors and a generous floorplan that includes over 4700 square feet, 4 bedrooms including generous attached guest quarters, 5-car garage and large studio/store-room.This unique curvilinear design allows for sweeping views and sensuous walls. Inside diffused natural light floods the interiors while floor-to-ceiling windows add to the drama. THREE Signature Bruder fireplaces remain. There are several private patios, pool and spa. There have been several renovations to the original plan and design.

