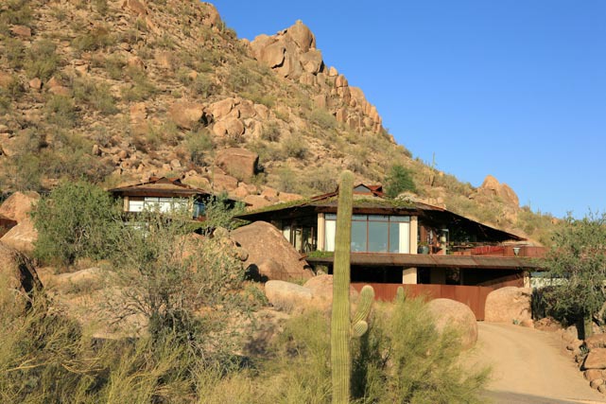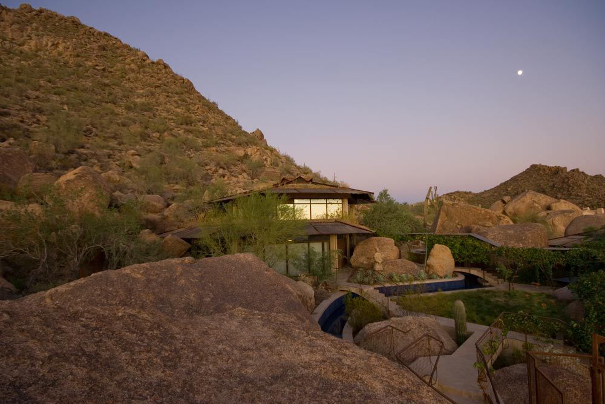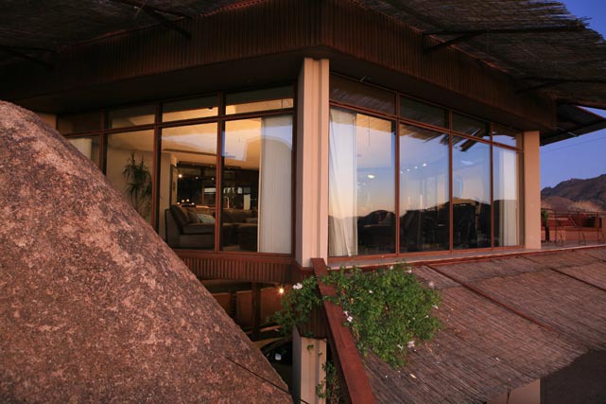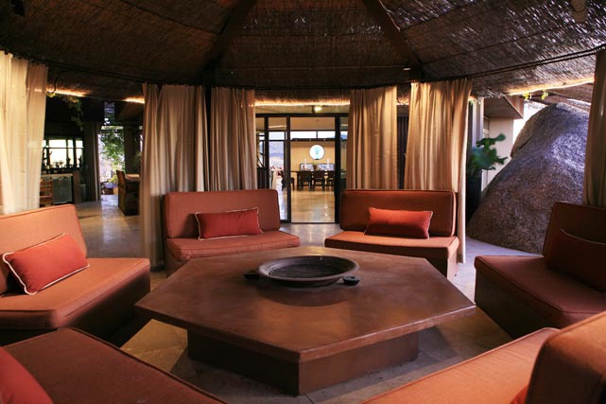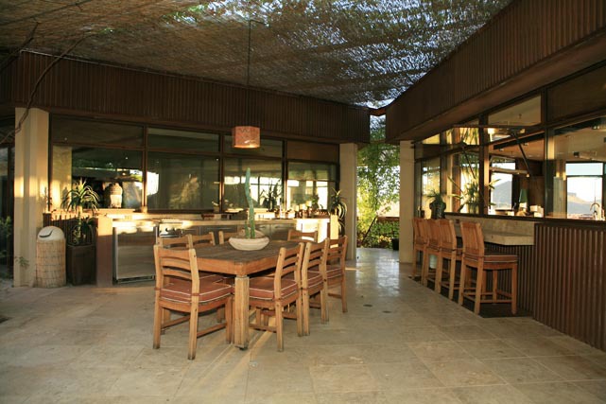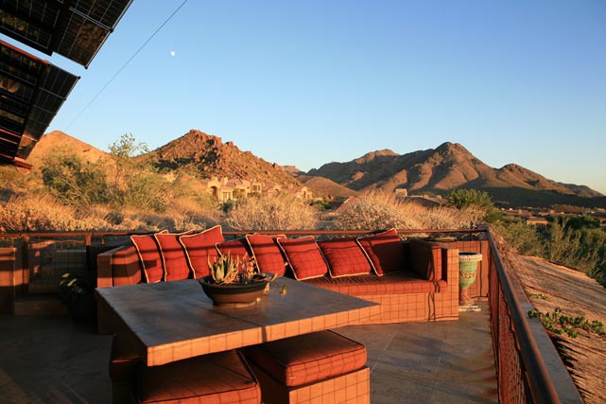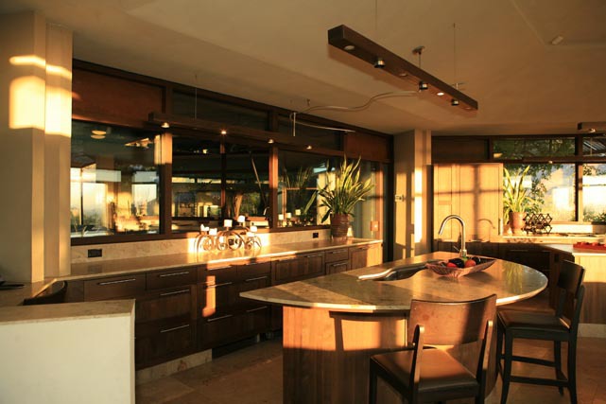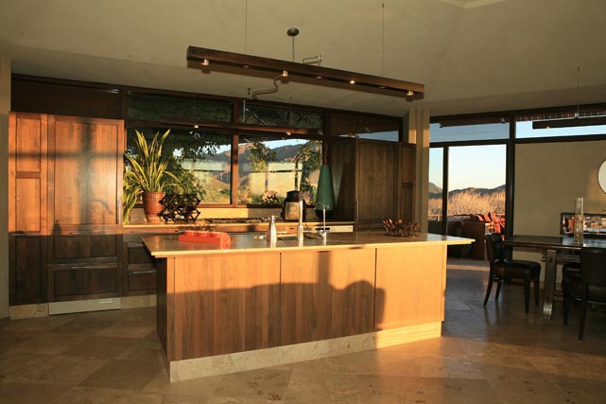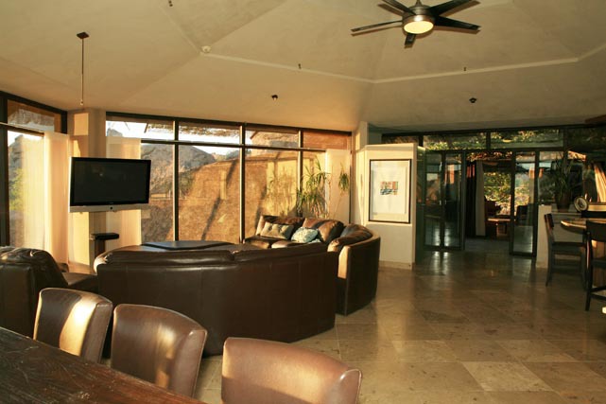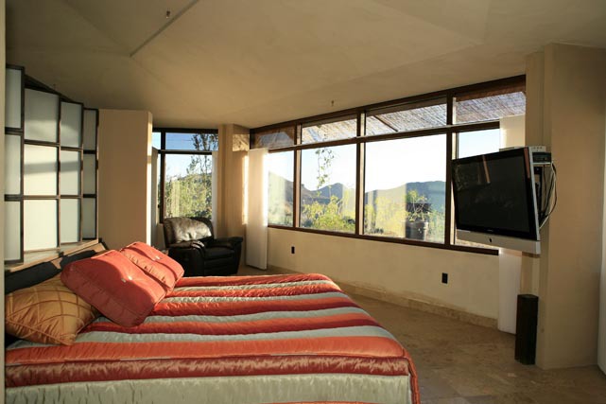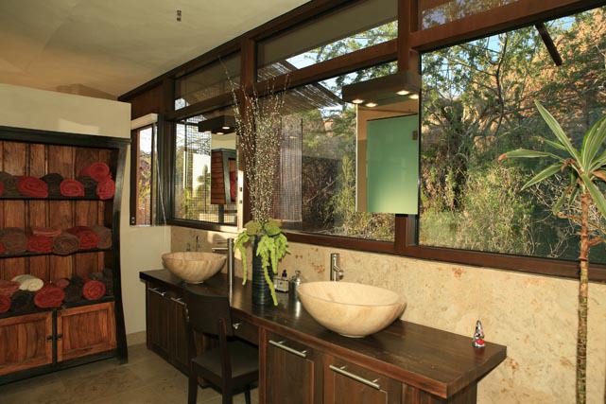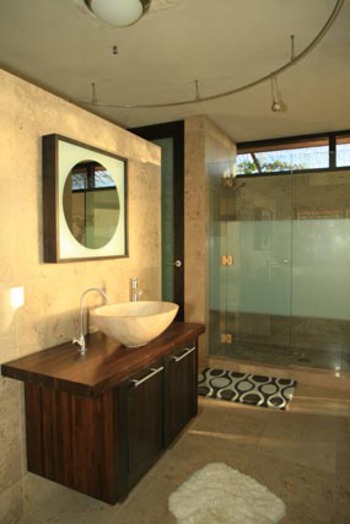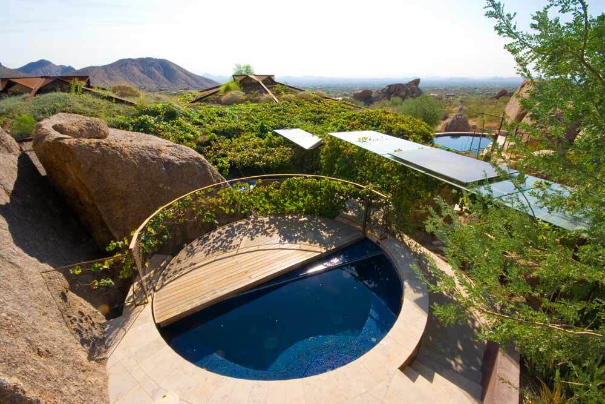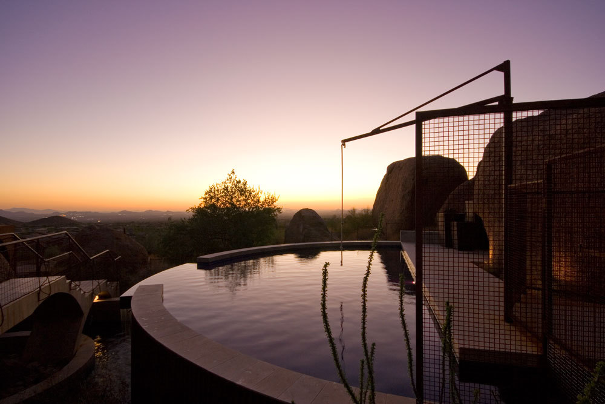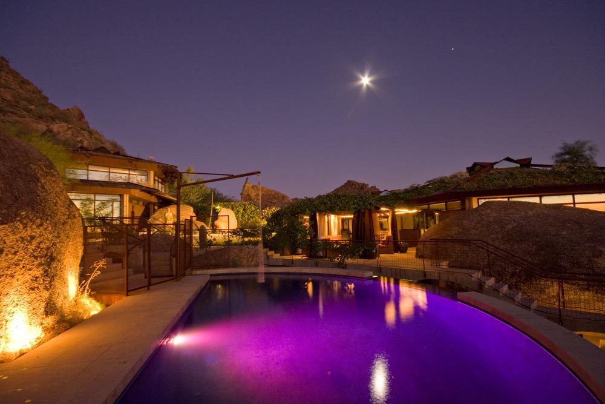Next Level of Modern Green Living
General Information
- Area: Troon Mountain
- Architecture: Unknown
Description
The panoramic valley, city light, and mountain views are just the beginning of the highlights for this Troon Tusayan hillside home. Built by Construction Zone, the simple concept was to create a home that is conscious of its environment and will provide generations of healthy living. Glass, steel, stone, and concrete are the building blocks, and the mountain’s constant breezes are fully utilized to aid in cooling and heating the structures.
Solar panels act as inconspicuous awnings and reduce power consumption to that of a home 1/5 the size. Radiant heated floors and radiant cooled concrete ceilings masterfully eliminate any need for forced air. Limestone flooring throughout helps to merge all of the interior and exterior living space. Custom solid walnut cabinets, and limestone counters. A peaceful stream meanders through the outdoor oasis and ends in a pool with sweeping sunset and city light views. Ideal for entertaining, inside or out. Lower 1,000sqft structure easily converts to living area, studio, workshop, or multiple car showroom.
One of the most unique eco-sensitive properties we have ever featured.
