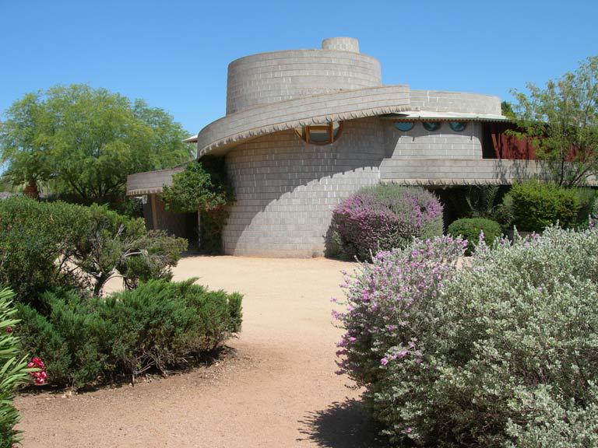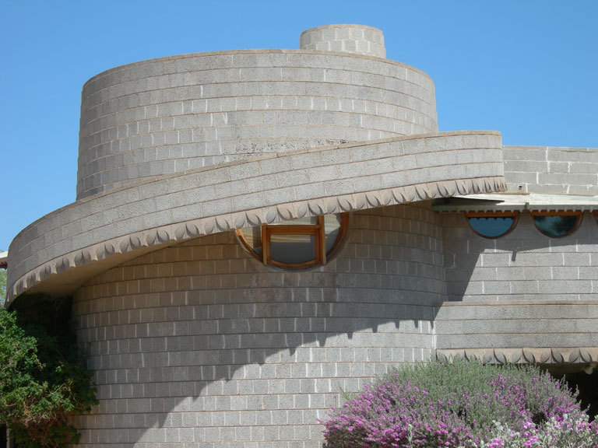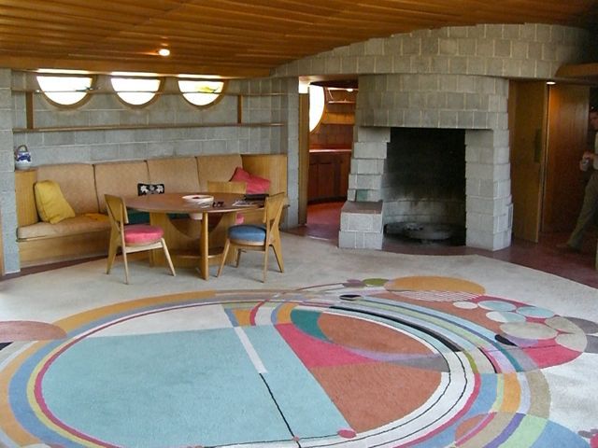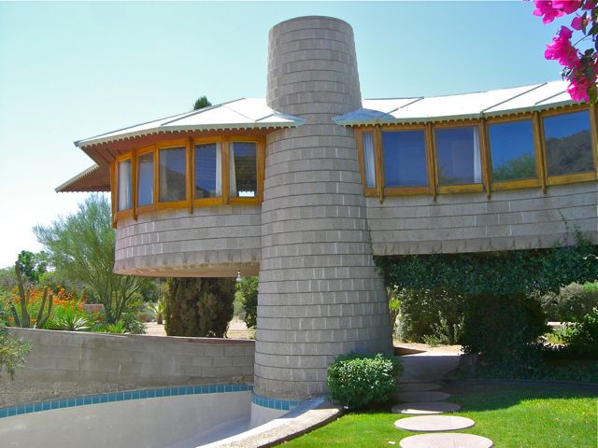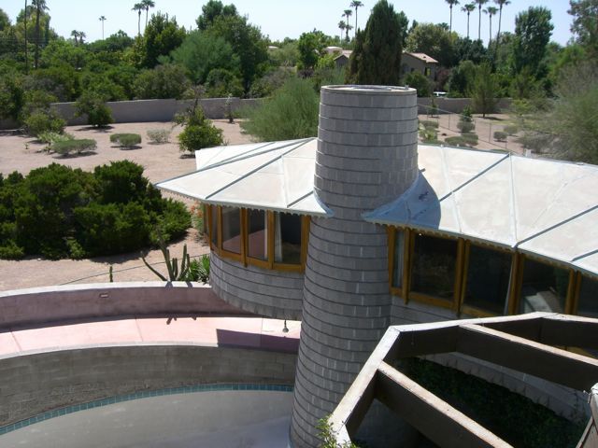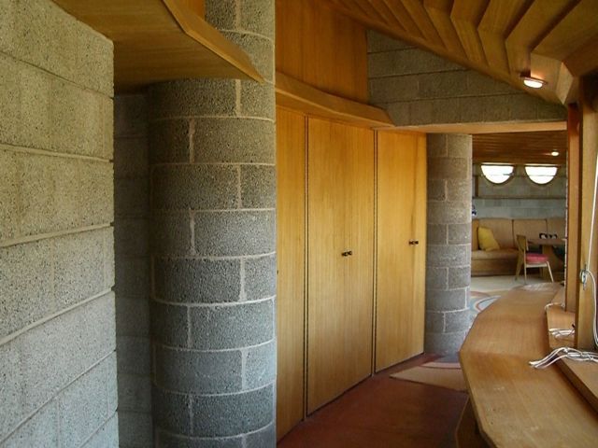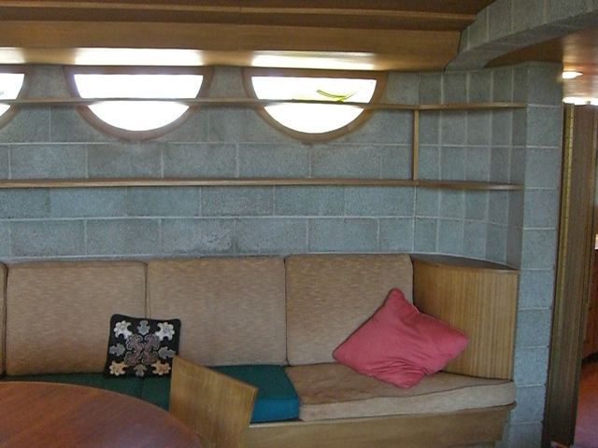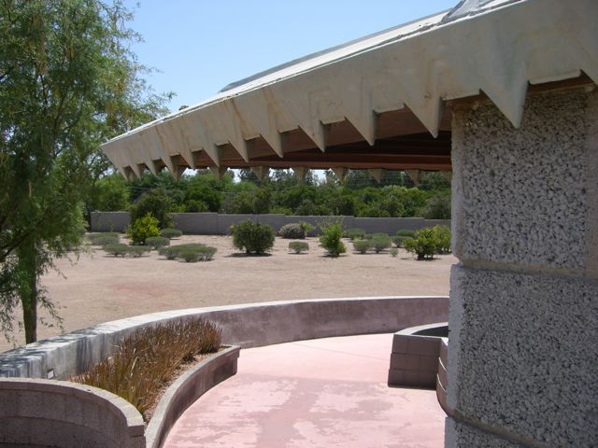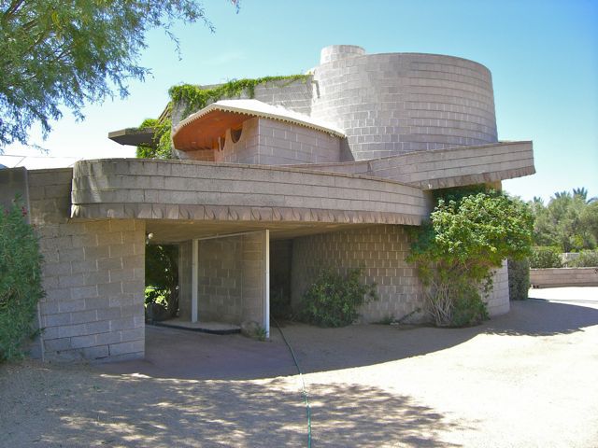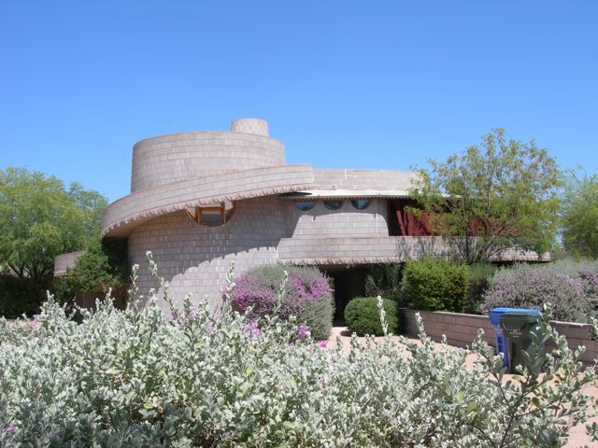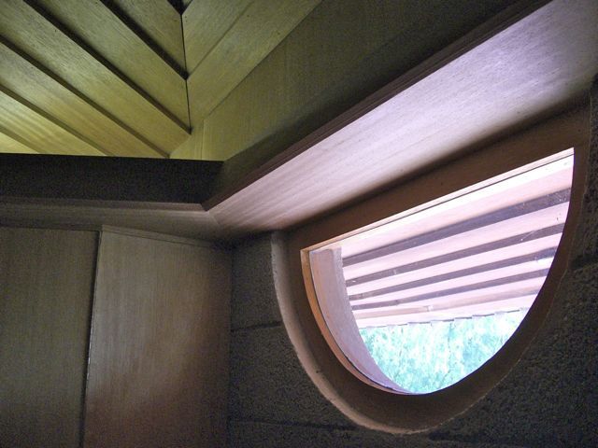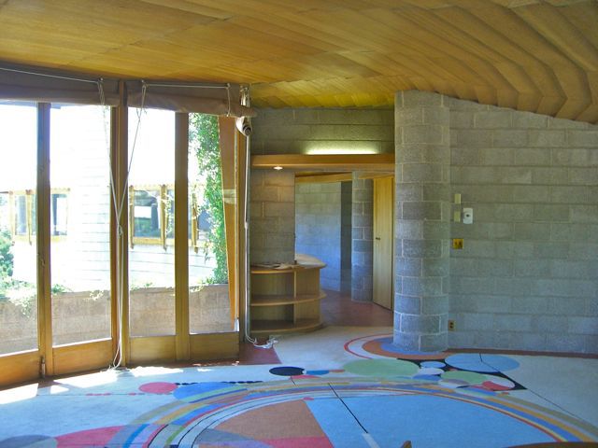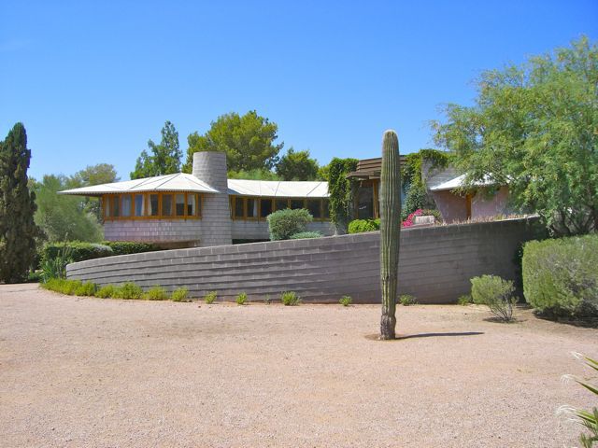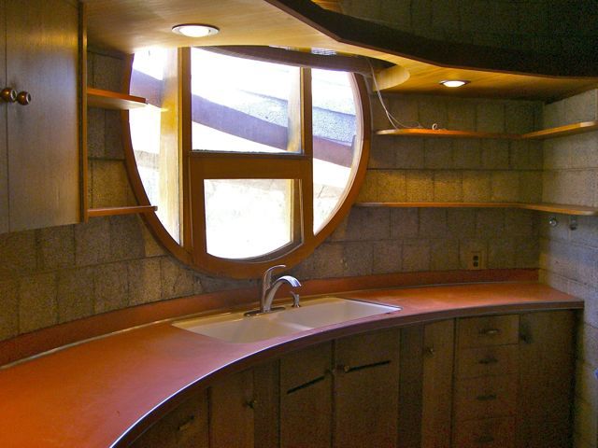David and Gladys Wright Residence – Frank Lloyd Wright Architect
General Information
- Area: Arcadia/Camelback Area
- Architecture: Frank Lloyd Wright
Description
The David Wright Residence was the designed in 1950 by Frank Lloyd Wright for this fourth son from his first marriage. Intended as a Desert Dwelling, the residence is lifted off of the desert floor in a spiraling design, a ramp-way provides access; all terminating in the master suite. Such design allowed for systems placement and concealment as well as to catch a gentle desert breeze. A reinforced concrete floor cantilevers the space and the interiors are of Philippine mahogany. A beautiful home, it gracefully curls on itself, while maintaining a subtle elevation above the landscape that provides stunning views of Camelback Mountain, intentionally placed at a height above the surrounding citrus orchards, now all but gone or built-out with residences. Mr. David Wright was involved with the design, manufacture and marketing of concrete block so the original design was modified slightly in planning by Mr. Wesley Peters to accommodate the block construction. A custom concrete block frieze adorns this graceful gem. The David Wright Residence was the last FLLW designed home continually used by the family of Mr. Wright in Arizona. The focus of an intense battle to save it in 2012, the home has been secured with pledges from the new owner to restore the home
