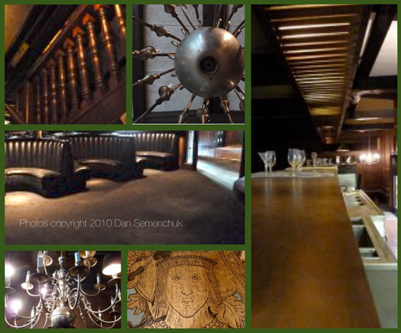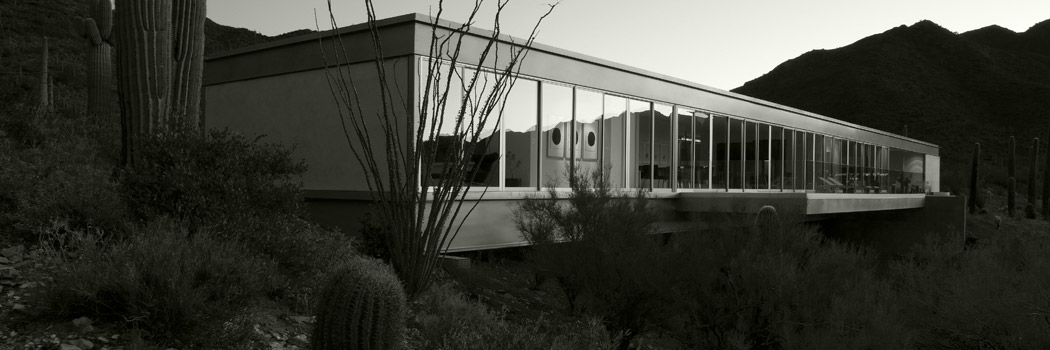Be part of the conversation: azarchitecture/Jarson & Jarson Architecture blog covers architecture and civic topics that comment on what’s happening in the Valley’s diverse design community. Here’s what’s happening now:

Venue Projects Update
Hot off of their fabulously successful Windsor project, this week azarchitecture.com's roving reporter Taz Loomans visited with Venue Projects to discuss two exciting developments coming to Phoenix. One includes the famous Miid-Century icon on Camelback: Beefeaters, a Valley favorite that looks to live on again thanks to this group's innovative development.
Venue Projects, a development and construction company owned by Lorenzo Perez and John Kitchell, is responsible for some game-changing projects in Phoenix, such as their office space on Pierce and 9th Avenue and the rehabilitation of an old strip mall on Oregon and Central into Windsor/Churn. They have two visionary projects coming online that are going to change the face of central Phoenix in the coming two years.
Earlier this month, Venue Projects closed on the Beefeaters building on 3rd Avenue and Camelback, which has been sitting empty since the 1980s. They just secured a demolition permit and are planning to peel off the bad additions that were done over the years along Camelback, which make the original architecture of the building unrecognizable.
According to Perez, the existing 16,000 square foot building is a “Southwestern interpretation of a modern adobe.” It’s primarily post and beam construction clad in adobe, with some masonry additions. Venue Projects is planning to strip the sprawling building down to its structure and shell, and add about 3000 square feet of new construction to it. As part of the work, they will expose the original, midcentury, saw-tooth roofline that has been covered over with non-descript, badly designed additions. After all is said and done, the new structure will be around 17,200 square feet.
The project will be a commercial mixed-use project, something that Venue Projects has had great success with in the past. It will include a restaurant, a co-working space, and an event/meeting space. The most exciting tenant and one that will be filling a great void in central Phoenix is Changing Hands bookstore. “Changing Hands is really the reason Venue Projects pursued the Beefeaters building with persistence,” says Perez.
As testament to Phoenix’s vibrant and tight knit community, the owners of Changing Hands came upon Perez and Kitchell after the two had presented at a Pecha Kucha event. Changing Hands saw in Venue Projects a perfect partner for helping them accomplish what they were looking for for years – being an anchor tenant in an old iconic building along the Light Rail in Phoenix.
Important to Venue Projects is to keep aspects of Phoenix heritage alive and to recount the stories of the old buildings they revitalize. In the case of the Beefeaters, they are retaining the event/meeting space that was so central to the establishment and that made it into more of a community center than just a restaurant. But instead of the dark and tucked-away meeting room, Venue Projects will design the event space to feel as if it’s outdoors, with plenty of daylight and views, while visitors can enjoy the comforts of being indoors.
Another project that Venue Projects has been working on for several years and is expected to be completed next year is The Orchard on 12th Street. The old nursery sitting on 2-acres on Glendale and 12th Street is being redeveloped into a restaurant, office and retail space in the spirit of The Farm at South Mountain.
According to Perez, it will be “residential in character and commercial in application.” The development group had a tough time negotiating with the surrounding neighborhood to add this mixed-use project in the area. They went through a three and a half year battle to rezone the property to mixed-used commercial and finally got the green light from the City on January of this year.
A restaurant will take up 3,500 square feet, a café/market/grab and go diner will take 2,500 square feet and the remaining 2,100 square feet will be dedicated to flex office and retail space. The centerpiece of this project isn’t so much the interior space, but the outdoor experience of the site. Greg Peterson, of the Urban Farm, who is currently operating out of the property, is partnering with Venue Projects to create an edible landscape on the 2 acres. He wants to turn the property into a teaching laboratory for urban farming. This component of the project adds nicely to the agriculture past of the property as well as to the farm-to-table restaurant use planned for it.
After being in the works for some time now overcoming the hurdles of redevelopment, Beefeaters and The Orchard on 12th Street are finally coming to fruition for Phoenicians to enjoy. Beefeaters is on a fast-track schedule and is expected to open as early as November of this year. And the Orchard on 12th will break ground shortly thereafter and is expected to be completed in the late summer or early fall of 2014. Both these projects are going to have a tremendous impact on the face of central Phoenix, creating much needed community gathering spaces, urban vibrancy and simply adding to the growing number of fun, unique and well-designed destinations that are making Phoenix a great place to live.
