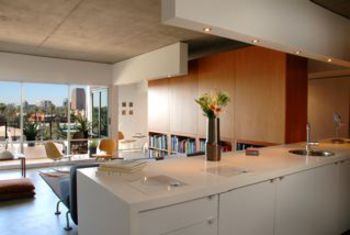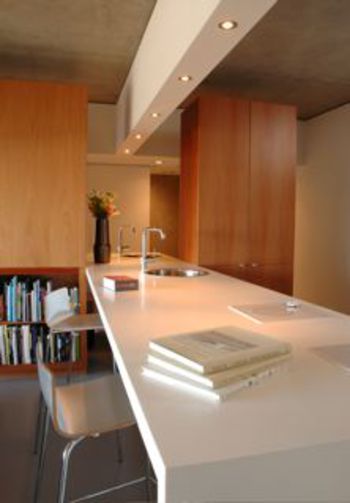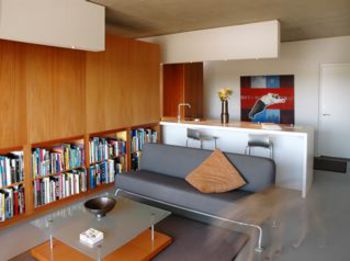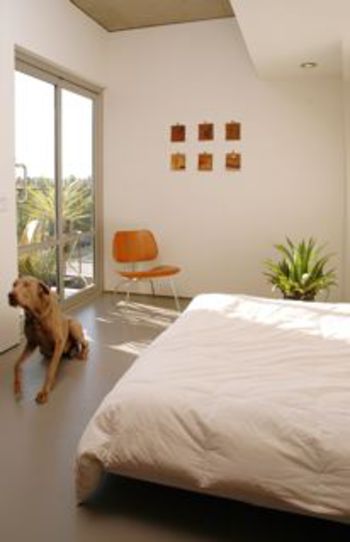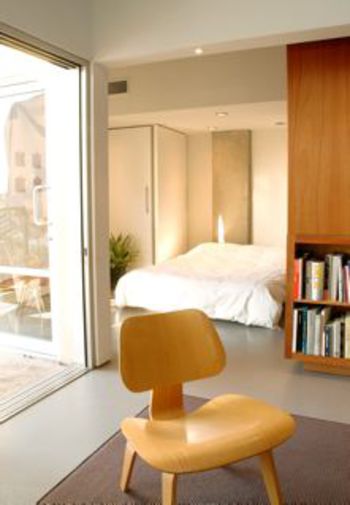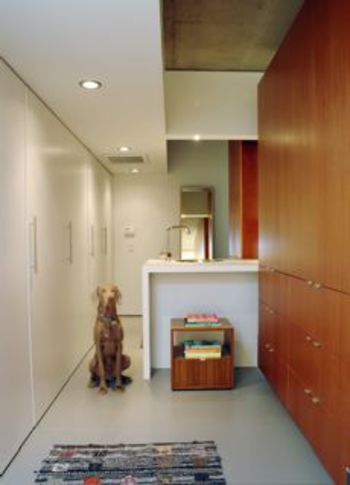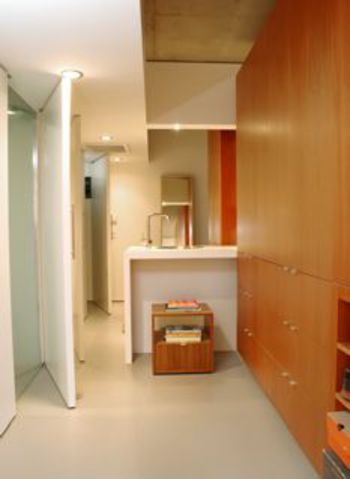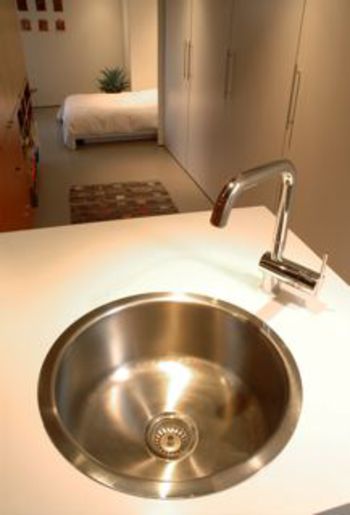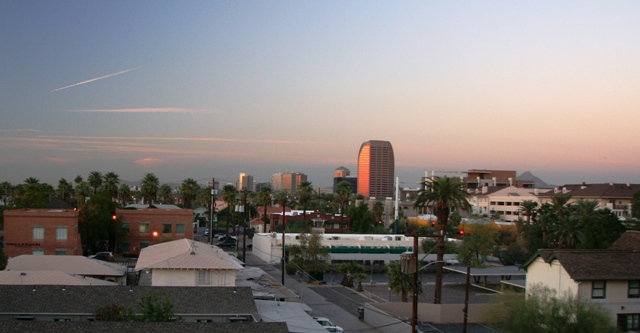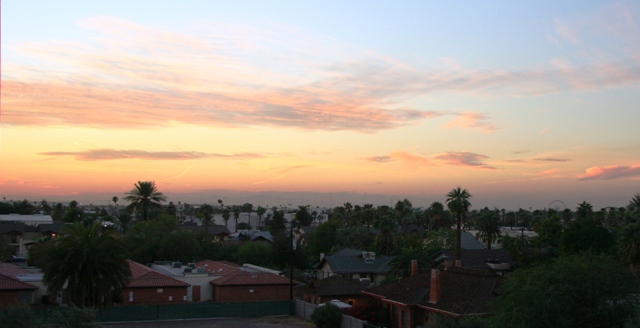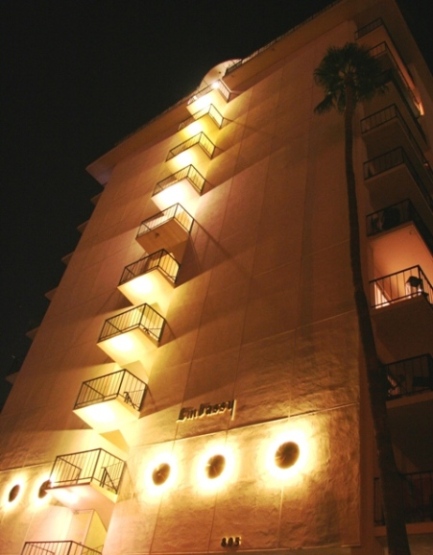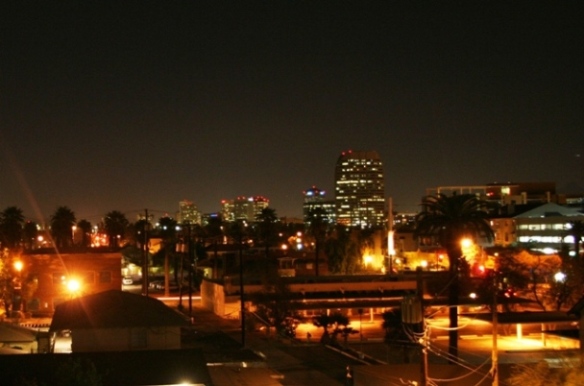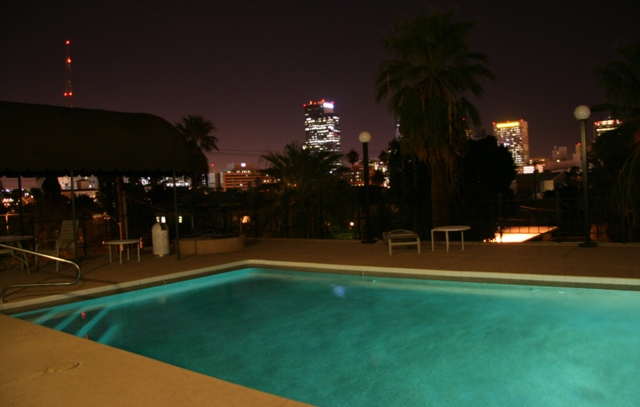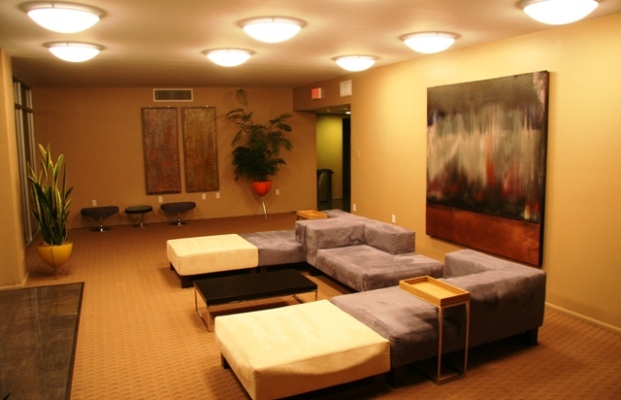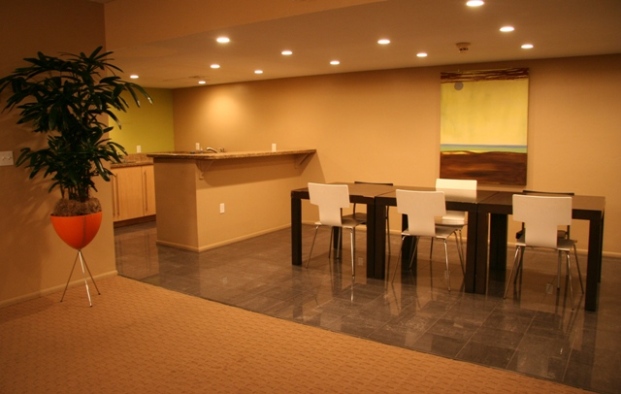Sleek Highrise – Modernist Bargain!
General Information
- Square Footage: 720+-
- Bedrooms: 1
- Bathrooms: 1
- Garage: 1 car covered carport + additional
- Area: Downtown Phoenix/206 – Roosevelt Historic District
- Lot Size: Urban Condo High-rise!
- Age: 1964/ recent renovation
- Architecture: Modern Architecture/ Local Talent
Status: Sold
Description
Architect Hayes McNeil saw the potential of a 4th story view, Roosevelt Historic District location and perfect concrete shell and created a sleek, modern, purposeful home with style.
Features include floating walls throughout, Corian® counter extending as kitchen counter, breakfast bar and vanity surface, and custom ribbon mahogany built-in shelving/closets. In the bed and bath area there is a floor to ceiling green glass shower, subway tile bathroom, and clean white doors concealing all.
Custom collapsing glass patio doors help to bring the mountains and the north view up the Central corridor inside. HOA includes pool, gym, A/C, electric, cable TV and more.
Walking distance to local restaurants, bars, the light rail and all of the Roosevelt and downtown attractions.
Features
Superb Downtown Phoenix location1
High-rise Living – Affordale Price!
Outstanding Modernist Design
Great north facing 4th floor view of north skyline
Hayes McNeil design – clean lines & innovative
Custom mahogany cabinetry
Sliding glass walls open up to patio
Elevated community pool and full gym
All-inclusive HOA
New Listing – ACT FAST!
Contact Jack London at 480-760-5792
JackL@azarchitecture.com
