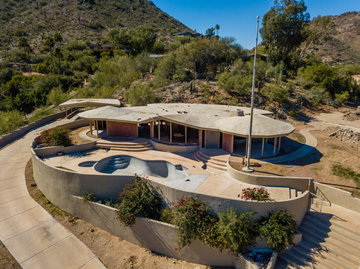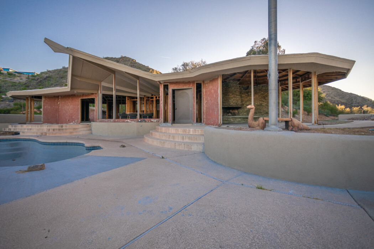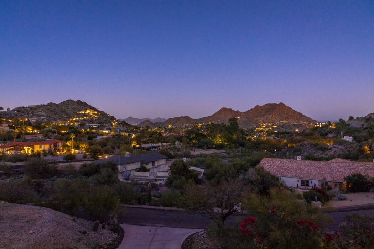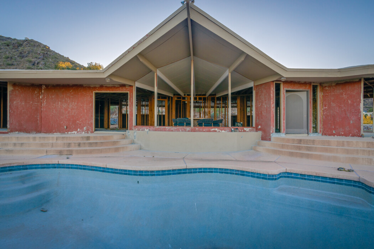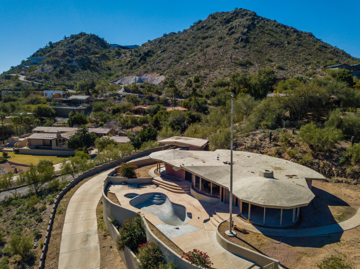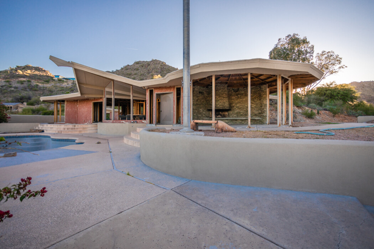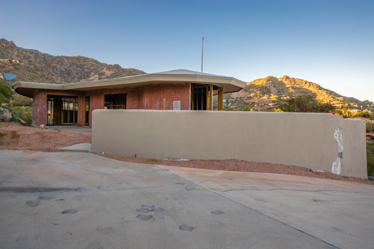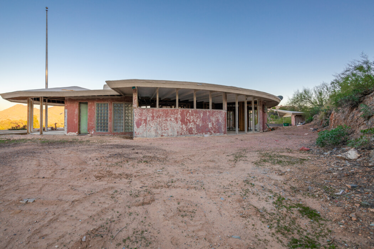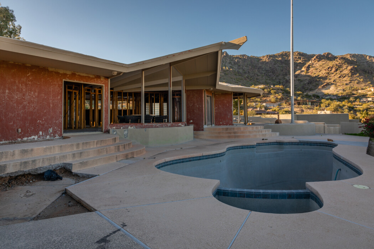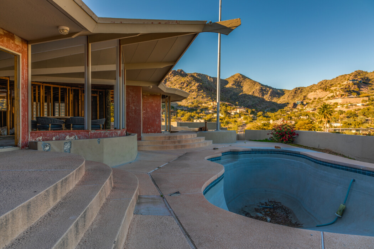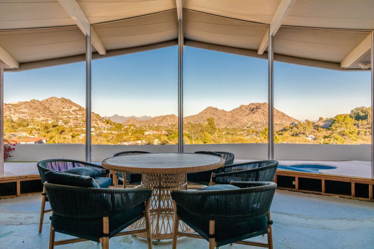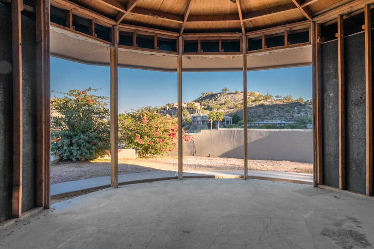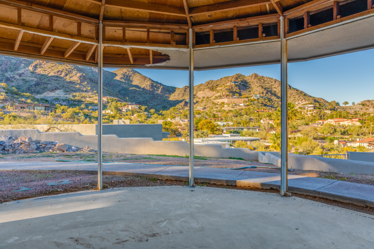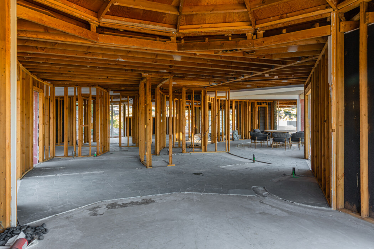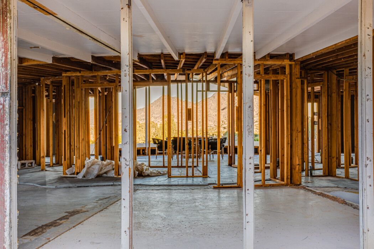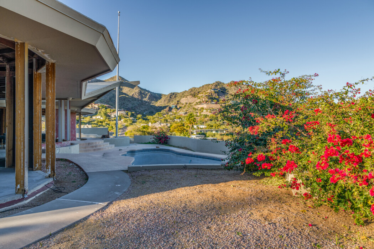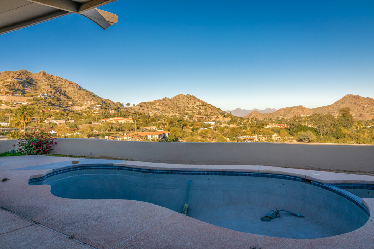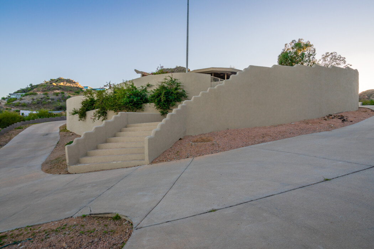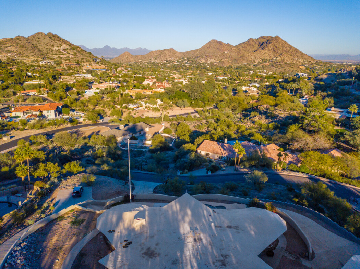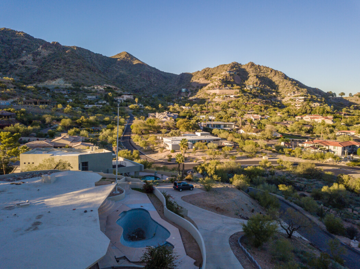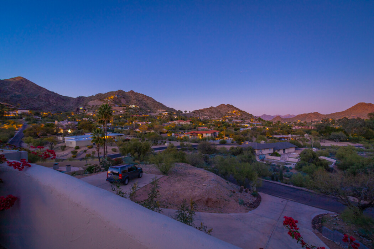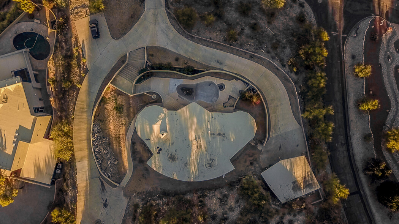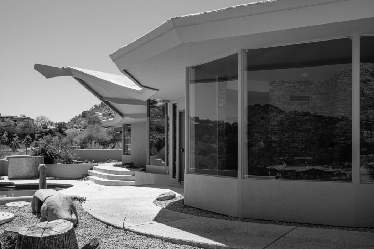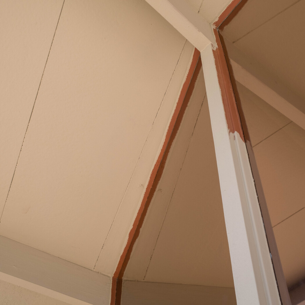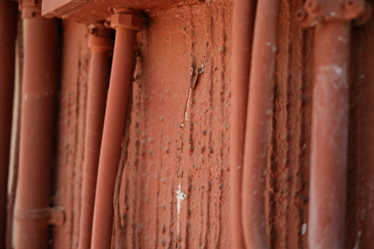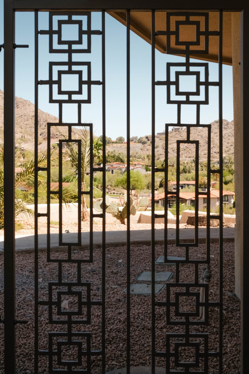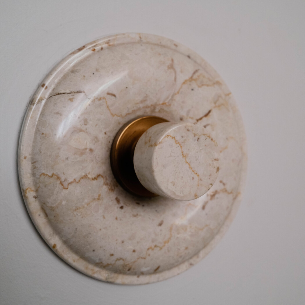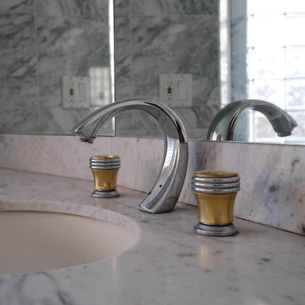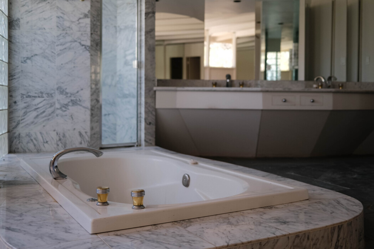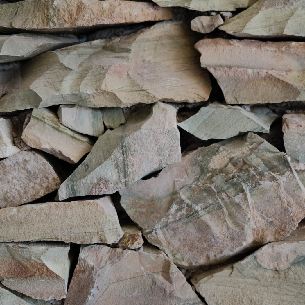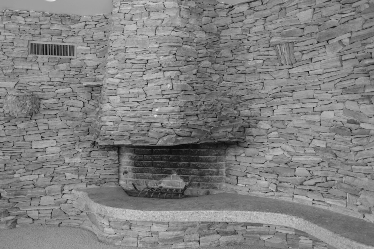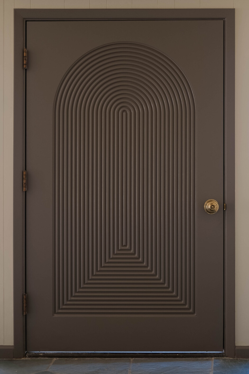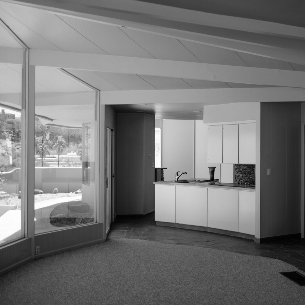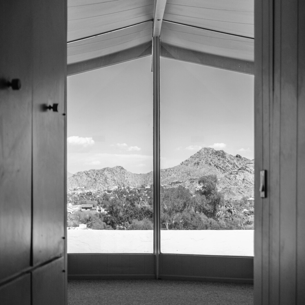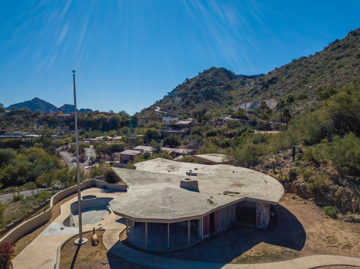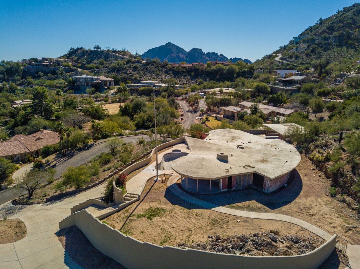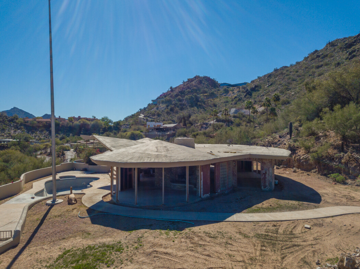Clearwater Hills Mid Century – George Hall Architect
General Information
- Square Footage: 2,600 SF +/- (Per Architect)
- Bedrooms: 2
- Bathrooms: 2.5
- Garage: 2 Car Carport. Space for 4
- Area: Clearwater Hills
- Lot Size: 35,216 SF +/-
- Age: 1959
- Architecture: George Hall
Status: Sold
Description
This mid-century modern home has been prepared for a complete remodel/renovation. The award-winning architect owner has started on the path of renovation taking this home down to clean stud walls and exposing all the original detailing and elements. Sporting an unequalled view, this home can be completed to nearly every imaginable level the next owner desires – all while retaining the unique architectural history and design found here. Designed in 1959 by LA Architect George Hall, the home has almost a ship-like essence. Design concepts have been discussed with the HOA and met with verbal approval so far. This site offers a level of disturbance not replicated today, making completion of this, or any new project generous by comparison of other lots. Selling due to relocation, the owners have gathered a complete research archive of history on the home as well as a wealth of reports which will be made available to the next owners. “as-is, where-is” cash sale please.
Features
Prime Clearwater Hills Location
Renovation Ready Home
Original Architectural Design and Details
Los Angeles Architect George Hall
Private Setting
