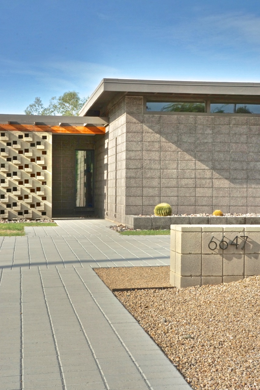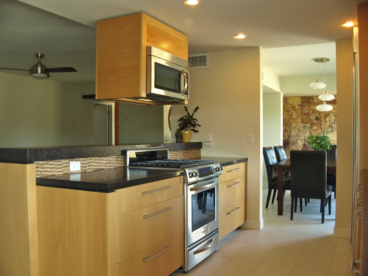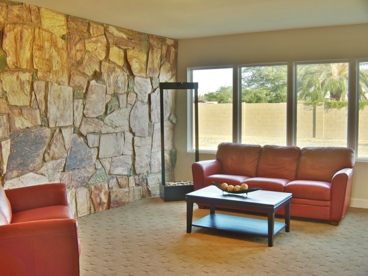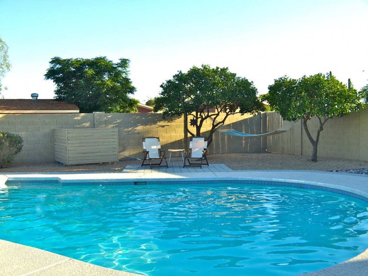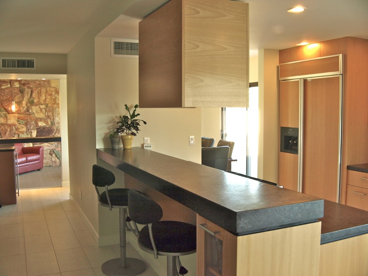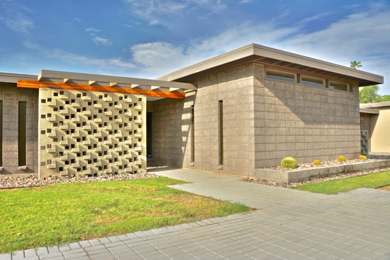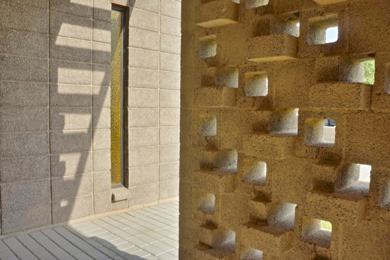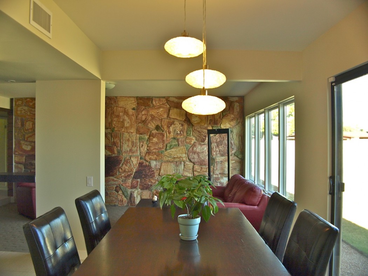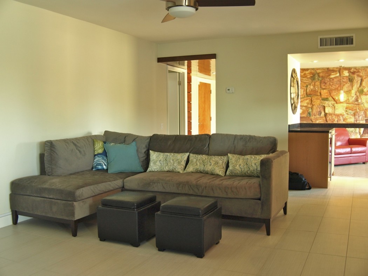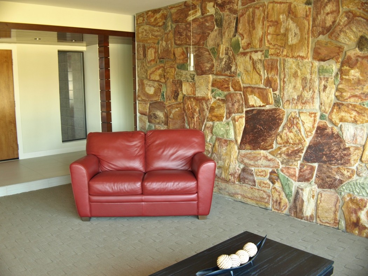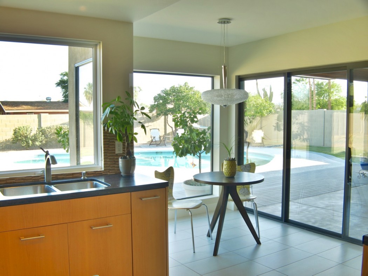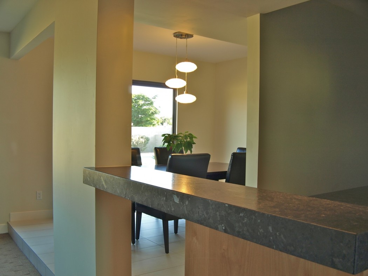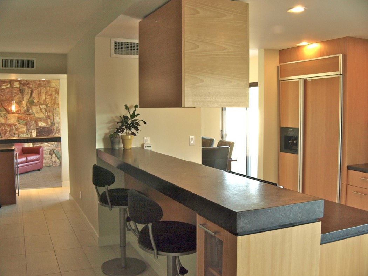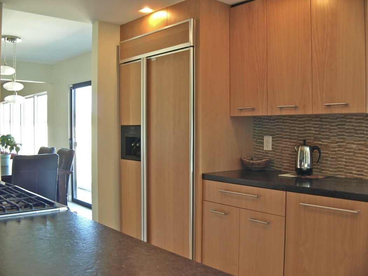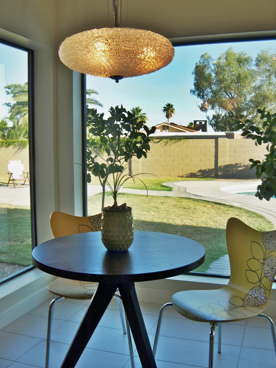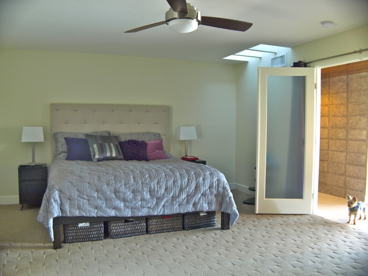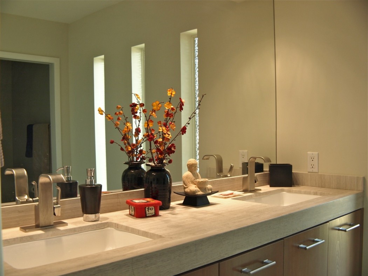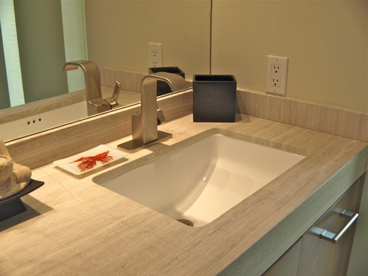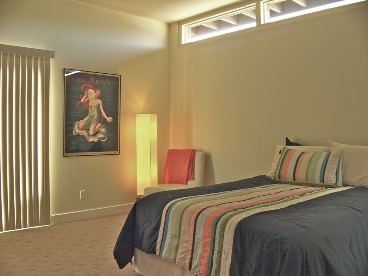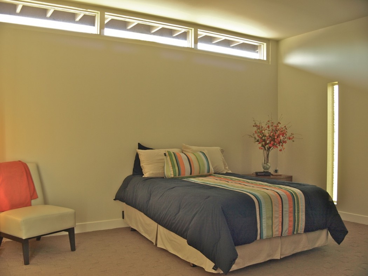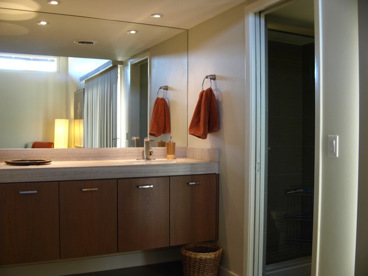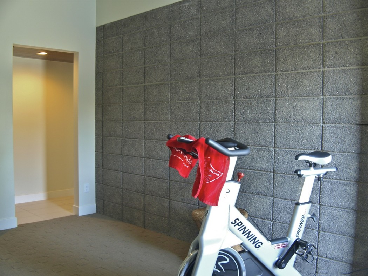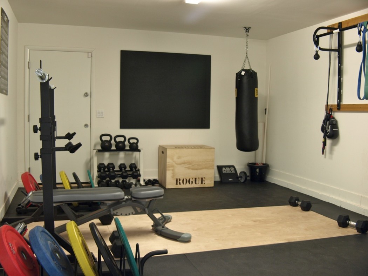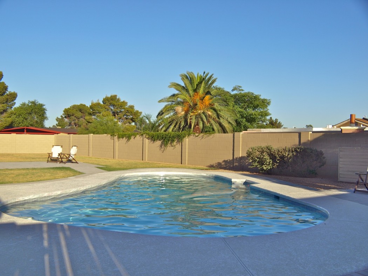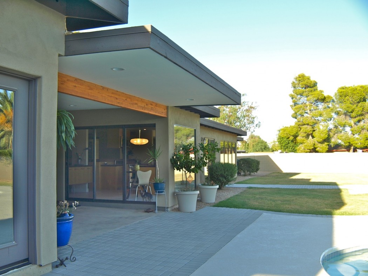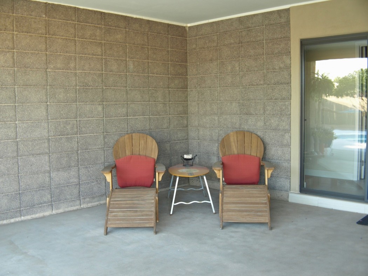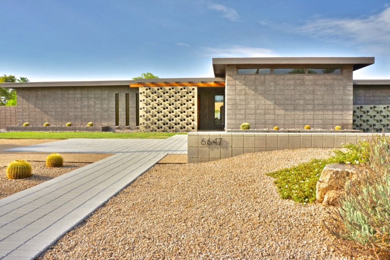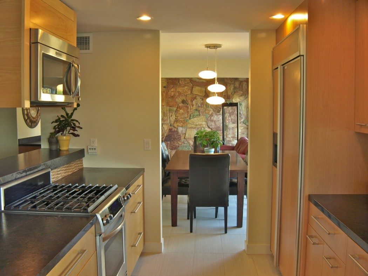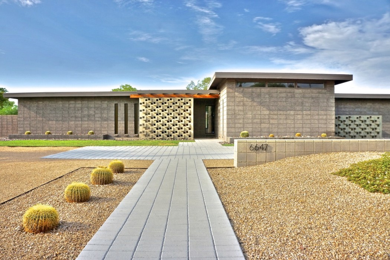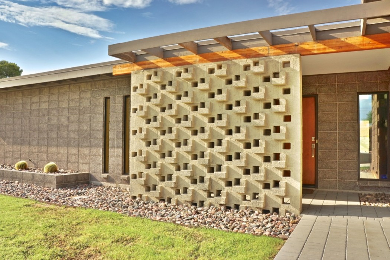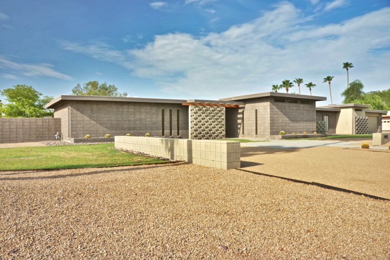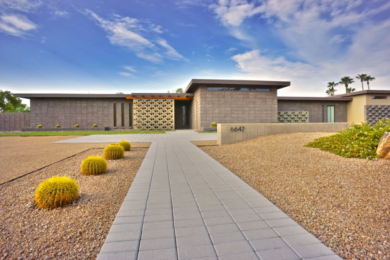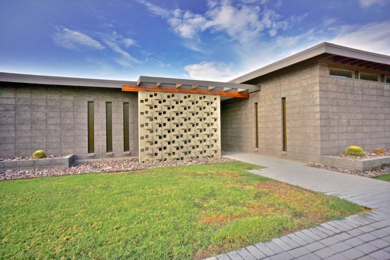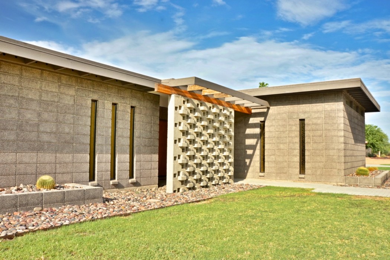Cactus Corridor Mid-Century Modern
General Information
- Square Footage: 3127+-
- Bedrooms: 4+den/Guest, could be 5
- Bathrooms: 3
- Garage: 3+ as Tandem or shop
- Area: Cactus Corridor: Desert Estates - Phoenix/Scottsdale PV Area
- Lot Size: 27000+-
- Age: 1967 Updated 2011
- Architecture: Mid Century Modern Design Local talent
Status: Sold
Description
This exquisitely updated Mid-Century masterpiece sports an elegant sandblasted exterior w/vintage block accent walls, new landscaping & circular drive.The home offers an expansive and versatile floor plan with a lovely gallery entry, step down living room w/stone wall. Attached guest quarters too! There’s formal dining with dry bar, wine cooler and direct glass doorway to the exterior dining terrace, a large family room, superb kitchen w/built-in refrigerator, gas cooking, granite counters & stainless steel appliances, plus a modern wood cabinet package that would delight any purist! The sunny, glass-walled breakfast Room off of the kitchen opens to shady private covered patio. Bonus room perfect as in-law suite, home office or studio. Expanded garage offers extra storage/shop space. The large, grassy backyard is complete with a recently plastered pool and room to roam. Enjoy the “Cactus Corridor” Scottsdale Address, actually in City of Phoenix. Great Schools too: Great Schools too: Paradise Valley school district, and near new site of Pardes JDS. SOLD!
Features
Recent Modern Renovation
Spacious Floorplan, Split Master Suites
Four Bedrooms plus Den/Studio (could be 5th)
Sandblasted Concrete Block-Original Rock Wall
Updated throughout!
Large Family Room – Formal Living/Dining
Glass walled Breakfast Room
Gourmet Kitchen With All The Upgrades
Mid-Century Details Abound
Oversized Garage with Shop or Parking
Bonus Room Could be 5th Br or Studio/workout
Sparkling Pool – Great Space for Entertaining
Large Lot with Room to Roam!
Scottsdale address: City of Phoenix Municipality and Services.
Paradise Valley School District
CONTACT
Debbie Jarson – 480.254.7511
Scott Jarson – 480.254.7510
