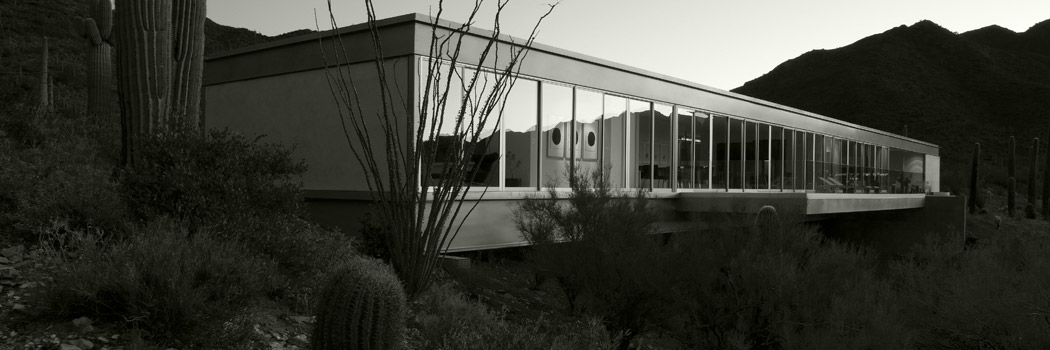Be part of the conversation: azarchitecture/Jarson & Jarson Architecture blog covers architecture and civic topics that comment on what’s happening in the Valley’s diverse design community. Here’s what’s happening now:
 in <b>/var/www/vhosts/psstudiosdev.com/httpdocs/azarchitecture/wp-content/themes/azarchitecture/single-post.php</b> on line <b>31</b><br />
https://azarchitecture.psstudiosdev.com/wp-content/uploads/2013/10/camleback_tower_musing1.jpg)
Camel View Plaza, rich and strange
This week azarchitecture contributor Walt Lockley unlocks mysterious penthouse secrets at CamlebackTower/Camelview Mall:
A few of us are trying to save a movie theater in Scottsdale. It’s called the Camelview 5. The theater was built in 1973, originally part of the Camel View Plaza luxury mall.
Since the 1970s, in several stages, Camel View Plaza has been eaten by its neighbor Fashion Square. Just a few teasing original elements remain. There’s our movie house with its three hard-to-miss and hard-to-explain steel parasols, the facade and exterior skin of the Neiman Marcus store, which was born as a Sakowitz store, and the 10-story Camelback Tower building there on Camelback.
A look into the origins of Camel View Plaza leads in some rich and strange directions.
Rich? The developer and owner from Chicago, John F. Cuneo (1884-1977) was rich. His Italian immigrant father had made a fortune in produce. Cuneo traded that for a massive fortune, mostly in printing but with a taste for diversification. He was wealthy enough in 1937 to buy Samuel Insull’s former mansion, and turn his vast back yard into a locally beloved diary and amusement park. Running some 30 companies, his acquisition of the National Tea Company and his examination of its books was the occasion for Time Magazine to call him “cold-eyed, round-faced” John F. Cuneo in 1945.
Cuneo was devoutly Catholic. His mansion included not only a private chapel, remarkable enough, but a private chapel consecrated by special permission of the Pope. We know his heiress daughter Consuela lived in Phoenix until her death in 2009. We know his son, today continuing to maintain the family’s fortunes and interests, has been in trouble in the last ten years for alleged elephant abuse, but I’m not certain that’s my business.
Strange? The architects, Belli & Belli. This is their only work in the valley. I should say “his”, because while he lived, Edo Belli (1918-2003) was the firm’s sole designer. Another devoutly Catholic Chicago Italian-American, Belli did most of his work for the Chicago Archdiocese and the Daughters of Charity. But one day in the mid 1950s the Archbishop introduced Belli to John Cuneo. Cuneo wanted Belli to work for him and Cuneo was focused on getting his way. They collaborated on the 1957 Frank Cuneo Childrens’ Hospital in Chicago and several mall development deals in Chicagoland, in Houston, and in Scottsdale.
Also strange because Belli was a major, prolific American mid-Century architect with virtually no press or reputation whatsoever. (Chicago Reader: “the most important Chicago architect you’ve probably never heard of”.) He was too busy for publicity. Also strange because Belli’s style was an individually felt, restless, bizarre, sensual modernism seemingly at odds with what you’d expect from the church. Some kind of combination of Corbu, Saarinen and Morris Lapidus, although wholly original. Atomic Catholicism, you could call it. The jury will please turn its attention to Exhibit A, Edo Belli’s design for St. Joseph’s Hospital on Lake Shore Drive, with its Lapidary concrete woggles and harlequins, thirteen stories of shiny blue lozenges on its flanks, its perfectly round and merrily tiled operating rooms. Exhibit B might be the Cuneo Children’s Hospital, with its concrete Corbu flourish at the rooftop, currently at the center of a preservation battle. This was not simply tacked on for effect — Belli was an innovative engineer, and many of his outlandish results appear to derive validly, organically, from structural decisions — but Belli’s work also conveys all the pleasure and daring you could ever hope for in any mid-Century designer.
With Belli in mind, another closer look at the Neiman Marcus facade and the 10-story tower reveals some surprises and idiosyncrasies. I’ll point out one you’re unlikely to catch: I believe the 10-story tower is Scottsdale’s tallest building, and it’s actually eleven stories. There’s a special elevator to a mysterious 7,000-square-foot penthouse. With a pool. The penthouse so completely captured the imagination of Phoenix writer Joey Robert Parks that he’s basing a novel around the setting. Did anybody ever live here? Was the penthouse built for a Cuneo? We aren’t sure. But there’s a clue. It has a built-in shrine.
Which brings us back around to the Camelview 5. See it with new eyes. The steel parasols might have been the lucky one-shot accident of a young bowling-alley architect, and therefore easily disposable. But that’s not the case. We can show Camelview 5 to be the calculated decision of a nationally significant mid-Century modernist, completely consistent with the rest of his work. For the scale, for the shade, to catch his customers’ eyes, for the futuristic and cleverly cost-effective gesture, Edo Belli knew precisely what he was doing. His work here deserves respect and attention.
And especially because the movie house itself remains functional and popular and well-loved, we should keep it.
