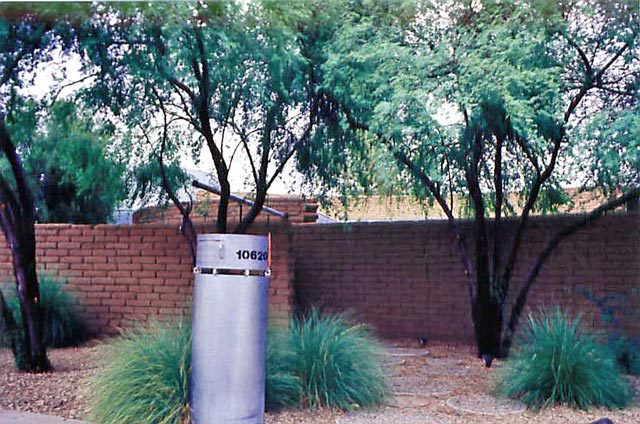Matthews Residence – Will Bruder Architect – Adobe
General Information
- Area: West Phoenix
- Architecture: will bruder + partners ltd
Description
The Matthews Residence was designed by architect Will Bruder and was constructed between 1979-1980. it was the recipient of the 1983 Environmental Excellence Award.
A curvilinear adaptation of a Southwestern courtyard home, it features stabilized Adobe construction & curved walls to minimize sun exposure. Spanning a double cul-de-sac lot it is located in a suburban setting on the west part of Phoenix.
An interesting play of both large and intimate spaces that interact with geometry of pure curves heightened by the great sense of light, compression and release found in the design. A strip skylight flows from the entry and adds a wonderful element to the space, this light-play also brings to the forefront the interaction of the rather rough material elements of the Adobe and Concrete floors, against the rather refined Oak and Galvanized steel details.
this is the only Bruder home we know of that was ever constructed from Adobe. The way it was handled is extremely interesting, making this quite a unique home and one of our favorite Bruder designs.

